1410 DUNNAVANT VALLEY ROAD, Highland Lakes, AL 35242
Local realty services provided by:ERA Waldrop Real Estate
Listed by: william steen
Office: arc realty 280
MLS#:21429531
Source:AL_BAMLS
Price summary
- Price:$1,100,000
- Price per sq. ft.:$340.56
About this home
Stunning custom-built main-level living home featuring two residences and a resort-style inground pool on 2 private acres. The 2,270 sq ft main house offers an open, light-filled layout with a fully updated kitchen, spacious primary bedroom, and generously proportioned secondary bedrooms. One bedroom also works perfectly as an office or gym. Enjoy the covered deck with a hot tub overlooking the pool, creating the ideal space for everyday relaxation or easy entertaining. The 960 sq ft carriage house includes a full kitchen, bedroom, bath, washer/dryer, large great room, full basement, and storm shelter—perfect for guests, extended family, or a private second residence. Professionally landscaped grounds surround the home, offering peaceful outdoor living and plenty of room to garden, play, or simply unwind in total privacy. Convenient to all the amenities in Mount Laurel and Dunnavant Valley, you’re minutes from shops, dining, parks, & community activities—so you’ll never have to leave!
Contact an agent
Home facts
- Year built:1994
- Listing ID #:21429531
- Added:169 day(s) ago
- Updated:February 14, 2026 at 03:48 AM
Rooms and interior
- Bedrooms:5
- Total bathrooms:4
- Full bathrooms:3
- Half bathrooms:1
- Living area:3,230 sq. ft.
Heating and cooling
- Cooling:Central, Electric
- Heating:Electric, Propane Gas
Structure and exterior
- Year built:1994
- Building area:3,230 sq. ft.
- Lot area:2 Acres
Schools
- High school:OAK MOUNTAIN
- Middle school:OAK MOUNTAIN
- Elementary school:MT LAUREL
Utilities
- Water:Public Water
- Sewer:Septic
Finances and disclosures
- Price:$1,100,000
- Price per sq. ft.:$340.56
New listings near 1410 DUNNAVANT VALLEY ROAD
 $499,900Active4 beds 3 baths3,624 sq. ft.
$499,900Active4 beds 3 baths3,624 sq. ft.9151 N HIGHWAY 41 N, Birmingham, AL 35242
MLS# 21440232Listed by: KELLER WILLIAMS- Open Sun, 2 to 4pmNew
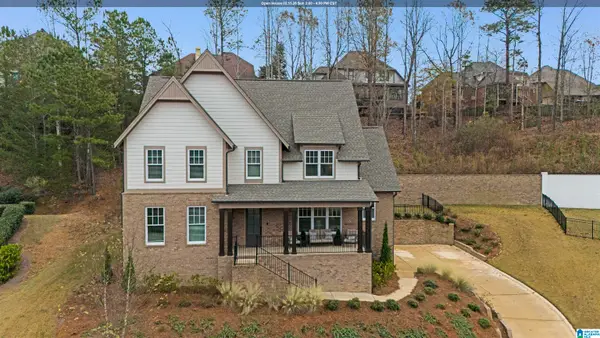 $729,000Active5 beds 4 baths3,751 sq. ft.
$729,000Active5 beds 4 baths3,751 sq. ft.1027 PINECLIFF CIRCLE, Birmingham, AL 35242
MLS# 21442579Listed by: STEEL CITY AT KELLER WILLIAMS REALTY - Open Sun, 2 to 4pm
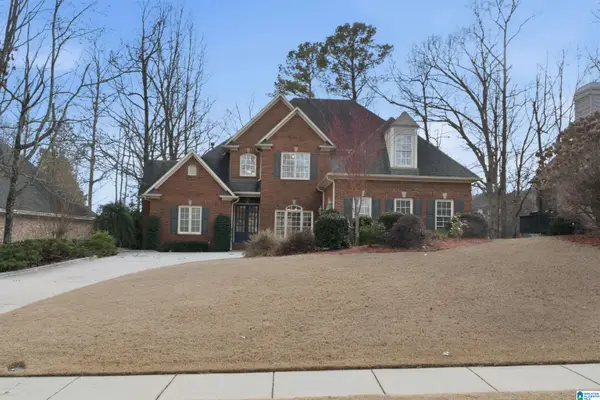 $729,900Active4 beds 4 baths3,354 sq. ft.
$729,900Active4 beds 4 baths3,354 sq. ft.1473 HIGHLAND LAKES TRAIL, Birmingham, AL 35242
MLS# 21442529Listed by: KELLER WILLIAMS REALTY VESTAVIA 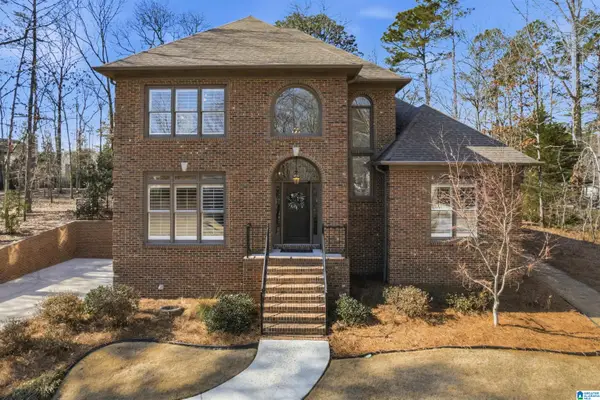 $649,900Active4 beds 5 baths3,288 sq. ft.
$649,900Active4 beds 5 baths3,288 sq. ft.146 BRISSTOL LANE, Birmingham, AL 35242
MLS# 21441457Listed by: KELLER WILLIAMS REALTY VESTAVIA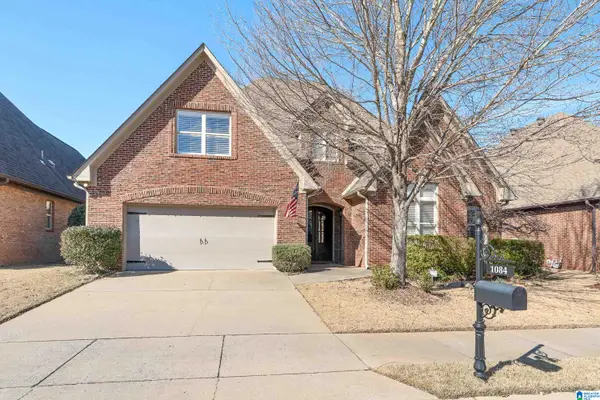 $600,000Active4 beds 4 baths3,182 sq. ft.
$600,000Active4 beds 4 baths3,182 sq. ft.1084 DUNNAVANT PLACE, Birmingham, AL 35242
MLS# 21441416Listed by: ARC REALTY 280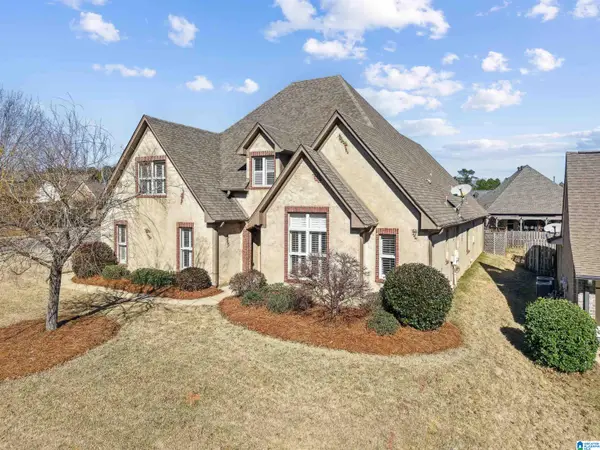 $558,000Active3 beds 3 baths2,929 sq. ft.
$558,000Active3 beds 3 baths2,929 sq. ft.1000 REGENT CROSSING, Birmingham, AL 35242
MLS# 21441343Listed by: EXP REALTY, LLC CENTRAL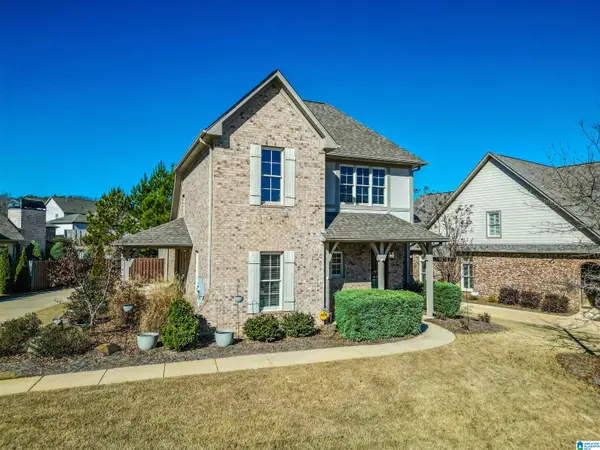 $635,000Active4 beds 3 baths3,473 sq. ft.
$635,000Active4 beds 3 baths3,473 sq. ft.6100 ENGLISH VILLAGE LANE, Birmingham, AL 35242
MLS# 21441038Listed by: RE/MAX ADVANTAGE $449,500Active3 beds 3 baths2,369 sq. ft.
$449,500Active3 beds 3 baths2,369 sq. ft.1052 KINGS WAY, Birmingham, AL 35242
MLS# 21440521Listed by: KELLER WILLIAMS REALTY HOOVER $1,450,000Active6 beds 8 baths8,558 sq. ft.
$1,450,000Active6 beds 8 baths8,558 sq. ft.1008 SPRINGHILL LANE, Birmingham, AL 35242
MLS# 21440039Listed by: KELLER WILLIAMS REALTY VESTAVIA $1,375,000Active5 beds 5 baths4,350 sq. ft.
$1,375,000Active5 beds 5 baths4,350 sq. ft.149 HIGHLAND VIEW DRIVE, County, AL 35242
MLS# 21439019Listed by: EMBRIDGE REALTY, LLC

