510 YORKSHIRE DRIVE, Homewood, AL 35209
Local realty services provided by:ERA Waldrop Real Estate
Listed by: cindy hodges, fred smith
Office: realtysouth-mb-crestline
MLS#:21435408
Source:AL_BAMLS
Price summary
- Price:$864,900
- Price per sq. ft.:$290.23
About this home
This beautifully updated 4 br 2 1/2 home blends modern style with an open floor plan in the convenient Hollywood neighborhood. The front entry opens to a living area featuring a stone fireplace, complemented by whitewashed hardwoods and fresh paint throughout. The renovated kitchen with stone countertops and gourmet appliances flow seamlessly into the spacious dining area with vaulted ceilings and a large den-perfect for everyday living or entertaining. The primary suite is a true retreat with soaring ceilings, generous closets, abundant natural light, and a luxurious en-suite bath. A split floor plan provides privacy with three additional bedrooms, a full bath with tub, half bath, and convenient laundry. Downstairs, a versatile bonus room works perfectly as a den, playroom, or office. Outdoors, enjoy a large deck ready for weekend grilling or gatherings. Easy access to Hwy 280, Hwy 31, and I-65 this is the perfect home. With main level living and a NEW ROOF, it is a must see!!
Contact an agent
Home facts
- Year built:1951
- Listing ID #:21435408
- Added:50 day(s) ago
- Updated:December 17, 2025 at 09:38 PM
Rooms and interior
- Bedrooms:4
- Total bathrooms:3
- Full bathrooms:2
- Half bathrooms:1
- Living area:2,980 sq. ft.
Heating and cooling
- Cooling:Central, Electric
- Heating:Central, Gas Heat
Structure and exterior
- Year built:1951
- Building area:2,980 sq. ft.
- Lot area:0.28 Acres
Schools
- High school:HOMEWOOD
- Middle school:HOMEWOOD
- Elementary school:SHADES CAHABA
Utilities
- Water:Public Water
- Sewer:Sewer Connected
Finances and disclosures
- Price:$864,900
- Price per sq. ft.:$290.23
New listings near 510 YORKSHIRE DRIVE
- New
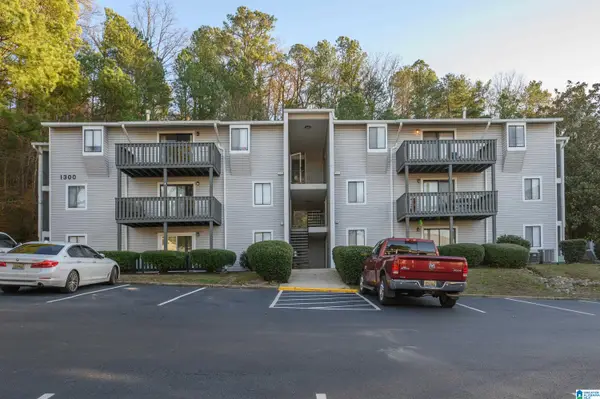 $165,000Active2 beds 2 baths1,066 sq. ft.
$165,000Active2 beds 2 baths1,066 sq. ft.1308 WOODLAND VILLAGE, Homewood, AL 35216
MLS# 21439108Listed by: LIST BIRMINGHAM - New
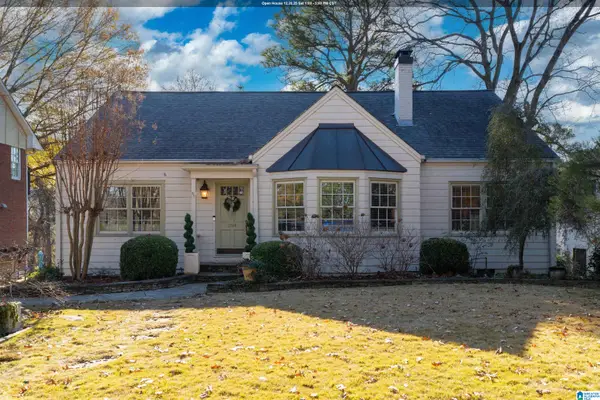 $985,000Active4 beds 3 baths2,501 sq. ft.
$985,000Active4 beds 3 baths2,501 sq. ft.1745 WELLINGTON ROAD, Homewood, AL 35209
MLS# 21439065Listed by: REAL BROKER LLC - New
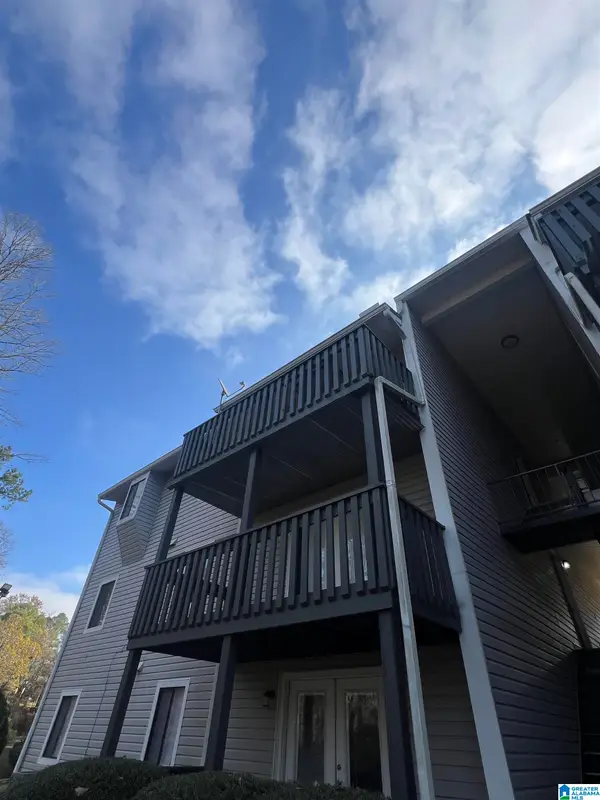 $129,000Active2 beds 2 baths1,148 sq. ft.
$129,000Active2 beds 2 baths1,148 sq. ft.407 WOODLAND VILLAGE, Homewood, AL 35216
MLS# 21438753Listed by: EXIT REALTY BIRMINGHAM - New
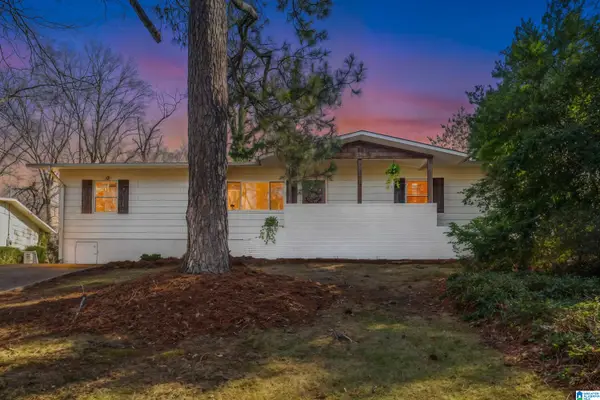 $439,900Active3 beds 2 baths1,607 sq. ft.
$439,900Active3 beds 2 baths1,607 sq. ft.1637 BARRY AVENUE, Homewood, AL 35209
MLS# 21438717Listed by: LAH SOTHEBY'S INTERNATIONAL REALTY HOMEWOOD - New
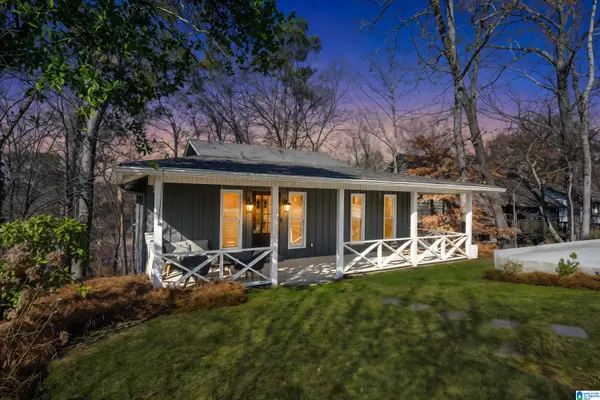 $565,000Active3 beds 3 baths1,691 sq. ft.
$565,000Active3 beds 3 baths1,691 sq. ft.112 CREST DRIVE, Homewood, AL 35209
MLS# 21438689Listed by: ARC REALTY VESTAVIA - New
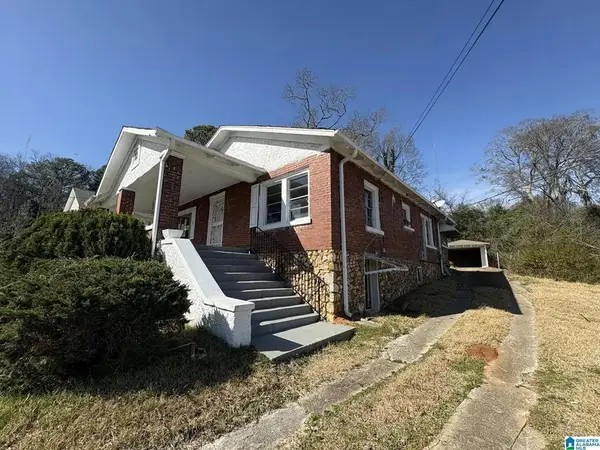 $346,924Active3 beds 4 baths1,399 sq. ft.
$346,924Active3 beds 4 baths1,399 sq. ft.1622 26th Ave S, Birmingham, AL 35209
MLS# 206175Listed by: EPIQUE REALTY 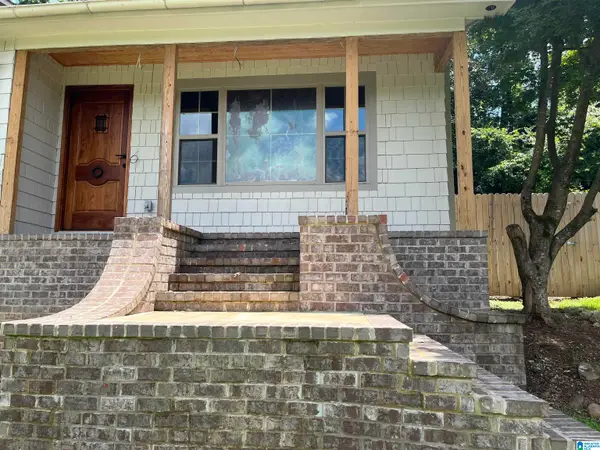 $369,000Pending4 beds 4 baths2,625 sq. ft.
$369,000Pending4 beds 4 baths2,625 sq. ft.825 SYLVIA DRIVE, Homewood, AL 35209
MLS# 21438162Listed by: THE MORGAN GROUP LLC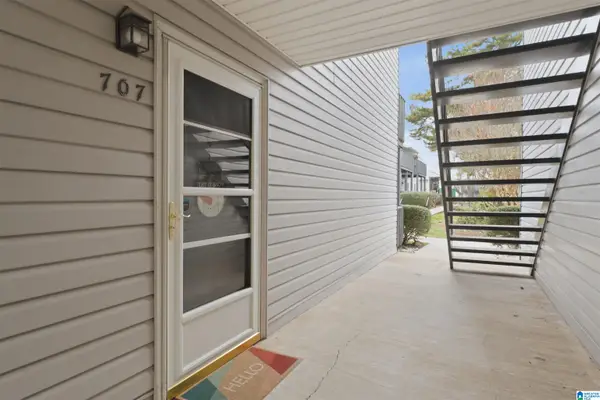 $169,900Active2 beds 2 baths1,066 sq. ft.
$169,900Active2 beds 2 baths1,066 sq. ft.707 WOODLAND VILLAGE, Homewood, AL 35216
MLS# 21438090Listed by: KELLER WILLIAMS REALTY HOOVER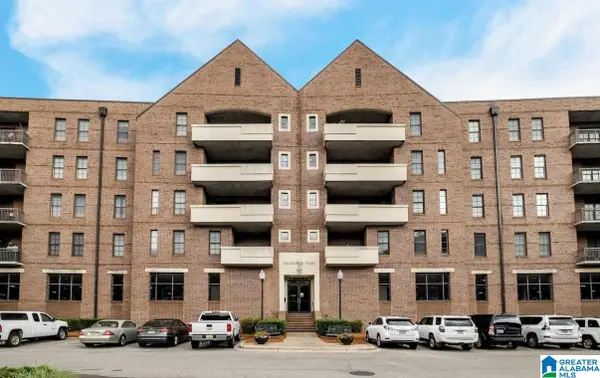 $247,900Active1 beds 2 baths790 sq. ft.
$247,900Active1 beds 2 baths790 sq. ft.1040 BROADWAY PARK, Homewood, AL 35209
MLS# 21438053Listed by: ARC REALTY - HOMEWOOD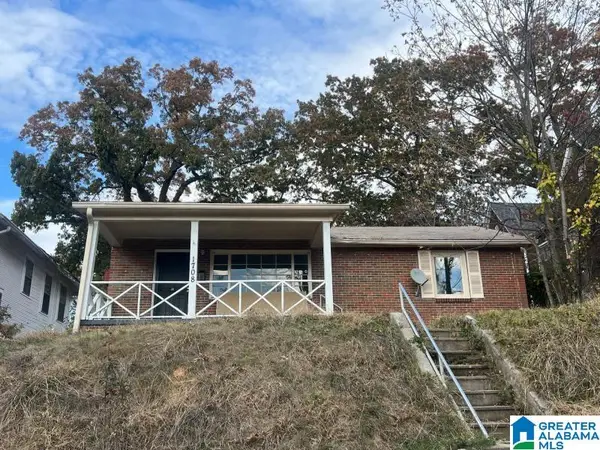 $80,000Active3 beds 2 baths1,452 sq. ft.
$80,000Active3 beds 2 baths1,452 sq. ft.1708 28TH STREET, Birmingham, AL 35209
MLS# 21437370Listed by: BEYCOME BROKERAGE REALTY
