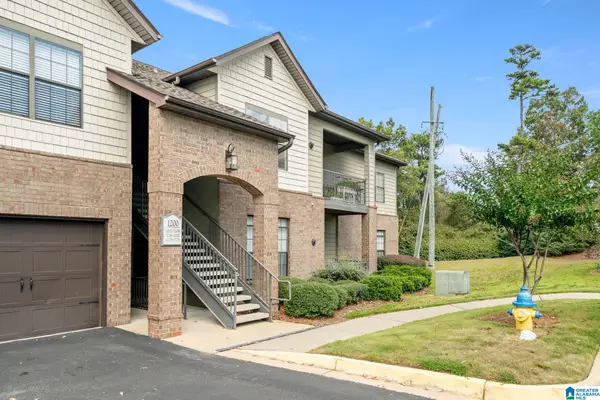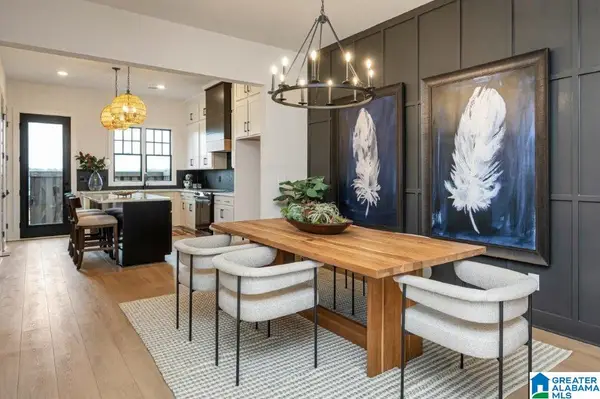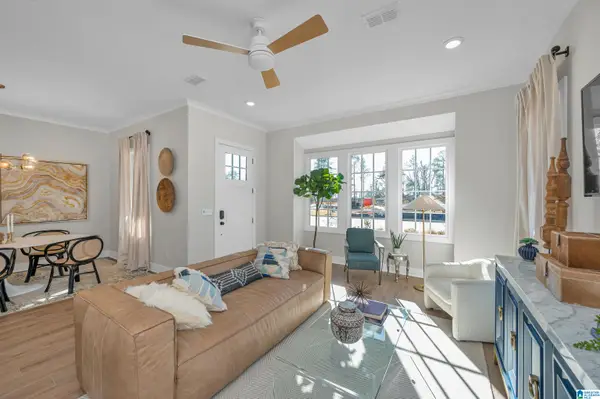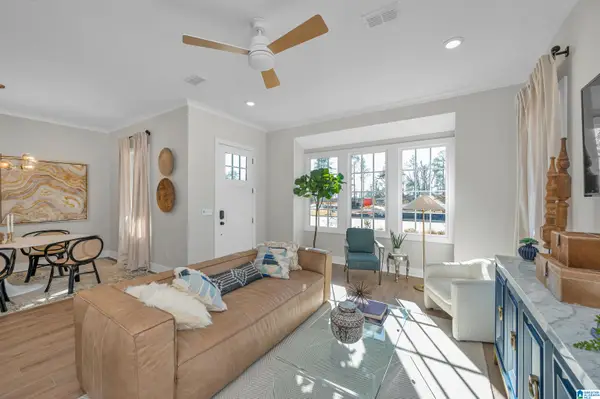1002 GABLE WAY, Hoover, AL 35244
Local realty services provided by:ERA Waldrop Real Estate
Listed by:brooke gann
Office:sb dev corp
MLS#:21407715
Source:AL_BAMLS
Price summary
- Price:$750,000
- Price per sq. ft.:$216.83
About this home
Welcome to the Roswell Plan at Bradbury, a stunning 5-bedroom, 4.5-bath home that’s the perfect blend of luxury, comfort, and functionality. Whether you're a growing family or empty nesters eager to host grandchildren, this spacious home offers a thoughtful layout to accommodate all your needs. The open-concept living areas flow seamlessly from room to room, with large windows allowing natural light to pour in, creating a warm and inviting atmosphere. The gourmet kitchen is a chef's dream, featuring high-end appliances and a large island, ideal for family gatherings or preparing meals for loved ones. Each bedroom is generously sized, providing plenty of space for rest and relaxation, while the master suite offers a private retreat with a spa-like bath. Beyond the home, Bradbury's amenities are second to none. Residents enjoy access to green spaces, pickle ball, wiffle ball fitness center, pool, playground all perfect for creating lasting memories with family and friends.
Contact an agent
Home facts
- Year built:2025
- Listing ID #:21407715
- Added:126 day(s) ago
- Updated:October 02, 2025 at 07:21 AM
Rooms and interior
- Bedrooms:5
- Total bathrooms:5
- Full bathrooms:4
- Half bathrooms:1
- Living area:3,459 sq. ft.
Heating and cooling
- Cooling:Central, Heat Pump, Zoned
- Heating:Central, Gas Heat
Structure and exterior
- Year built:2025
- Building area:3,459 sq. ft.
- Lot area:0.19 Acres
Schools
- High school:HOOVER
- Middle school:BUMPUS, ROBERT F
- Elementary school:SOUTH SHADES CREST
Utilities
- Water:Public Water
- Sewer:Sewer Connected
Finances and disclosures
- Price:$750,000
- Price per sq. ft.:$216.83
New listings near 1002 GABLE WAY
- New
 $240,000Active2 beds 2 baths1,160 sq. ft.
$240,000Active2 beds 2 baths1,160 sq. ft.1218 RIVERHAVEN PLACE, Hoover, AL 35244
MLS# 21432936Listed by: RED HILLS REALTY, LLC  $523,860Pending3 beds 3 baths1,952 sq. ft.
$523,860Pending3 beds 3 baths1,952 sq. ft.4023 ADRIAN STREET, Hoover, AL 35244
MLS# 21432901Listed by: SB DEV CORP $668,500Pending3 beds 2 baths2,376 sq. ft.
$668,500Pending3 beds 2 baths2,376 sq. ft.4634 OAKDELL ROAD, Hoover, AL 35244
MLS# 21432906Listed by: SB DEV CORP $334,000Pending3 beds 3 baths1,430 sq. ft.
$334,000Pending3 beds 3 baths1,430 sq. ft.1692 THATCHAM LANE, Hoover, AL 35244
MLS# 21432907Listed by: SB DEV CORP $334,000Pending3 beds 3 baths1,430 sq. ft.
$334,000Pending3 beds 3 baths1,430 sq. ft.1709 MEERSTONE LANE, Hoover, AL 35244
MLS# 21432908Listed by: SB DEV CORP $759,400Pending5 beds 4 baths3,612 sq. ft.
$759,400Pending5 beds 4 baths3,612 sq. ft.6197 WARRINGTON ROAD, Hoover, AL 35244
MLS# 21432909Listed by: SB DEV CORP $334,000Pending3 beds 3 baths1,430 sq. ft.
$334,000Pending3 beds 3 baths1,430 sq. ft.1713 MEERSTONE LANE, Hoover, AL 35244
MLS# 21432910Listed by: SB DEV CORP $428,000Pending3 beds 3 baths1,994 sq. ft.
$428,000Pending3 beds 3 baths1,994 sq. ft.6174 FOXCOTE LANE, Hoover, AL 35244
MLS# 21432911Listed by: SB DEV CORP $428,000Pending3 beds 3 baths1,994 sq. ft.
$428,000Pending3 beds 3 baths1,994 sq. ft.6176 FOXCOTE LANE, Hoover, AL 35244
MLS# 21432912Listed by: SB DEV CORP $428,000Pending3 beds 3 baths1,994 sq. ft.
$428,000Pending3 beds 3 baths1,994 sq. ft.6189 TILSLEY LANE, Hoover, AL 35244
MLS# 21432914Listed by: SB DEV CORP
