1013 DANBERRY LANE, Hoover, AL 35242
Local realty services provided by:ERA King Real Estate Company, Inc.
Listed by: janice folmar, richard hayes
Office: arc realty 280
MLS#:21432357
Source:AL_BAMLS
Price summary
- Price:$875,000
- Price per sq. ft.:$224.65
- Monthly HOA dues:$450
About this home
Immaculate home in popular Danberry. Travertine and Hardwood flooring through Spacious Dining Room with Large Moldings and French Doors. Very open floor plan. Family Room with Stone fireplace, Kitchen with Island and Granite tops, Tile Backsplash, SS appliances incl. Gas cooktop. Custom Cabinetry. Butlers Pantry w/glass doors plus lg Pantry. Breakfast Room with Vaulted ceiling & lots of windows and light, Laundry Room with wet sink and cabinets, XL Master Bedroom with high ceilings and two separate big closets. Master Bath with Double Vanities and custom Granite tile shower and transom window. 2 additional lg Bedrooms and Bath on main level. Wide Plank Hardwood flooring thought. Recently finished upstairs with Massive Suite with closet and Full Bath. Large, covered Porch with Courtyard and plumbed for front yard fountain. Very updated thru out. Better than New. A must see in popular Gated 55 plus living Community with Clubhouse and . Easy access to shopping and dining.
Contact an agent
Home facts
- Year built:2014
- Listing ID #:21432357
- Added:141 day(s) ago
- Updated:February 14, 2026 at 11:19 AM
Rooms and interior
- Bedrooms:4
- Total bathrooms:3
- Full bathrooms:3
- Living area:3,895 sq. ft.
Heating and cooling
- Cooling:Central
- Heating:Central
Structure and exterior
- Year built:2014
- Building area:3,895 sq. ft.
- Lot area:0.16 Acres
Schools
- High school:SPAIN PARK
- Middle school:BERRY
- Elementary school:GREYSTONE
Utilities
- Water:Public Water
- Sewer:Sewer Connected
Finances and disclosures
- Price:$875,000
- Price per sq. ft.:$224.65
New listings near 1013 DANBERRY LANE
- New
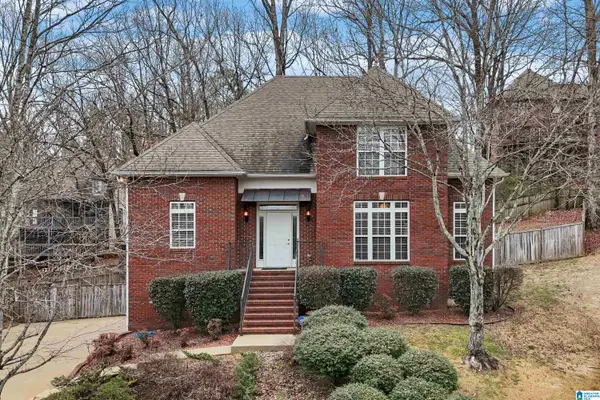 $430,000Active4 beds 3 baths2,846 sq. ft.
$430,000Active4 beds 3 baths2,846 sq. ft.6505 OAK CREST COVE, Hoover, AL 35244
MLS# 21443513Listed by: KELLER WILLIAMS METRO SOUTH - New
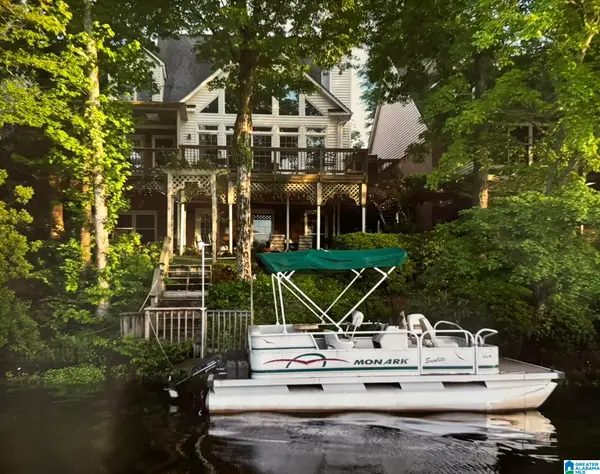 $749,900Active4 beds 4 baths4,741 sq. ft.
$749,900Active4 beds 4 baths4,741 sq. ft.4644 S LAKERIDGE DRIVE, Birmingham, AL 35244
MLS# 21443403Listed by: ARC REALTY - HOOVER - New
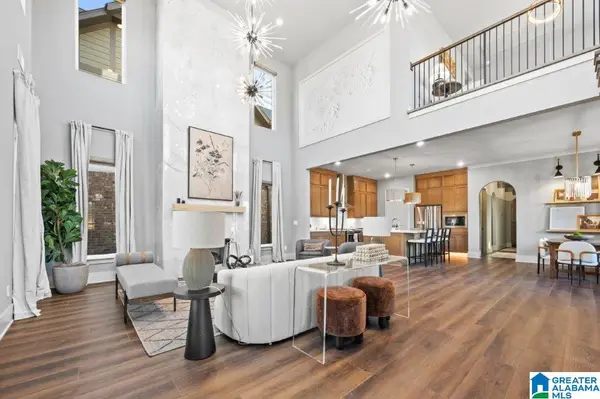 $693,000Active4 beds 4 baths2,735 sq. ft.
$693,000Active4 beds 4 baths2,735 sq. ft.4599 LYNTON DRIVE, Hoover, AL 35244
MLS# 21443420Listed by: SB DEV CORP - New
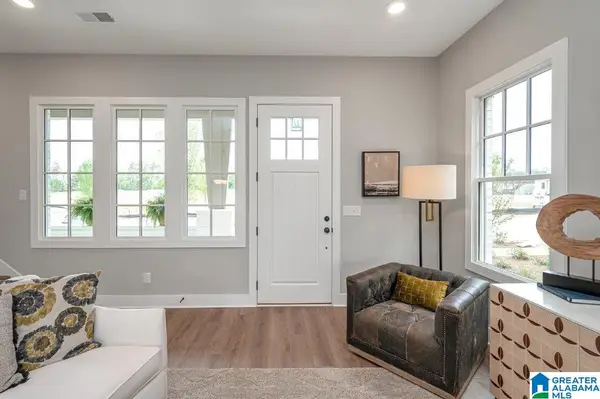 $409,000Active4 beds 3 baths2,006 sq. ft.
$409,000Active4 beds 3 baths2,006 sq. ft.4492 EVERLEE PARKWAY, Hoover, AL 35244
MLS# 21443427Listed by: SB DEV CORP - New
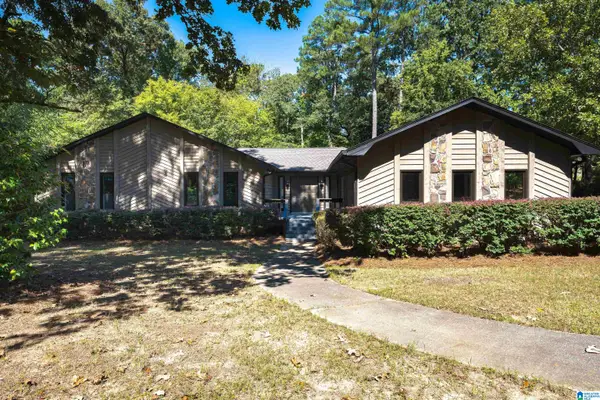 $429,000Active3 beds 2 baths2,251 sq. ft.
$429,000Active3 beds 2 baths2,251 sq. ft.2001 SHADOWOOD COURT, Hoover, AL 35244
MLS# 21443358Listed by: ARC REALTY VESTAVIA - New
 $525,000Active3 beds 3 baths2,009 sq. ft.
$525,000Active3 beds 3 baths2,009 sq. ft.3478 BLACKRIDGE CIRCLE, Hoover, AL 35244
MLS# 21443289Listed by: HARRIS DOYLE HOMES - New
 $679,000Active5 beds 5 baths3,392 sq. ft.
$679,000Active5 beds 5 baths3,392 sq. ft.001 BLACKRIDGE CREST, Hoover, AL 35244
MLS# 21443292Listed by: HARRIS DOYLE HOMES - New
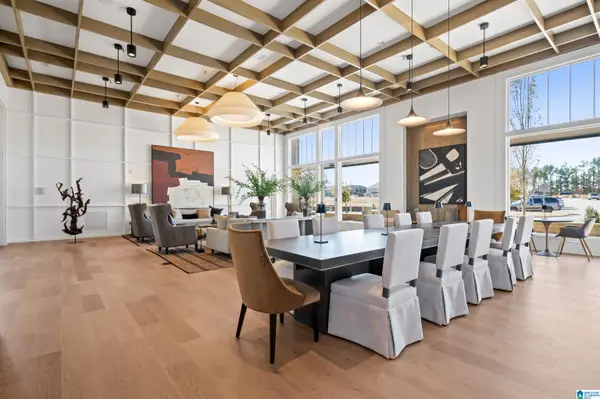 $359,000Active2 beds 3 baths1,628 sq. ft.
$359,000Active2 beds 3 baths1,628 sq. ft.5856 RIVO CRESCENT, Hoover, AL 35244
MLS# 21443294Listed by: SB DEV CORP - New
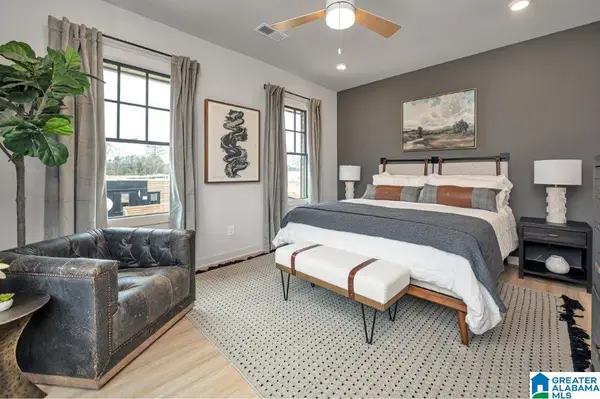 $425,000Active3 beds 3 baths2,080 sq. ft.
$425,000Active3 beds 3 baths2,080 sq. ft.5808 EVERLEE PARKWAY, Hoover, AL 35244
MLS# 21443296Listed by: SB DEV CORP 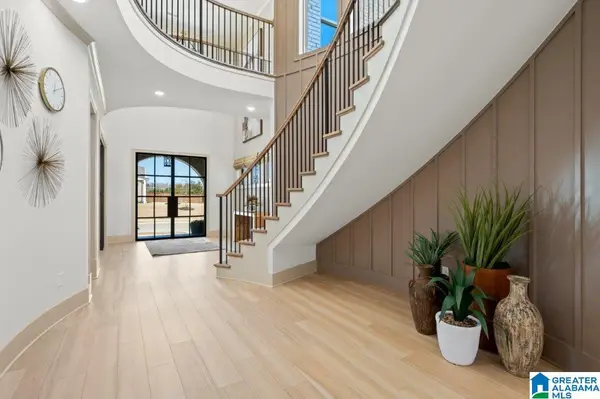 $918,300Pending5 beds 6 baths4,753 sq. ft.
$918,300Pending5 beds 6 baths4,753 sq. ft.1963 WARRINGTON ROAD, Hoover, AL 35244
MLS# 21429176Listed by: SB DEV CORP

