1124 DANBERRY LANE, Hoover, AL 35242
Local realty services provided by:ERA King Real Estate Company, Inc.
Listed by: max bahos
Office: arc realty 280
MLS#:21414932
Source:AL_BAMLS
Price summary
- Price:$740,000
- Price per sq. ft.:$213.81
- Monthly HOA dues:$450
About this home
The Cottages of Danberry, an adult (55+) gated community in Inverness, Hoover, is the setting for this 3BR (2 on the main), 3.5BA home with 3359 +/- SF of open living. Attractive features include wooden floors, soaring ceilings, moldings, granite counters and plantation shutters. The spacious family room is open to the kitchen and dining room, making it perfect for relaxing. The kitchen has dark cabinetry, huge island, gas cooktop, pantry and plenty of work and storage space. A sunroom provides access to the rear patio and yard area. The master suite has 2 walk-in closets and the bath area has a large shower and his/her vanity areas. A second BR has a walk-in closet and full bath with a walk-in jetted tub/shower combination. An office/den at the front of the home offers a half bath. Large upstairs suite with full bath - just a perfect retreat. Spacious garage and large laundry. Complete yard maintenance is provided with your HOA fees. Additional opportunities at the senior center.
Contact an agent
Home facts
- Year built:2012
- Listing ID #:21414932
- Added:312 day(s) ago
- Updated:February 12, 2026 at 04:42 AM
Rooms and interior
- Bedrooms:3
- Total bathrooms:4
- Full bathrooms:3
- Half bathrooms:1
- Living area:3,461 sq. ft.
Heating and cooling
- Cooling:Central, Dual Systems, Electric
- Heating:Central, Dual Systems, Forced Air, Gas Heat
Structure and exterior
- Year built:2012
- Building area:3,461 sq. ft.
- Lot area:0.26 Acres
Schools
- High school:SPAIN PARK
- Middle school:BERRY
- Elementary school:GREYSTONE
Utilities
- Water:Public Water
- Sewer:Sewer Connected
Finances and disclosures
- Price:$740,000
- Price per sq. ft.:$213.81
New listings near 1124 DANBERRY LANE
- New
 $525,000Active3 beds 3 baths2,009 sq. ft.
$525,000Active3 beds 3 baths2,009 sq. ft.3478 BLACKRIDGE CIRCLE, Hoover, AL 35244
MLS# 21443289Listed by: HARRIS DOYLE HOMES - New
 $679,000Active5 beds 5 baths3,392 sq. ft.
$679,000Active5 beds 5 baths3,392 sq. ft.001 BLACKRIDGE CREST, Hoover, AL 35244
MLS# 21443292Listed by: HARRIS DOYLE HOMES - New
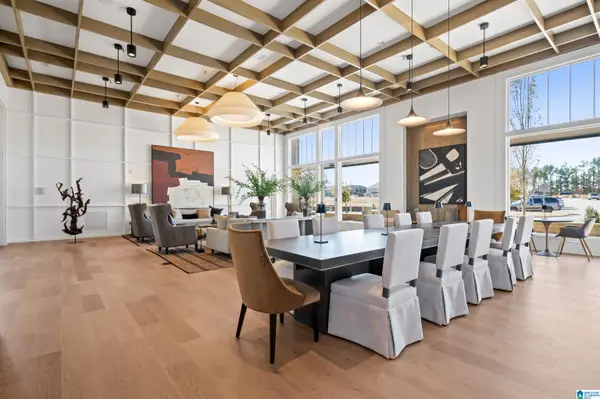 $359,000Active2 beds 3 baths1,628 sq. ft.
$359,000Active2 beds 3 baths1,628 sq. ft.5856 RIVO CRESCENT, Hoover, AL 35244
MLS# 21443294Listed by: SB DEV CORP - New
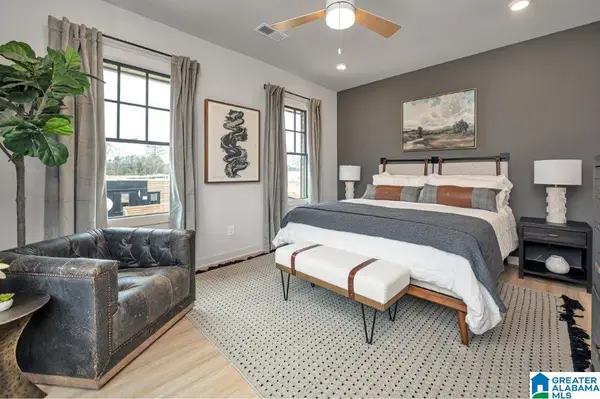 $425,000Active3 beds 3 baths2,080 sq. ft.
$425,000Active3 beds 3 baths2,080 sq. ft.5808 EVERLEE PARKWAY, Hoover, AL 35244
MLS# 21443296Listed by: SB DEV CORP 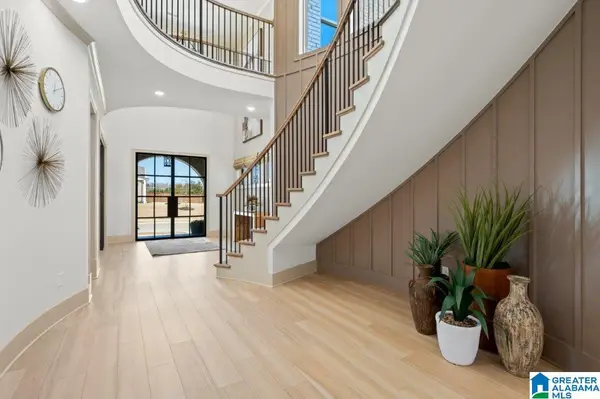 $918,300Pending5 beds 6 baths4,753 sq. ft.
$918,300Pending5 beds 6 baths4,753 sq. ft.1963 WARRINGTON ROAD, Hoover, AL 35244
MLS# 21429176Listed by: SB DEV CORP- Open Sun, 2 to 4pmNew
 $719,900Active5 beds 5 baths3,496 sq. ft.
$719,900Active5 beds 5 baths3,496 sq. ft.1401 HADDON PLACE, Hoover, AL 35226
MLS# 21443164Listed by: KELLER WILLIAMS REALTY HOOVER 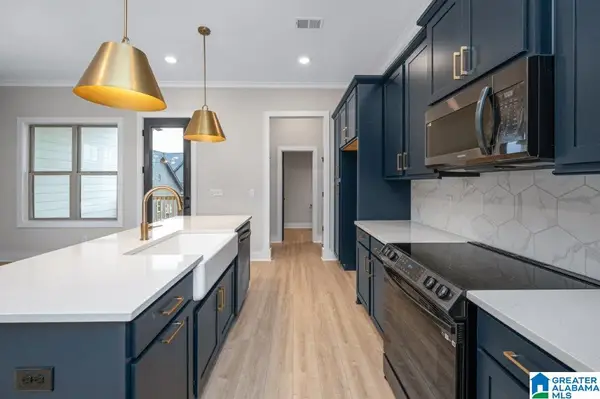 $435,900Pending4 beds 3 baths2,224 sq. ft.
$435,900Pending4 beds 3 baths2,224 sq. ft.4501 RIVO CRESCENT, Hoover, AL 35244
MLS# 21443116Listed by: SB DEV CORP- Open Fri, 1 to 1pm
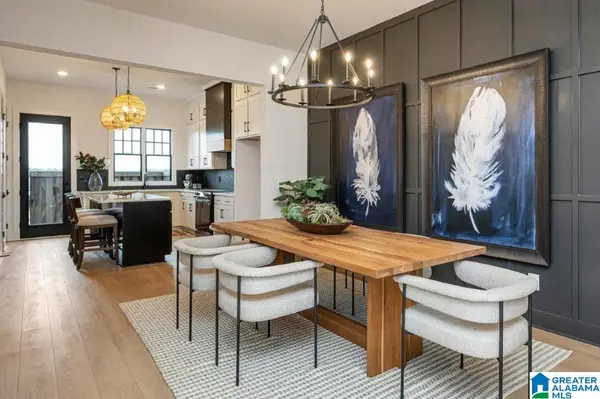 $350,000Active2 beds 3 baths1,435 sq. ft.
$350,000Active2 beds 3 baths1,435 sq. ft.5846 RIVO CRESCENT, Hoover, AL 35244
MLS# 21427696Listed by: SB DEV CORP - New
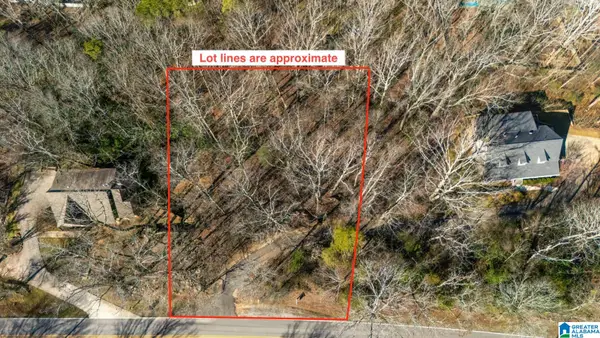 $19,900Active0.32 Acres
$19,900Active0.32 Acres0 SOUTH SHADES CREST ROAD, Hoover, AL 35244
MLS# 21443074Listed by: ARC REALTY - HOOVER 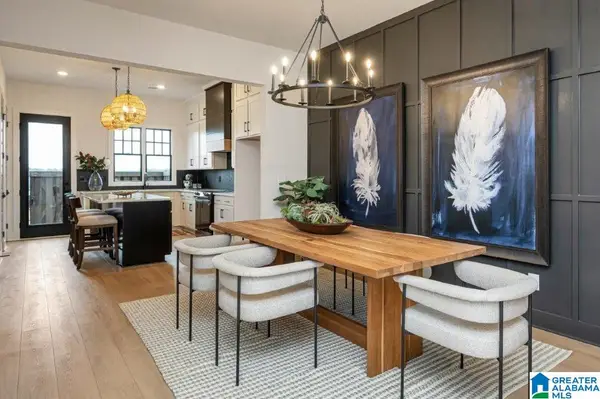 $367,421Pending2 beds 3 baths1,430 sq. ft.
$367,421Pending2 beds 3 baths1,430 sq. ft.1688 THATCHAM LANE, Hoover, AL 35244
MLS# 21443072Listed by: SB DEV CORP

