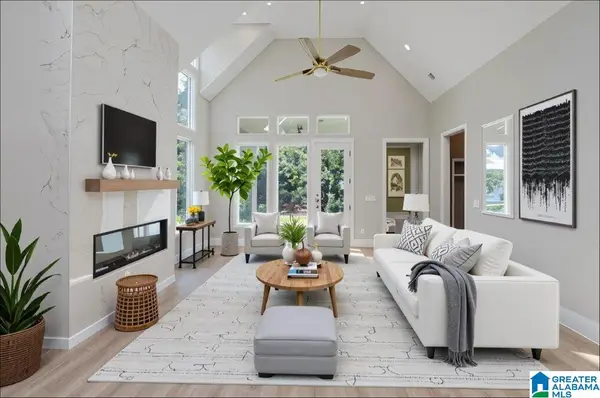1129 CLIFTON ROAD, Hoover, AL 35244
Local realty services provided by:ERA Byars Realty
Listed by: rick mosier
Office: keller williams realty hoover
MLS#:21436640
Source:AL_BAMLS
Price summary
- Price:$650,000
- Price per sq. ft.:$255.8
About this home
Incredible move-in ready two-story home featuring 4 bedrooms, 3.5 baths, 2 car garage, located in Hoover’s Bradbury at Blackridge gated community! This immaculate home with open floor plan, hardwood floors throughout, and plantation shutters offers all of the personal touches you could want! Beautifully appointed updated kitchen is a Chef’s dream with stainless steel appliances, gas cooktop, granite countertops, tile backsplash, large pantry and plenty of cabinet space. The main level master suite is awesome and features separate vanities, tile flooring, elegant soaker tub, separate tile shower with frameless door and a huge walk-in closet. Upstairs you will find three bedrooms and two full bathrooms with a versatile family/play/rec room! Additional features include sprinkler system, large covered patio with gas brick fireplace, fenced backyard with the privacy of the wooded area behind the home! Neighborhood includes Clubhouse, Pool, and Playground. Don't miss this beautiful home!
Contact an agent
Home facts
- Year built:2024
- Listing ID #:21436640
- Added:46 day(s) ago
- Updated:December 30, 2025 at 03:32 PM
Rooms and interior
- Bedrooms:4
- Total bathrooms:4
- Full bathrooms:3
- Half bathrooms:1
- Living area:2,541 sq. ft.
Heating and cooling
- Cooling:Central, Dual Systems, Electric
- Heating:Central, Dual Systems, Gas Heat
Structure and exterior
- Year built:2024
- Building area:2,541 sq. ft.
- Lot area:0.22 Acres
Schools
- High school:HOOVER
- Middle school:BUMPUS, ROBERT F
- Elementary school:SOUTH SHADES CREST
Utilities
- Water:Public Water
- Sewer:Sewer Connected
Finances and disclosures
- Price:$650,000
- Price per sq. ft.:$255.8
New listings near 1129 CLIFTON ROAD
- New
 $685,900Active4 beds 3 baths2,978 sq. ft.
$685,900Active4 beds 3 baths2,978 sq. ft.1881 CYRUS COVE TERRACE, Hoover, AL 35244
MLS# 21439563Listed by: EMBRIDGE REALTY, LLC - New
 $685,900Active4 beds 3 baths2,978 sq. ft.
$685,900Active4 beds 3 baths2,978 sq. ft.1869 CYRUS COVE TERRACE, Hoover, AL 35244
MLS# 21439564Listed by: EMBRIDGE REALTY, LLC - New
 $689,900Active4 beds 4 baths3,264 sq. ft.
$689,900Active4 beds 4 baths3,264 sq. ft.1983 CYRUS COVE DRIVE, Hoover, AL 35244
MLS# 21439551Listed by: EMBRIDGE REALTY, LLC - New
 $689,900Active4 beds 4 baths3,264 sq. ft.
$689,900Active4 beds 4 baths3,264 sq. ft.1873 CYRUS COVE TERRACE, Hoover, AL 35244
MLS# 21439552Listed by: EMBRIDGE REALTY, LLC - New
 $239,999Active2 beds 3 baths1,425 sq. ft.
$239,999Active2 beds 3 baths1,425 sq. ft.196 SHEFFIELD COURT, Hoover, AL 35226
MLS# 21439510Listed by: FLATFEE.COM - New
 $189,000Active2 beds 2 baths1,204 sq. ft.
$189,000Active2 beds 2 baths1,204 sq. ft.807 GABLES DRIVE, Hoover, AL 35244
MLS# 21439480Listed by: REALTYSOUTH-INVERNESS OFFICE - New
 $749,000Active3 beds 2 baths2,301 sq. ft.
$749,000Active3 beds 2 baths2,301 sq. ft.4537 OAKDELL ROAD, Hoover, AL 35244
MLS# 21439477Listed by: SB DEV CORP  $850,000Active4 beds 4 baths4,424 sq. ft.
$850,000Active4 beds 4 baths4,424 sq. ft.6112 LYNTON DRIVE, Hoover, AL 35244
MLS# 21436786Listed by: SB DEV CORP- New
 $118,000Active1 beds 2 baths1,001 sq. ft.
$118,000Active1 beds 2 baths1,001 sq. ft.505 GABLES DRIVE, Hoover, AL 35244
MLS# 21439423Listed by: KELLER WILLIAMS METRO SOUTH - Open Sat, 2 to 4pmNew
 $349,000Active3 beds 2 baths1,456 sq. ft.
$349,000Active3 beds 2 baths1,456 sq. ft.3400 LOCH RIDGE DRIVE, Hoover, AL 35216
MLS# 21439417Listed by: KELLER WILLIAMS REALTY VESTAVIA
