1149 GREYSTONE CREST, Hoover, AL 35242
Local realty services provided by:ERA King Real Estate Company, Inc.
Listed by: lisa perry
Office: keller williams realty vestavia
MLS#:21428428
Source:AL_BAMLS
Price summary
- Price:$1,599,000
- Price per sq. ft.:$280.43
About this home
Behind the GATES of exclusive Greystone Crest, this stunning white painted brick home sits on the ridge, offering timeless Southern charm! A full-width covered front porch & separate friends’ entry create the perfect welcome to this residence. Inside, the grand 2-story foyer sets the tone w/a balcony above, staircase to the left, & a formal Dining Room to the right. The Family Room is the heart of the home, featuring a striking WOOD-VAULTED ceiling, built-ins, & a F/P. Step outside to the covered deck w/brick pavers & wrought iron railing, w/sweeping ridge line VIEWS. The kitchen is truly a chef’s dream, w/custom cabinetry, island, walk-in pantry, breakfast room, & a keeping room w/its own F/P. A private office/study sits off the kitchen, while a spacious laundry room & 2 half baths are also on the main.The owner’s suite includes his & her baths. A private second staircase leads to a massive bonus space, 3 spacious BR's, & 2 baths. Additional features include a 2 car rear garage!
Contact an agent
Home facts
- Year built:2000
- Listing ID #:21428428
- Added:274 day(s) ago
- Updated:February 12, 2026 at 03:27 PM
Rooms and interior
- Bedrooms:4
- Total bathrooms:6
- Full bathrooms:4
- Half bathrooms:2
- Living area:5,702 sq. ft.
Heating and cooling
- Cooling:Central
- Heating:Central
Structure and exterior
- Year built:2000
- Building area:5,702 sq. ft.
- Lot area:1.59 Acres
Schools
- High school:SPAIN PARK
- Middle school:BERRY
- Elementary school:GREYSTONE
Utilities
- Water:Public Water
- Sewer:Sewer Connected
Finances and disclosures
- Price:$1,599,000
- Price per sq. ft.:$280.43
New listings near 1149 GREYSTONE CREST
- New
 $525,000Active3 beds 3 baths2,009 sq. ft.
$525,000Active3 beds 3 baths2,009 sq. ft.3478 BLACKRIDGE CIRCLE, Hoover, AL 35244
MLS# 21443289Listed by: HARRIS DOYLE HOMES - New
 $679,000Active5 beds 5 baths3,392 sq. ft.
$679,000Active5 beds 5 baths3,392 sq. ft.001 BLACKRIDGE CREST, Hoover, AL 35244
MLS# 21443292Listed by: HARRIS DOYLE HOMES - New
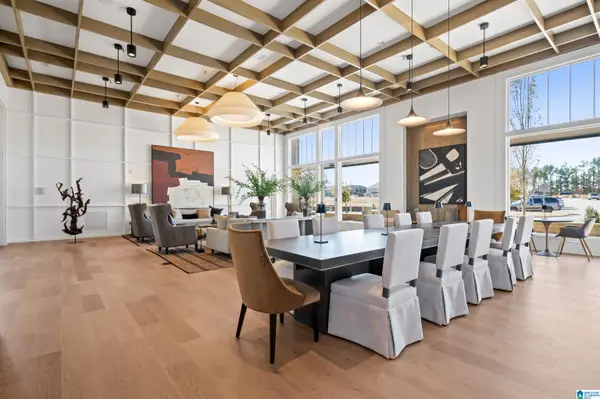 $359,000Active2 beds 3 baths1,628 sq. ft.
$359,000Active2 beds 3 baths1,628 sq. ft.5856 RIVO CRESCENT, Hoover, AL 35244
MLS# 21443294Listed by: SB DEV CORP - New
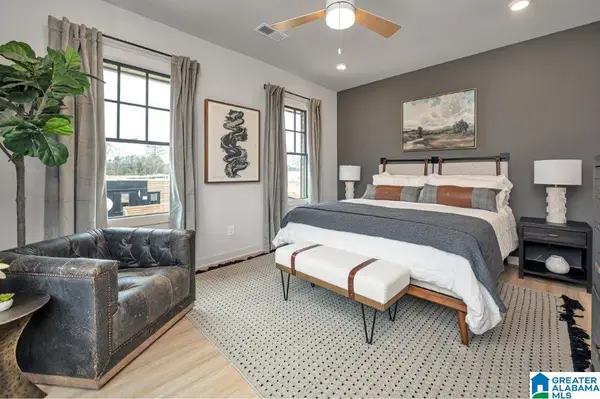 $425,000Active3 beds 3 baths2,080 sq. ft.
$425,000Active3 beds 3 baths2,080 sq. ft.5808 EVERLEE PARKWAY, Hoover, AL 35244
MLS# 21443296Listed by: SB DEV CORP 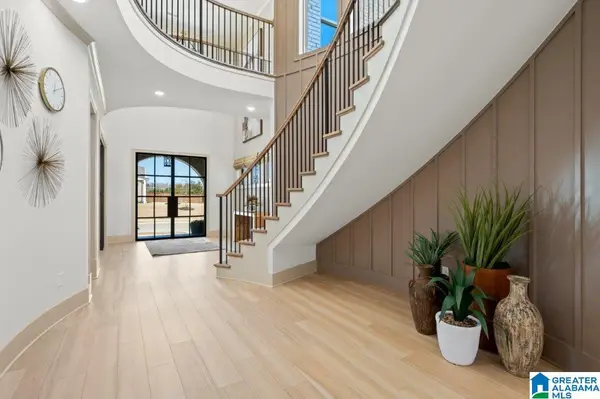 $918,300Pending5 beds 6 baths4,753 sq. ft.
$918,300Pending5 beds 6 baths4,753 sq. ft.1963 WARRINGTON ROAD, Hoover, AL 35244
MLS# 21429176Listed by: SB DEV CORP- Open Sun, 2 to 4pmNew
 $719,900Active5 beds 5 baths3,496 sq. ft.
$719,900Active5 beds 5 baths3,496 sq. ft.1401 HADDON PLACE, Hoover, AL 35226
MLS# 21443164Listed by: KELLER WILLIAMS REALTY HOOVER 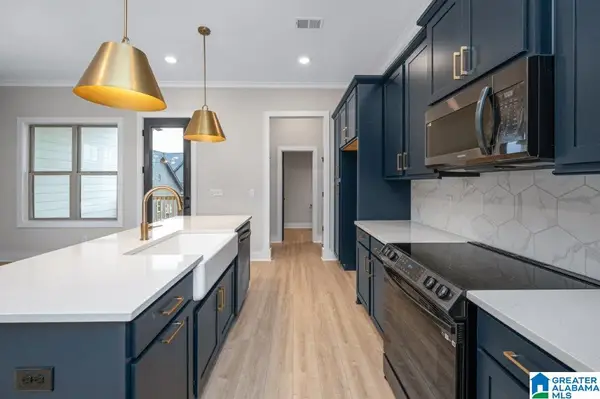 $435,900Pending4 beds 3 baths2,224 sq. ft.
$435,900Pending4 beds 3 baths2,224 sq. ft.4501 RIVO CRESCENT, Hoover, AL 35244
MLS# 21443116Listed by: SB DEV CORP- Open Fri, 1 to 1pm
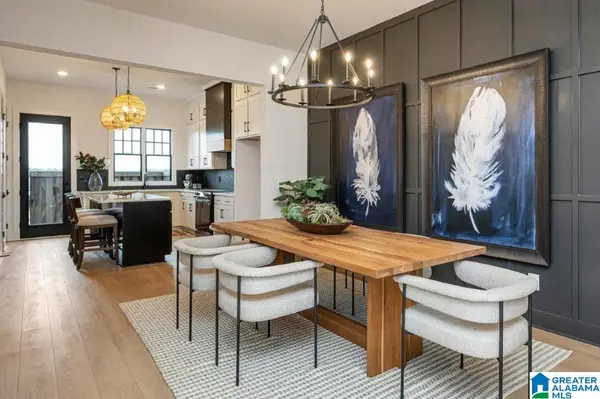 $350,000Active2 beds 3 baths1,435 sq. ft.
$350,000Active2 beds 3 baths1,435 sq. ft.5846 RIVO CRESCENT, Hoover, AL 35244
MLS# 21427696Listed by: SB DEV CORP - New
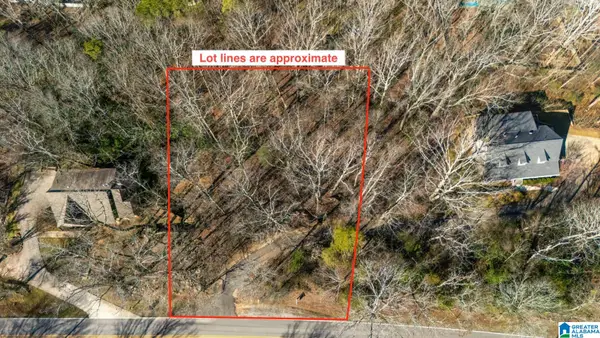 $19,900Active0.32 Acres
$19,900Active0.32 Acres0 SOUTH SHADES CREST ROAD, Hoover, AL 35244
MLS# 21443074Listed by: ARC REALTY - HOOVER 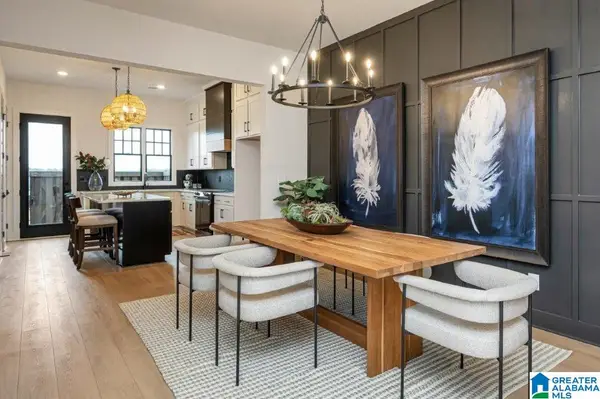 $367,421Pending2 beds 3 baths1,430 sq. ft.
$367,421Pending2 beds 3 baths1,430 sq. ft.1688 THATCHAM LANE, Hoover, AL 35244
MLS# 21443072Listed by: SB DEV CORP

