1186 INVERNESS COVE WAY, Hoover, AL 35242
Local realty services provided by:ERA Byars Realty
Listed by: max bahos
Office: arc realty 280
MLS#:21432533
Source:AL_BAMLS
Price summary
- Price:$369,500
- Price per sq. ft.:$176.46
- Monthly HOA dues:$205
About this home
Move in ready 3BR, 2.5 bath townhome in the highly sought after Inverness Cove Community! Step into a neutral interior with updated light fixtures and LVP flooring throughout, no carpet! The main level offers an open layout with arched entries, living rm/dining area, kitchen equipped with SS appliances and granite countertops. Enjoy the convenience of a main level master suite complete with a spacious ensuite bathroom and large walk in closet. Boasting 9ft. ceiling on both levels. Upstairs, discover a versatile bonus living area perfect for relaxing or entertaining! In addition, there are 2 spacious bedrooms and a full bath. Enjoy low maintenance living in a desirable neighborhood with sidewalks, nature trails, conveniently located near shopping, restaurants and major highways. Monthly HOA fee of $205 includes yard maint., pool access and exterior maint. Zoned for award winning Greystone, Berry and Spain Park Schools! HVAC 2020 (down), 2022 (up) Roof 2024, Hot water 2025.
Contact an agent
Home facts
- Year built:2006
- Listing ID #:21432533
- Added:47 day(s) ago
- Updated:November 13, 2025 at 08:37 PM
Rooms and interior
- Bedrooms:3
- Total bathrooms:3
- Full bathrooms:2
- Half bathrooms:1
- Living area:2,094 sq. ft.
Heating and cooling
- Cooling:Central, Dual Systems, Electric
- Heating:Central, Dual Systems, Forced Air, Gas Heat
Structure and exterior
- Year built:2006
- Building area:2,094 sq. ft.
- Lot area:0.07 Acres
Schools
- High school:SPAIN PARK
- Middle school:BERRY
- Elementary school:GREYSTONE
Utilities
- Water:Public Water
- Sewer:Sewer Connected
Finances and disclosures
- Price:$369,500
- Price per sq. ft.:$176.46
New listings near 1186 INVERNESS COVE WAY
- New
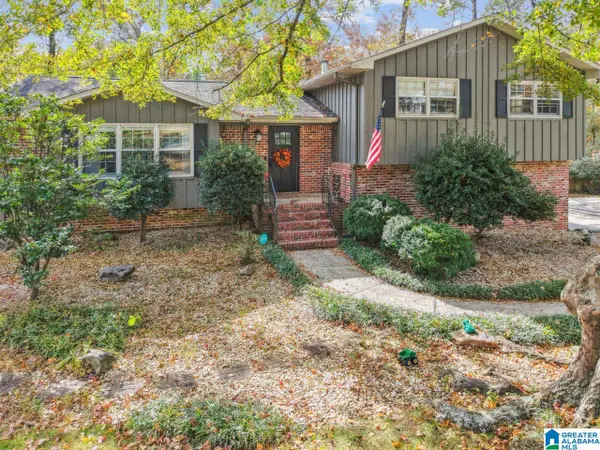 $385,000Active4 beds 2 baths2,396 sq. ft.
$385,000Active4 beds 2 baths2,396 sq. ft.3236 MOCKINGBIRD LANE, Hoover, AL 35226
MLS# 21436667Listed by: KELLER WILLIAMS REALTY VESTAVIA - New
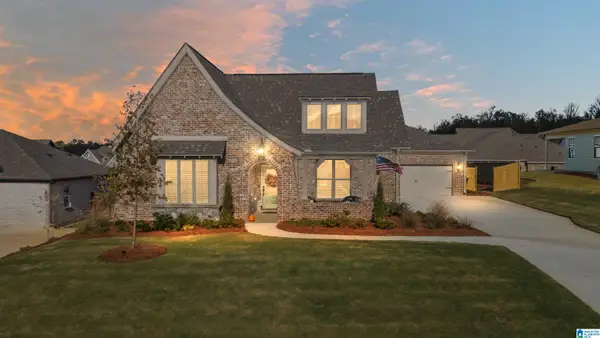 $599,000Active3 beds 3 baths2,254 sq. ft.
$599,000Active3 beds 3 baths2,254 sq. ft.4116 BLACKRIDGE CREST, Hoover, AL 35244
MLS# 21436656Listed by: FLAT FEE REAL ESTATE BIRMINGHA - New
 $375,000Active3 beds 2 baths1,929 sq. ft.
$375,000Active3 beds 2 baths1,929 sq. ft.1490 WATERSIDE CIRCLE, Hoover, AL 35244
MLS# 21436532Listed by: ARC REALTY VESTAVIA - New
 $289,000Active2 beds 3 baths1,748 sq. ft.
$289,000Active2 beds 3 baths1,748 sq. ft.615 MOUNTAIN LAUREL COURT, Hoover, AL 35244
MLS# 21436620Listed by: ARC REALTY 280 - New
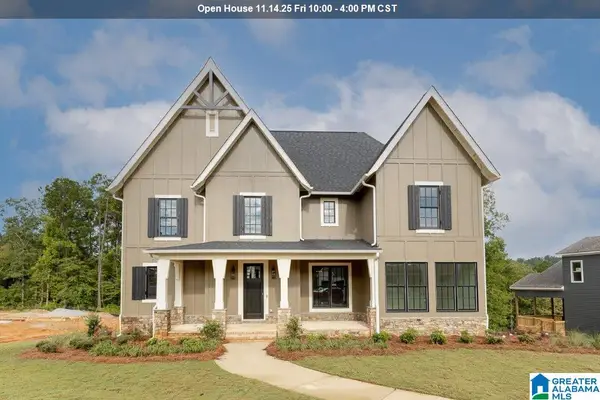 $875,000Active4 beds 5 baths3,421 sq. ft.
$875,000Active4 beds 5 baths3,421 sq. ft.6030 OLIVEWOOD DRIVE, Hoover, AL 35244
MLS# 21436586Listed by: SB DEV CORP - New
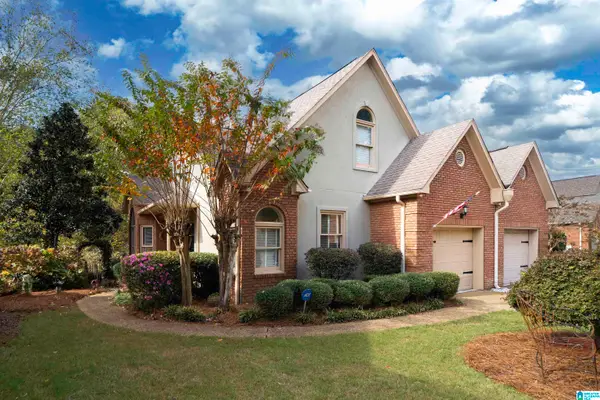 $338,000Active2 beds 2 baths1,700 sq. ft.
$338,000Active2 beds 2 baths1,700 sq. ft.4588 LAKE VALLEY DRIVE, Hoover, AL 35244
MLS# 21436553Listed by: KELLER WILLIAMS REALTY HOOVER - New
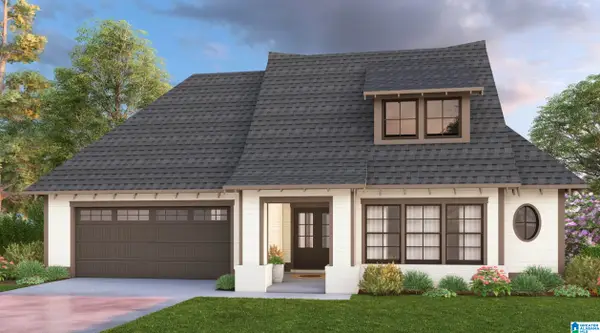 $567,409Active3 beds 3 baths2,128 sq. ft.
$567,409Active3 beds 3 baths2,128 sq. ft.3448 BLACKRIDGE CIRCLE, Hoover, AL 35244
MLS# 21436562Listed by: HARRIS DOYLE HOMES - New
 $752,612Active5 beds 5 baths3,392 sq. ft.
$752,612Active5 beds 5 baths3,392 sq. ft.4168 BLACKRIDGE CREST, Hoover, AL 35244
MLS# 21436544Listed by: HARRIS DOYLE HOMES - New
 $425,000Active4 beds 3 baths3,043 sq. ft.
$425,000Active4 beds 3 baths3,043 sq. ft.5629 PARK SIDE CIRCLE, Hoover, AL 35244
MLS# 21436537Listed by: RAY & POYNOR PROPERTIES - New
 $1,295,000Active4 beds 5 baths6,439 sq. ft.
$1,295,000Active4 beds 5 baths6,439 sq. ft.5862 SHADES RUN LANE, Hoover, AL 35244
MLS# 21436500Listed by: ARC REALTY 280
