1224 HUNTERS GATE DRIVE, Hoover, AL 35242
Local realty services provided by:ERA King Real Estate Company, Inc.
Listed by: lisa perry, cody perry
Office: keller williams realty vestavia
MLS#:21430001
Source:AL_BAMLS
Price summary
- Price:$542,500
- Price per sq. ft.:$199.6
About this home
Welcome to this beautiful home in sought-after Hunters Gate, just steps from shopping, restaurants & Publix. With thoughtful updates & a spacious layout, this property offers the perfect blend of style & convenience. The main level features 2 separate car garages & a welcoming mudroom for everyday ease. Inside, the floor plan flows effortlessly with a large living room, a dedicated office, & an inviting kitchen open to the dining area. The kitchen is a chef’s dream, showcasing a gas cooktop, island with eating bar, stainless appliances, & stone countertops. The updated primary suite feels like a private spa, complete with custom tile, a stand-alone soaker tub, walk-in shower, double vanities, & a closet with built-ins. Upstairs, you’ll find 3 bedrooms, a full bath, & a bonus living area/loft perfect for guests, a playroom or teen getaway. Step outside to the covered patio, & flat fenced-in back yard with your very own Gazebo! Perfect for family fun & entertaining! WELCOME HOME!
Contact an agent
Home facts
- Year built:2016
- Listing ID #:21430001
- Added:162 day(s) ago
- Updated:February 12, 2026 at 03:27 PM
Rooms and interior
- Bedrooms:4
- Total bathrooms:3
- Full bathrooms:2
- Half bathrooms:1
- Living area:2,718 sq. ft.
Heating and cooling
- Cooling:Central
- Heating:Gas Heat
Structure and exterior
- Year built:2016
- Building area:2,718 sq. ft.
- Lot area:0.16 Acres
Schools
- High school:SPAIN PARK
- Middle school:BERRY
- Elementary school:GREYSTONE
Utilities
- Water:Public Water
- Sewer:Sewer Connected
Finances and disclosures
- Price:$542,500
- Price per sq. ft.:$199.6
New listings near 1224 HUNTERS GATE DRIVE
- New
 $525,000Active3 beds 3 baths2,009 sq. ft.
$525,000Active3 beds 3 baths2,009 sq. ft.3478 BLACKRIDGE CIRCLE, Hoover, AL 35244
MLS# 21443289Listed by: HARRIS DOYLE HOMES - New
 $679,000Active5 beds 5 baths3,392 sq. ft.
$679,000Active5 beds 5 baths3,392 sq. ft.001 BLACKRIDGE CREST, Hoover, AL 35244
MLS# 21443292Listed by: HARRIS DOYLE HOMES - New
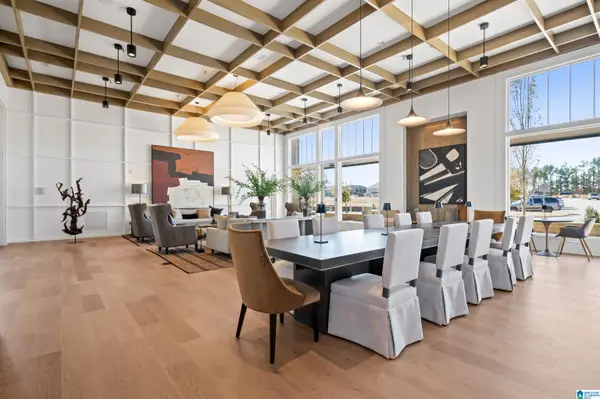 $359,000Active2 beds 3 baths1,628 sq. ft.
$359,000Active2 beds 3 baths1,628 sq. ft.5856 RIVO CRESCENT, Hoover, AL 35244
MLS# 21443294Listed by: SB DEV CORP - New
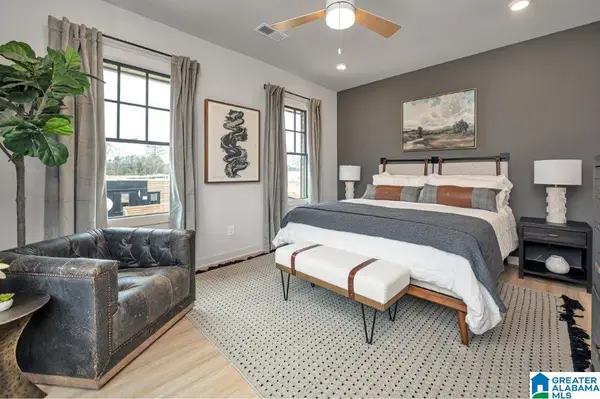 $425,000Active3 beds 3 baths2,080 sq. ft.
$425,000Active3 beds 3 baths2,080 sq. ft.5808 EVERLEE PARKWAY, Hoover, AL 35244
MLS# 21443296Listed by: SB DEV CORP 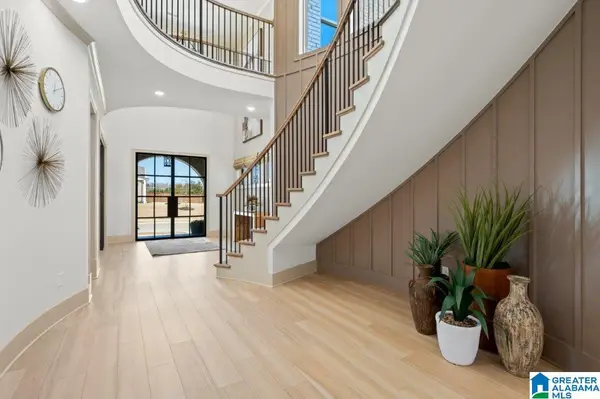 $918,300Pending5 beds 6 baths4,753 sq. ft.
$918,300Pending5 beds 6 baths4,753 sq. ft.1963 WARRINGTON ROAD, Hoover, AL 35244
MLS# 21429176Listed by: SB DEV CORP- Open Sun, 2 to 4pmNew
 $719,900Active5 beds 5 baths3,496 sq. ft.
$719,900Active5 beds 5 baths3,496 sq. ft.1401 HADDON PLACE, Hoover, AL 35226
MLS# 21443164Listed by: KELLER WILLIAMS REALTY HOOVER 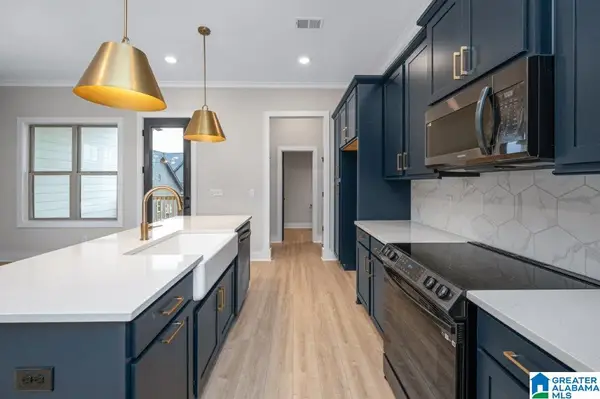 $435,900Pending4 beds 3 baths2,224 sq. ft.
$435,900Pending4 beds 3 baths2,224 sq. ft.4501 RIVO CRESCENT, Hoover, AL 35244
MLS# 21443116Listed by: SB DEV CORP- Open Fri, 1 to 1pm
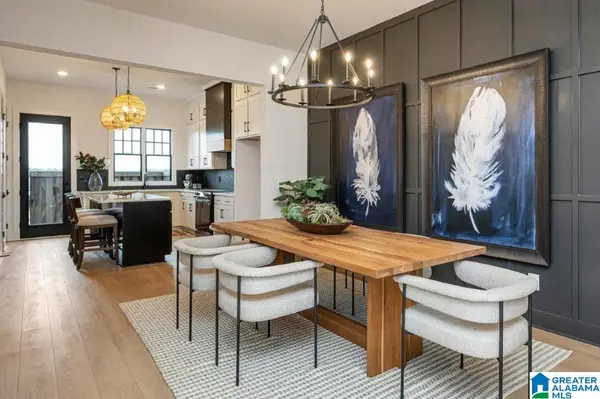 $350,000Active2 beds 3 baths1,435 sq. ft.
$350,000Active2 beds 3 baths1,435 sq. ft.5846 RIVO CRESCENT, Hoover, AL 35244
MLS# 21427696Listed by: SB DEV CORP - New
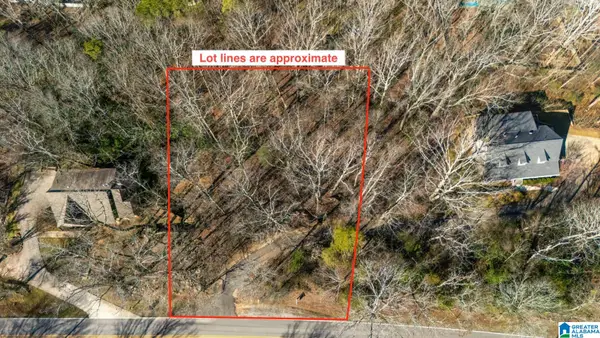 $19,900Active0.32 Acres
$19,900Active0.32 Acres0 SOUTH SHADES CREST ROAD, Hoover, AL 35244
MLS# 21443074Listed by: ARC REALTY - HOOVER 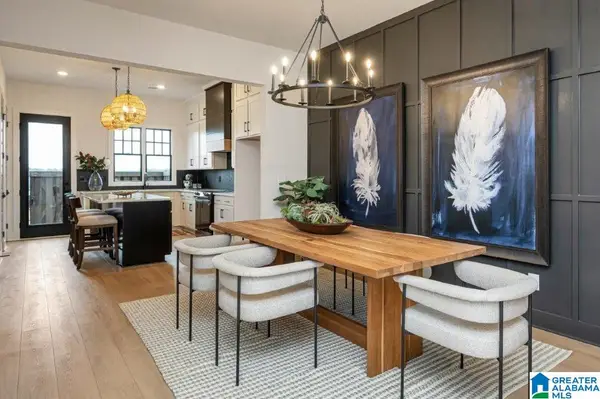 $367,421Pending2 beds 3 baths1,430 sq. ft.
$367,421Pending2 beds 3 baths1,430 sq. ft.1688 THATCHAM LANE, Hoover, AL 35244
MLS# 21443072Listed by: SB DEV CORP

