1232 TOWER LANE, Hoover, AL 35244
Local realty services provided by:ERA Waldrop Real Estate
Upcoming open houses
- Sun, Feb 1502:00 pm - 04:00 pm
Listed by: andrea blount
Office: realtysouth-inverness office
MLS#:21434590
Source:AL_BAMLS
Price summary
- Price:$763,800
- Price per sq. ft.:$220.82
About this home
Experience Luxury and Comfort in a Home Designed for Living Well! Step inside this stunning home that instantly feels welcoming. Where modern design meets genuine comfort. Every detail reflects care and intention, creating a home that is both beautiful and functional. With over $100k in designer upgrades, this residence blends classic style with modern touches, crafted to fit your lifestyle. Gorgeous Great Room with 11ft ceilings, window wall and wainscoting details around fireplace. Gourmet Kitchen has XL quartz island, designer hood, stacked cabinets and apron-front sink. Wood beams in Dining Room blend with the wood floors throughout home. Oversized Primary Suite has barn door entry into bathroom with huge double spa shower, double vanity with drawer banks and large walk-in closet. Guest Suite, laundry room and half bath complete the main level. Large Den, Guest Suite, 2 bedrooms and full bath are on 2nd level. Fenced premium lot, resort-style amenities and READY to be yours TODAY!
Contact an agent
Home facts
- Year built:2023
- Listing ID #:21434590
- Added:116 day(s) ago
- Updated:February 14, 2026 at 03:48 AM
Rooms and interior
- Bedrooms:5
- Total bathrooms:5
- Full bathrooms:4
- Half bathrooms:1
- Living area:3,459 sq. ft.
Heating and cooling
- Cooling:Central
- Heating:Central, Gas Heat
Structure and exterior
- Year built:2023
- Building area:3,459 sq. ft.
- Lot area:0.19 Acres
Schools
- High school:HOOVER
- Middle school:BUMPUS, ROBERT F
- Elementary school:SOUTH SHADES CREST
Utilities
- Water:Public Water
- Sewer:Sewer Connected
Finances and disclosures
- Price:$763,800
- Price per sq. ft.:$220.82
New listings near 1232 TOWER LANE
- New
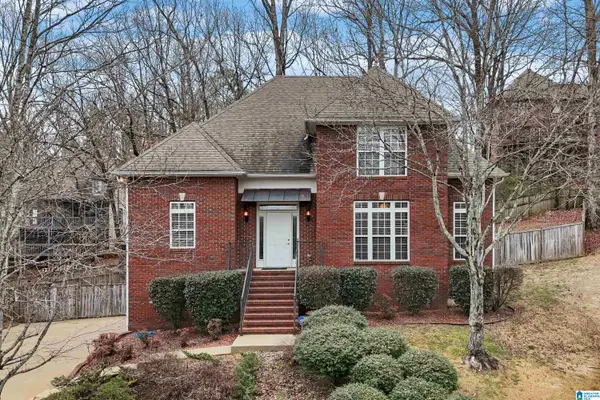 $430,000Active4 beds 3 baths2,846 sq. ft.
$430,000Active4 beds 3 baths2,846 sq. ft.6505 OAK CREST COVE, Hoover, AL 35244
MLS# 21443513Listed by: KELLER WILLIAMS METRO SOUTH - New
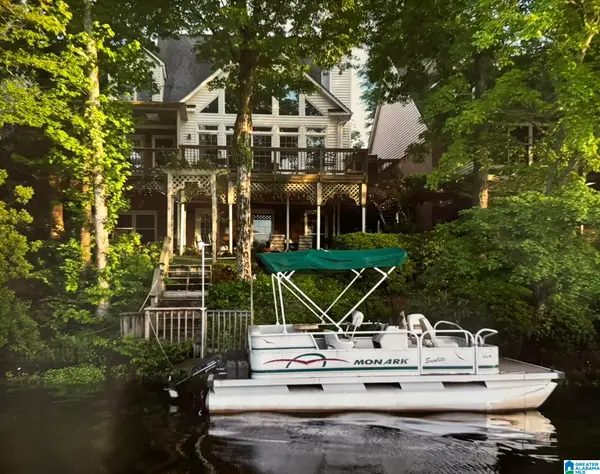 $749,900Active4 beds 4 baths4,741 sq. ft.
$749,900Active4 beds 4 baths4,741 sq. ft.4644 S LAKERIDGE DRIVE, Birmingham, AL 35244
MLS# 21443403Listed by: ARC REALTY - HOOVER - New
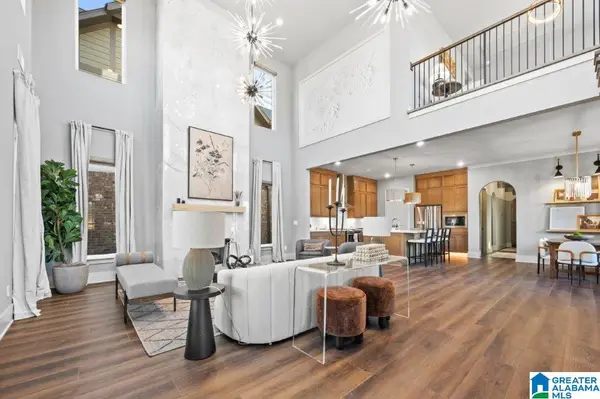 $693,000Active4 beds 4 baths2,735 sq. ft.
$693,000Active4 beds 4 baths2,735 sq. ft.4599 LYNTON DRIVE, Hoover, AL 35244
MLS# 21443420Listed by: SB DEV CORP - New
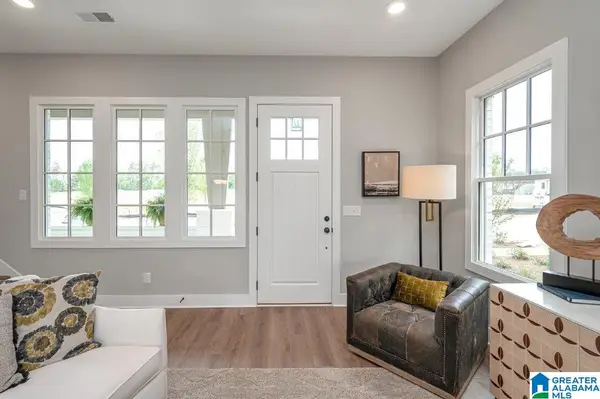 $409,000Active4 beds 3 baths2,006 sq. ft.
$409,000Active4 beds 3 baths2,006 sq. ft.4492 EVERLEE PARKWAY, Hoover, AL 35244
MLS# 21443427Listed by: SB DEV CORP - New
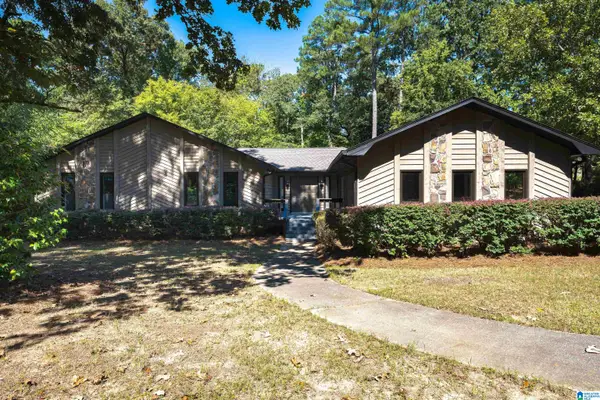 $429,000Active3 beds 2 baths2,251 sq. ft.
$429,000Active3 beds 2 baths2,251 sq. ft.2001 SHADOWOOD COURT, Hoover, AL 35244
MLS# 21443358Listed by: ARC REALTY VESTAVIA - New
 $525,000Active3 beds 3 baths2,009 sq. ft.
$525,000Active3 beds 3 baths2,009 sq. ft.3478 BLACKRIDGE CIRCLE, Hoover, AL 35244
MLS# 21443289Listed by: HARRIS DOYLE HOMES - New
 $679,000Active5 beds 5 baths3,392 sq. ft.
$679,000Active5 beds 5 baths3,392 sq. ft.001 BLACKRIDGE CREST, Hoover, AL 35244
MLS# 21443292Listed by: HARRIS DOYLE HOMES - New
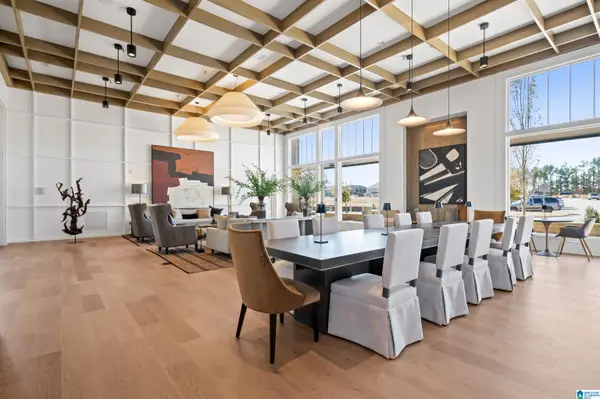 $359,000Active2 beds 3 baths1,628 sq. ft.
$359,000Active2 beds 3 baths1,628 sq. ft.5856 RIVO CRESCENT, Hoover, AL 35244
MLS# 21443294Listed by: SB DEV CORP - New
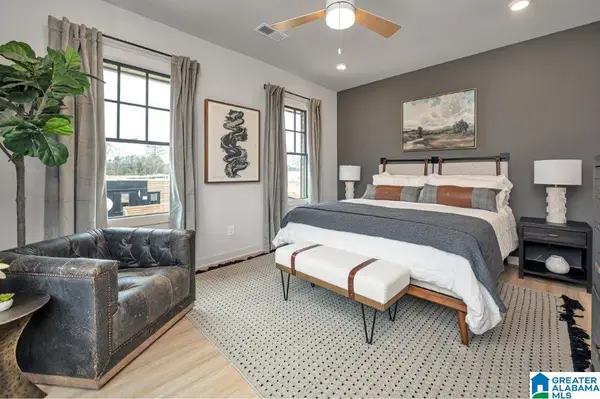 $425,000Active3 beds 3 baths2,080 sq. ft.
$425,000Active3 beds 3 baths2,080 sq. ft.5808 EVERLEE PARKWAY, Hoover, AL 35244
MLS# 21443296Listed by: SB DEV CORP 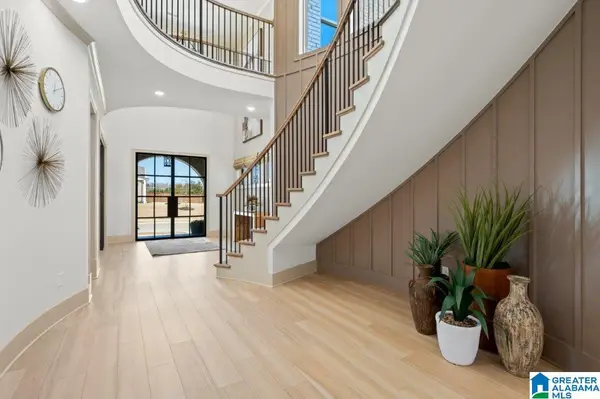 $918,300Pending5 beds 6 baths4,753 sq. ft.
$918,300Pending5 beds 6 baths4,753 sq. ft.1963 WARRINGTON ROAD, Hoover, AL 35244
MLS# 21429176Listed by: SB DEV CORP

