125 COSHATT TRAIL, Hoover, AL 35244
Local realty services provided by:ERA Byars Realty
Listed by: ben tamburello
Office: arc realty 280
MLS#:21435680
Source:AL_BAMLS
Price summary
- Price:$1,775,000
- Price per sq. ft.:$249.75
About this home
One of a Kind,Custom Built Estate Situated on 4.1 Acres in Heatherwood (Hoover)A "Park-Like" Setting offering Seclusion and Convenience Located near all Major Corridors.(US 280,I-459,I-65).Every Detail has been Considered, A Perfect Combination of Elegance and Functional Design. Amazing Main Level Master Suite boasts Luxurious Bath with Soaking Tub, Separate Vanities Large Tile Shower and Walk-In Closets with Work Station and Custom Shelves. Incredible Eat-In Kitchen with Huge Island, Wolf Stainless Appliances, Sub Zero Fridge, Walk-In Pantry, Butler's Pantry and Abundant Custom Cabinets&Drawers.Large Formal Dining Room,Great Room with Gas Log Fireplace and Fantastic Sun Room designed for Views of the Magnificent Surroundings!Upper Level with 3 Private "Ensuite Bedrooms" and Bonus Area with Built-In Shelves.Finished Basement with Bedroom,2 Full Baths, Sewing/Craft Room, Kitchen, Safe Room & Exercise Room.Main Level and Basement Garages, 3 floor ELEVATOR and Generator. Zoned Spain Park!
Contact an agent
Home facts
- Year built:2017
- Listing ID #:21435680
- Added:9 day(s) ago
- Updated:November 10, 2025 at 09:41 PM
Rooms and interior
- Bedrooms:5
- Total bathrooms:7
- Full bathrooms:6
- Half bathrooms:1
- Living area:7,107 sq. ft.
Heating and cooling
- Cooling:3+ Systems, Central
- Heating:3+ Systems, Central
Structure and exterior
- Year built:2017
- Building area:7,107 sq. ft.
- Lot area:4.15 Acres
Schools
- High school:SPAIN PARK
- Middle school:BERRY
- Elementary school:ROCKY RIDGE
Utilities
- Water:Public Water
- Sewer:Septic
Finances and disclosures
- Price:$1,775,000
- Price per sq. ft.:$249.75
New listings near 125 COSHATT TRAIL
 $337,000Pending3 beds 3 baths1,432 sq. ft.
$337,000Pending3 beds 3 baths1,432 sq. ft.1735 MONKTON LANE, Hoover, AL 35244
MLS# 21417571Listed by: SB DEV CORP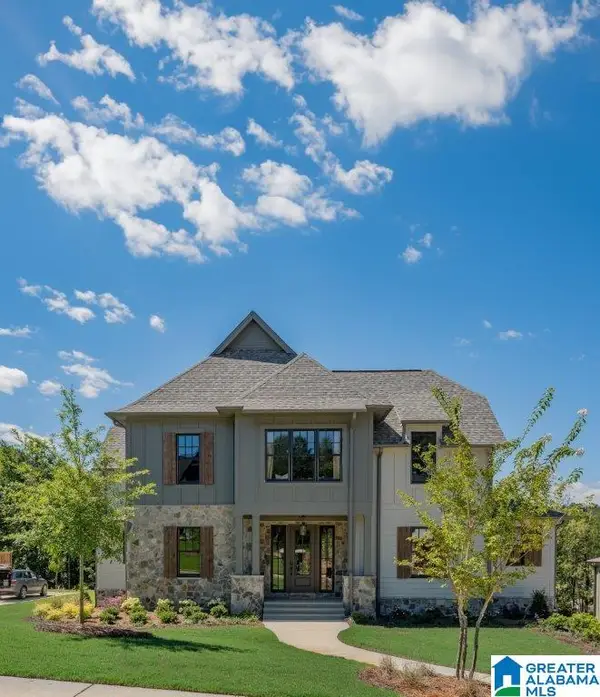 $950,000Pending6 beds 6 baths5,164 sq. ft.
$950,000Pending6 beds 6 baths5,164 sq. ft.10000 OLIVEWOOD DRIVE, Hoover, AL 35244
MLS# 21410792Listed by: SB DEV CORP- New
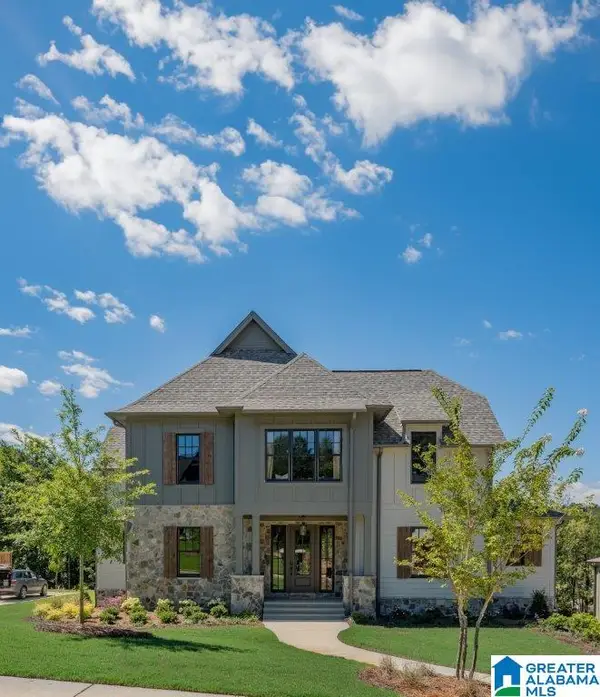 $935,000Active5 beds 5 baths3,865 sq. ft.
$935,000Active5 beds 5 baths3,865 sq. ft.6031 OLIVEWOOD DRIVE, Hoover, AL 35244
MLS# 21436376Listed by: SB DEV CORP - New
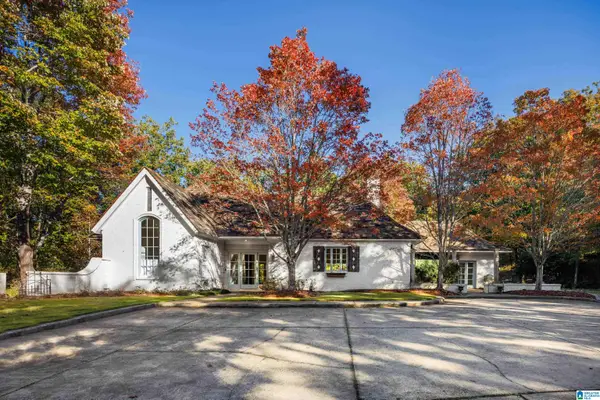 $1,450,000Active5 beds 5 baths5,168 sq. ft.
$1,450,000Active5 beds 5 baths5,168 sq. ft.8015 CASTLEHILL ROAD, Hoover, AL 35242
MLS# 21436343Listed by: RAY & POYNOR PROPERTIES - New
 $450,000Active3 beds 2 baths2,202 sq. ft.
$450,000Active3 beds 2 baths2,202 sq. ft.5015 ENGLISH TURN, Hoover, AL 35242
MLS# 21436330Listed by: KELLER WILLIAMS METRO SOUTH - New
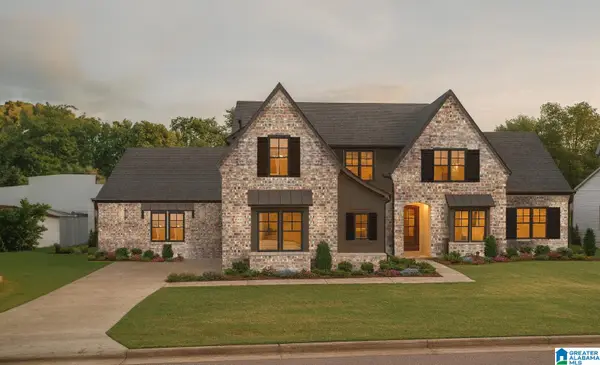 $1,164,000Active5 beds 5 baths4,715 sq. ft.
$1,164,000Active5 beds 5 baths4,715 sq. ft.1733 GLASSCOTT TRAIL, Hoover, AL 35226
MLS# 21436269Listed by: SB DEV CORP - New
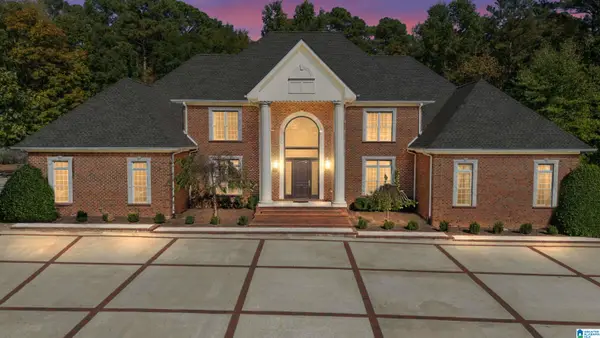 $1,499,999Active4 beds 8 baths7,356 sq. ft.
$1,499,999Active4 beds 8 baths7,356 sq. ft.2008 TRAMMELL CHASE DRIVE, Hoover, AL 35244
MLS# 21436270Listed by: REALTYSOUTH-SHELBY OFFICE - New
 $1,400,000Active6 beds 6 baths5,061 sq. ft.
$1,400,000Active6 beds 6 baths5,061 sq. ft.1728 GLASSCOTT TRAIL, Hoover, AL 35226
MLS# 21436271Listed by: SB DEV CORP - New
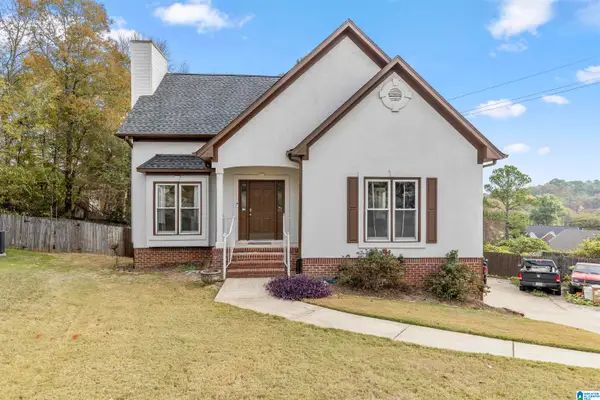 $389,000Active4 beds 3 baths2,236 sq. ft.
$389,000Active4 beds 3 baths2,236 sq. ft.704 RIDGE WAY CIRCLE, Hoover, AL 35226
MLS# 21436260Listed by: KELLER WILLIAMS REALTY HOOVER - New
 $460,000Active3 beds 3 baths1,780 sq. ft.
$460,000Active3 beds 3 baths1,780 sq. ft.1844 WILLIAMETTE TRACE, Hoover, AL 35244
MLS# 21436228Listed by: SB DEV CORP
