1305 WAYNE DRIVE, Hoover, AL 35226
Local realty services provided by:ERA Waldrop Real Estate
Listed by: jeff musser
Office: exp realty, llc. central
MLS#:21437236
Source:AL_BAMLS
Price summary
- Price:$375,000
- Price per sq. ft.:$167.79
About this home
Discover this beautifully maintained mid-century modern, one-level ranch located in the desirable Shades Cliff area of Hoover—awesome find at this price point. This 4-side brick home offers 4 bedrooms, 2 baths, and approximately 2,235 sq ft with hardwood flooring throughout. The kitchen features an eat-in area, butler’s pantry, and custom cabinetry. The great room with gas fireplace connects seamlessly to the dining room for easy entertaining. Downstairs you'll find the daylight basement, spacious second living area or playroom, flex 4th bedroom, tile flooring, and laundry room. The property has a level, fenced in backyard with plenty of running room plus a deck to grill on, entertain, and relax. Roof, HVAC, and hot water heater are all within 2020. A main-level two-car carport with covered side patio offers convenient access just steps from the kitchen. Quiet, private location with quick access to I-65, Hwy 31, Downtown Birmingham, Lakeshore, shops, restaurants, and medical facilities
Contact an agent
Home facts
- Year built:1956
- Listing ID #:21437236
- Added:89 day(s) ago
- Updated:February 18, 2026 at 03:52 AM
Rooms and interior
- Bedrooms:4
- Total bathrooms:2
- Full bathrooms:2
- Living area:2,235 sq. ft.
Heating and cooling
- Cooling:Central, Electric
- Heating:Central, Gas Heat
Structure and exterior
- Year built:1956
- Building area:2,235 sq. ft.
- Lot area:0.33 Acres
Schools
- High school:SPAIN PARK
- Middle school:BERRY
- Elementary school:SHADES MOUNTAIN
Utilities
- Water:Public Water
- Sewer:Septic
Finances and disclosures
- Price:$375,000
- Price per sq. ft.:$167.79
New listings near 1305 WAYNE DRIVE
- New
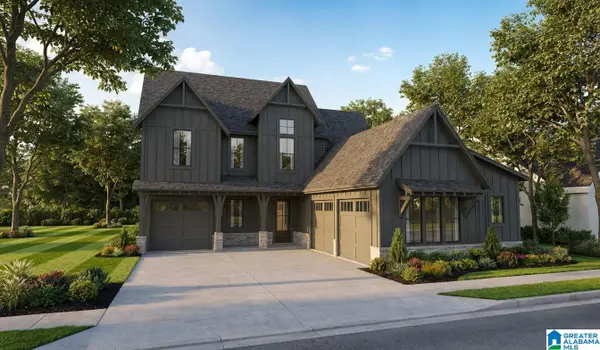 $635,000Active4 beds 3 baths3,281 sq. ft.
$635,000Active4 beds 3 baths3,281 sq. ft.1002 BUTLER ROAD, Hoover, AL 35244
MLS# 21443861Listed by: SB DEV CORP - Open Sat, 1 to 2pmNew
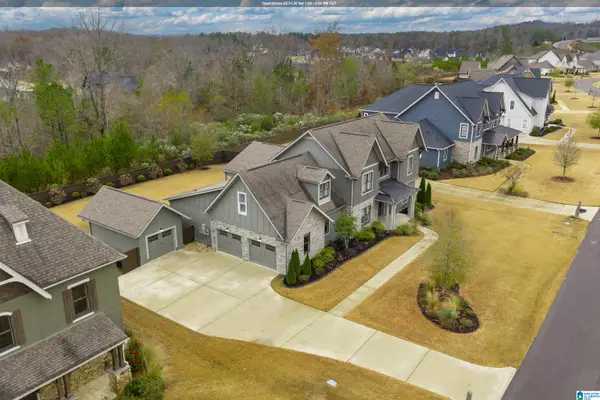 $1,050,000Active4 beds 5 baths4,207 sq. ft.
$1,050,000Active4 beds 5 baths4,207 sq. ft.2744 BLACKRIDGE LANE, Hoover, AL 35244
MLS# 21443716Listed by: REAL BROKER LLC - New
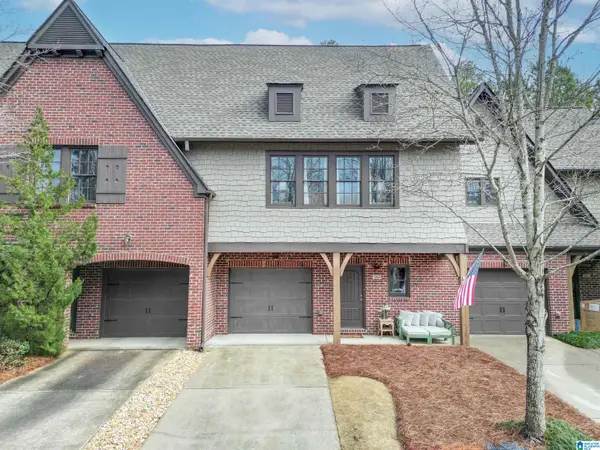 $376,999Active3 beds 3 baths2,035 sq. ft.
$376,999Active3 beds 3 baths2,035 sq. ft.1069 INVERNESS COVE WAY, Birmingham, AL 35242
MLS# 21443704Listed by: ARC REALTY 280 - New
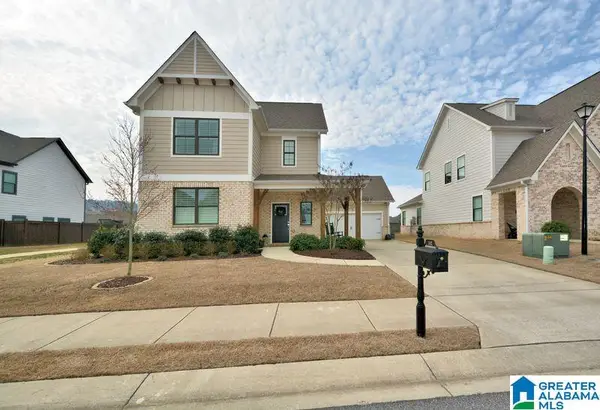 $559,900Active4 beds 3 baths2,303 sq. ft.
$559,900Active4 beds 3 baths2,303 sq. ft.842 GRIFFIN PARK CIRCLE, Birmingham, AL 35242
MLS# 21443665Listed by: REALTYSOUTH-INVERNESS OFFICE - New
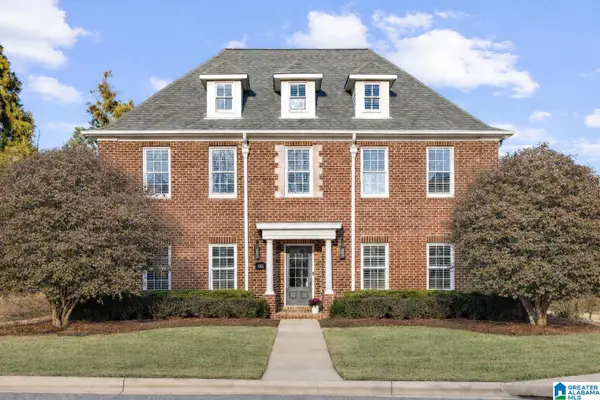 $659,900Active4 beds 4 baths3,207 sq. ft.
$659,900Active4 beds 4 baths3,207 sq. ft.4012 GREENSIDE TRACE, Hoover, AL 35226
MLS# 21443668Listed by: ARC REALTY - HOOVER - New
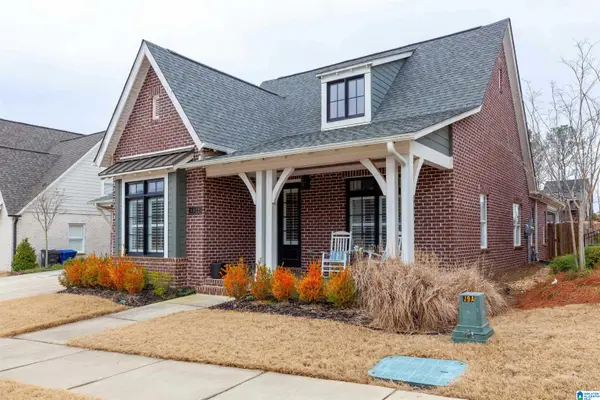 $600,000Active3 beds 2 baths2,299 sq. ft.
$600,000Active3 beds 2 baths2,299 sq. ft.1522 WILBORN RUN, Hoover, AL 35244
MLS# 21443656Listed by: ARC REALTY - HOMEWOOD - New
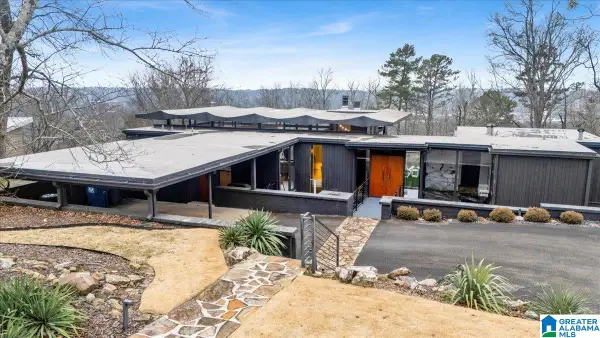 $665,000Active5 beds 3 baths3,442 sq. ft.
$665,000Active5 beds 3 baths3,442 sq. ft.1042 SHADES CREST ROAD, Hoover, AL 35226
MLS# 21443641Listed by: KELLER WILLIAMS REALTY VESTAVIA 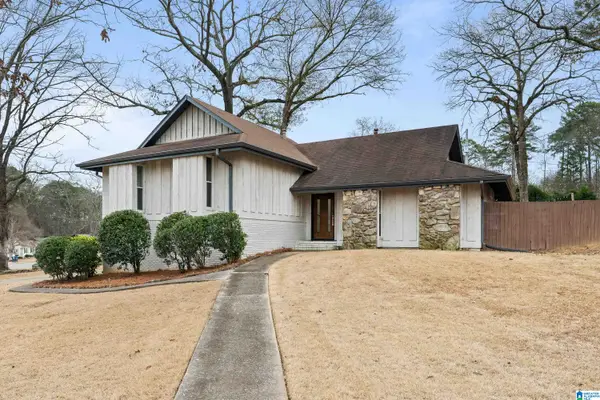 $389,000Pending3 beds 3 baths2,163 sq. ft.
$389,000Pending3 beds 3 baths2,163 sq. ft.3213 MONTE VERDE CIRCLE, Hoover, AL 35216
MLS# 21443541Listed by: FERNHILL REALTY LLC - BIRMINGHAM- New
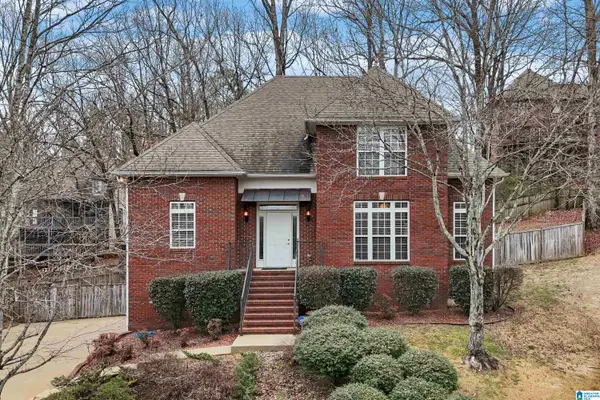 $430,000Active4 beds 3 baths2,846 sq. ft.
$430,000Active4 beds 3 baths2,846 sq. ft.6505 OAK CREST COVE, Hoover, AL 35244
MLS# 21443513Listed by: KELLER WILLIAMS METRO SOUTH - New
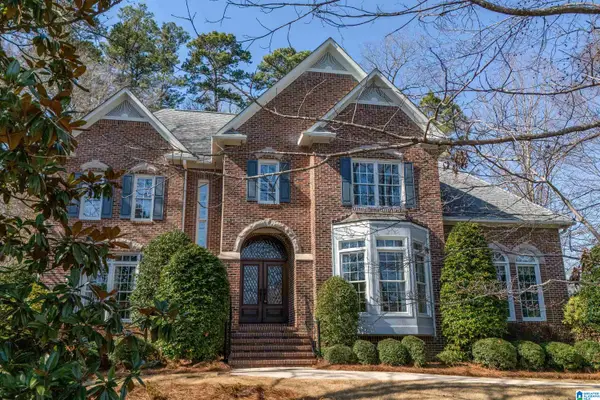 $624,900Active4 beds 4 baths3,722 sq. ft.
$624,900Active4 beds 4 baths3,722 sq. ft.2547 WOODFERN CIRCLE, Hoover, AL 35244
MLS# 21443380Listed by: ARC REALTY - HOMEWOOD

