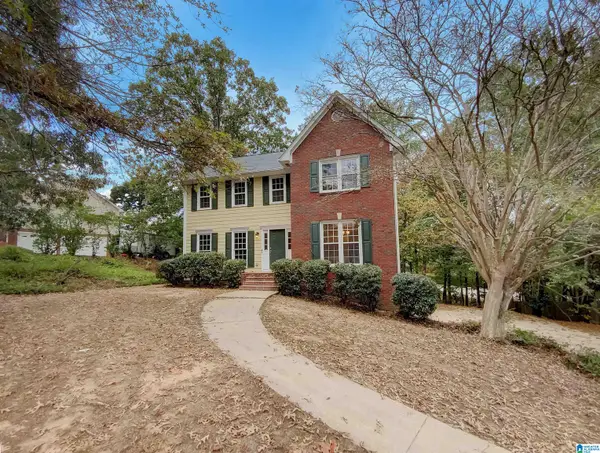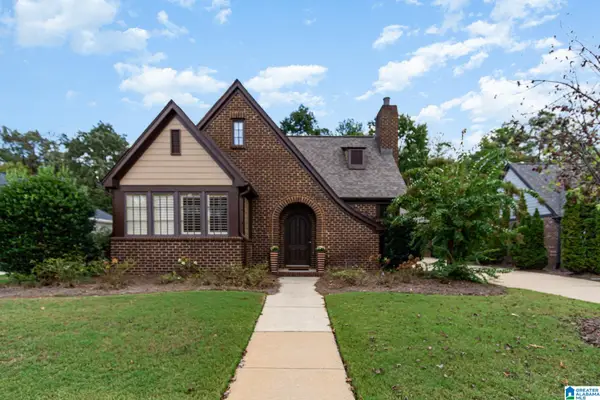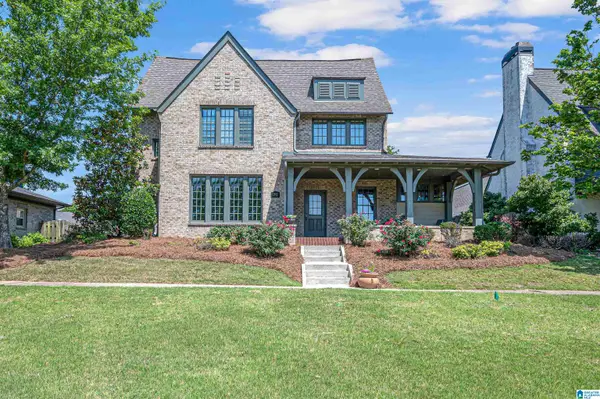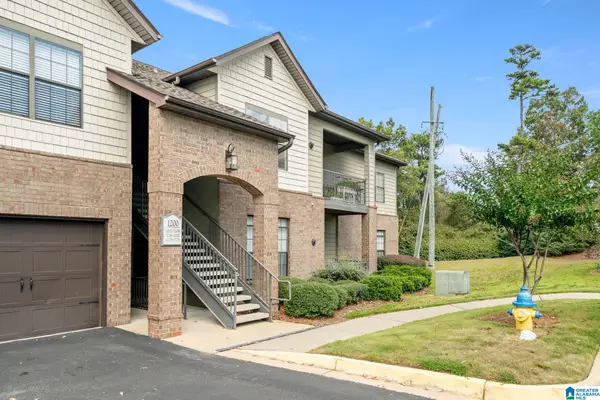1391 SCOUT TRACE, Hoover, AL 35244
Local realty services provided by:ERA Waldrop Real Estate
Listed by:tina baum
Office:re/max advantage
MLS#:21425469
Source:AL_BAMLS
Price summary
- Price:$770,000
- Price per sq. ft.:$163.79
About this home
Custom brick 6 bedroom 5 bath home w/ an open floor plan that features 2 bedrooms on the MAIN level. The front porch opens to a foyer & dining room w/ coffered ceiling. The living room offers a cozy space to gather. The chef like kitchen has a walk-in pantry, breakfast bar prep island, granite counters, stainless appliances, gas cooktop & is open to a great room w/ a fireplace, vaulted ceiling w/ exposed beams that is ideal for relaxing or entertaining. The main level master & spa bath has separate vanities, soaking tub, separate shower & custom closet. 2nd bedroom, full bath & laundry room also on the main w/ hardwood or tile floors throughout & custom design upgrades. The upper level has 3 bedrooms w/ walk-in closets & 2 full baths. The finished basement features a huge den, bedroom, full bath, office & a safe room w/ storage. The pull-under patio & 3 car garage is great for storage & extra vehicles. The covered deck overlooks the flat fenced backyard that is perfect for kid & pets.
Contact an agent
Home facts
- Year built:2016
- Listing ID #:21425469
- Added:76 day(s) ago
- Updated:October 03, 2025 at 01:49 AM
Rooms and interior
- Bedrooms:6
- Total bathrooms:5
- Full bathrooms:5
- Living area:4,701 sq. ft.
Heating and cooling
- Cooling:Central, Dual Systems, Electric
- Heating:Central, Dual Systems
Structure and exterior
- Year built:2016
- Building area:4,701 sq. ft.
- Lot area:0.48 Acres
Schools
- High school:HOOVER
- Middle school:BUMPUS, ROBERT F
- Elementary school:TRACE CROSSINGS
Utilities
- Water:Public Water
- Sewer:Sewer Connected
Finances and disclosures
- Price:$770,000
- Price per sq. ft.:$163.79
New listings near 1391 SCOUT TRACE
- New
 $388,000Active2 beds 3 baths1,435 sq. ft.
$388,000Active2 beds 3 baths1,435 sq. ft.1128 WINDSOR SQUARE, Hoover, AL 35242
MLS# 21433034Listed by: KELLER WILLIAMS REALTY VESTAVIA - New
 $345,000Active3 beds 3 baths2,297 sq. ft.
$345,000Active3 beds 3 baths2,297 sq. ft.413 RUSSET HILL ROAD, Hoover, AL 35244
MLS# 21433016Listed by: OPENDOOR BROKERAGE LLC - New
 $435,000Active3 beds 2 baths1,703 sq. ft.
$435,000Active3 beds 2 baths1,703 sq. ft.3902 JAMES HILL CIRCLE, Hoover, AL 35226
MLS# 21433011Listed by: RE/MAX PREFERRED - New
 $634,900Active4 beds 3 baths3,315 sq. ft.
$634,900Active4 beds 3 baths3,315 sq. ft.2193 ROSS AVENUE, Hoover, AL 35226
MLS# 21432978Listed by: KELLER WILLIAMS REALTY VESTAVIA - New
 $842,000Active3 beds 3 baths2,783 sq. ft.
$842,000Active3 beds 3 baths2,783 sq. ft.2861 BLACKRIDGE WAY, Hoover, AL 35244
MLS# 21432953Listed by: KELLER WILLIAMS REALTY HOOVER - New
 $240,000Active2 beds 2 baths1,160 sq. ft.
$240,000Active2 beds 2 baths1,160 sq. ft.1218 RIVERHAVEN PLACE, Hoover, AL 35244
MLS# 21432936Listed by: RED HILLS REALTY, LLC  $523,860Pending3 beds 3 baths1,952 sq. ft.
$523,860Pending3 beds 3 baths1,952 sq. ft.4023 ADRIAN STREET, Hoover, AL 35244
MLS# 21432901Listed by: SB DEV CORP $668,500Pending3 beds 2 baths2,376 sq. ft.
$668,500Pending3 beds 2 baths2,376 sq. ft.4634 OAKDELL ROAD, Hoover, AL 35244
MLS# 21432906Listed by: SB DEV CORP $334,000Pending3 beds 3 baths1,430 sq. ft.
$334,000Pending3 beds 3 baths1,430 sq. ft.1692 THATCHAM LANE, Hoover, AL 35244
MLS# 21432907Listed by: SB DEV CORP $334,000Pending3 beds 3 baths1,430 sq. ft.
$334,000Pending3 beds 3 baths1,430 sq. ft.1709 MEERSTONE LANE, Hoover, AL 35244
MLS# 21432908Listed by: SB DEV CORP
