1404 FALLISTON WAY, Hoover, AL 35244
Local realty services provided by:ERA King Real Estate Company, Inc.
Listed by: shelly wallace, charlene lockhart
Office: realtysouth-otm-acton rd
MLS#:21426471
Source:AL_BAMLS
Price summary
- Price:$685,000
- Price per sq. ft.:$220.47
About this home
Enjoy all the amenities Lake Wilborn has to offer, Pool, Clubhouse, Fitness Center, and much more. This is a one owner home and full of extras that they added during the construction. This Dalton B Court Yard Plan is a dream. The spacious 2 story gathering room just past the foyer is stunning with the crystal chandelier hanging from the coffered ceiling which makes a very stunning statement. It has a fireplace and centers between the french doors that lead out to a finished sunroom with a second fireplace and wall mounted TV to enjoy family gatherings. Wide plank floors grace the main living areas with a gorgeous L-shaped kitchen that has an overly large eating space and an island with room for bar stools to seat more guests. This beautiful home has the master and an additional bedroom on the main level making a great place for an office or even a formal area. The laundry room is on the main and very large. Upstairs has a large loft, 2 more bedrooms and a jack and jill bath & open view
Contact an agent
Home facts
- Year built:2021
- Listing ID #:21426471
- Added:157 day(s) ago
- Updated:January 02, 2026 at 02:42 AM
Rooms and interior
- Bedrooms:4
- Total bathrooms:3
- Full bathrooms:3
- Living area:3,107 sq. ft.
Heating and cooling
- Cooling:Central
- Heating:Central, Forced Air
Structure and exterior
- Year built:2021
- Building area:3,107 sq. ft.
- Lot area:0.19 Acres
Schools
- High school:HOOVER
- Middle school:BUMPUS, ROBERT F
- Elementary school:SOUTH SHADES CREST
Utilities
- Water:Public Water
- Sewer:Sewer Connected
Finances and disclosures
- Price:$685,000
- Price per sq. ft.:$220.47
New listings near 1404 FALLISTON WAY
- New
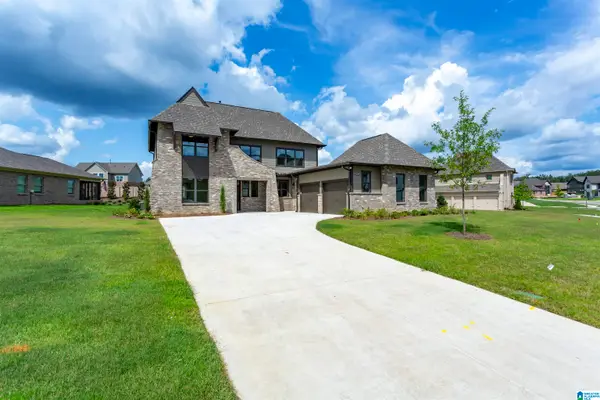 $695,000Active4 beds 4 baths2,983 sq. ft.
$695,000Active4 beds 4 baths2,983 sq. ft.3441 BLACKRIDGE CIRCLE, Hoover, AL 35244
MLS# 21439752Listed by: EXP REALTY, LLC CENTRAL - New
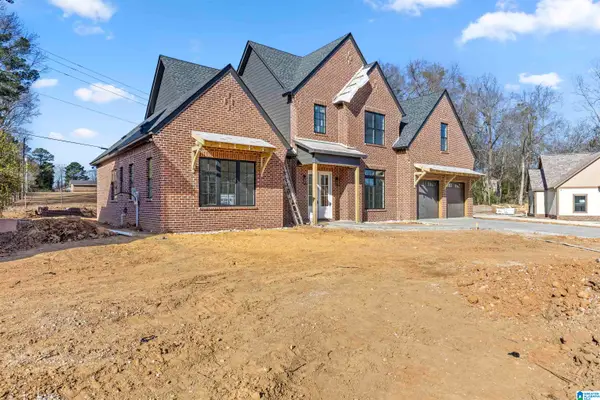 $899,900Active5 beds 4 baths3,272 sq. ft.
$899,900Active5 beds 4 baths3,272 sq. ft.3357 CHANDLER WAY, Hoover, AL 35226
MLS# 21439729Listed by: ARC REALTY - HOOVER - New
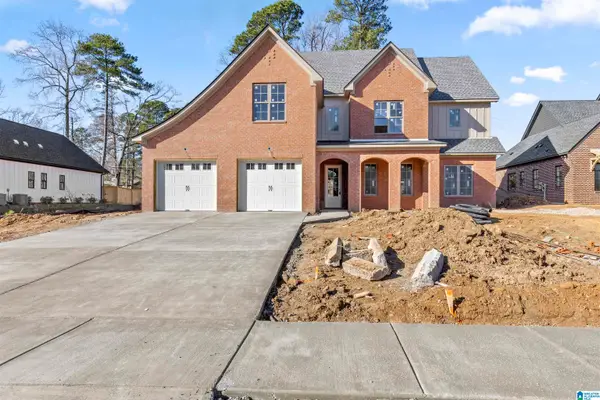 $909,900Active5 beds 4 baths3,292 sq. ft.
$909,900Active5 beds 4 baths3,292 sq. ft.3361 CHANDLER WAY, Hoover, AL 35226
MLS# 21439732Listed by: ARC REALTY - HOOVER - New
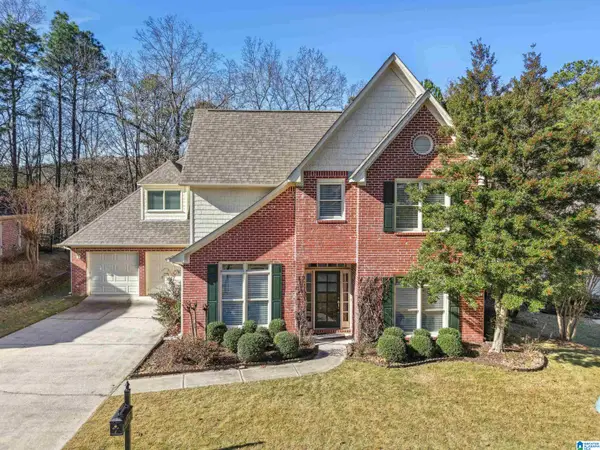 $515,000Active3 beds 3 baths3,100 sq. ft.
$515,000Active3 beds 3 baths3,100 sq. ft.5111 ENGLISH TURN, Hoover, AL 35242
MLS# 21439707Listed by: KELLER WILLIAMS REALTY HOOVER - New
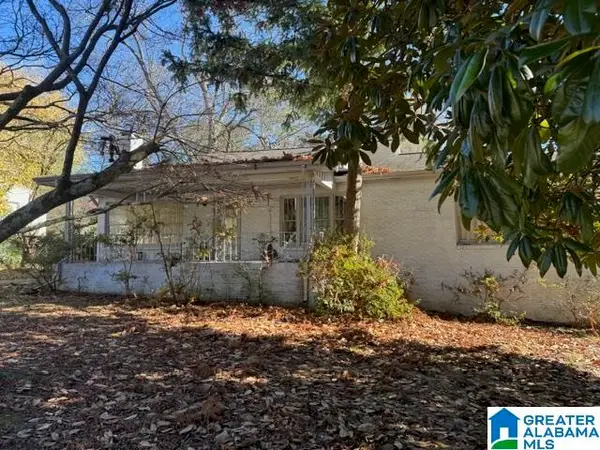 $325,000Active3 beds 1 baths1,509 sq. ft.
$325,000Active3 beds 1 baths1,509 sq. ft.2123 PINE LANE, Hoover, AL 35226
MLS# 21439687Listed by: REALTYSOUTH-I459 SOUTHWEST - New
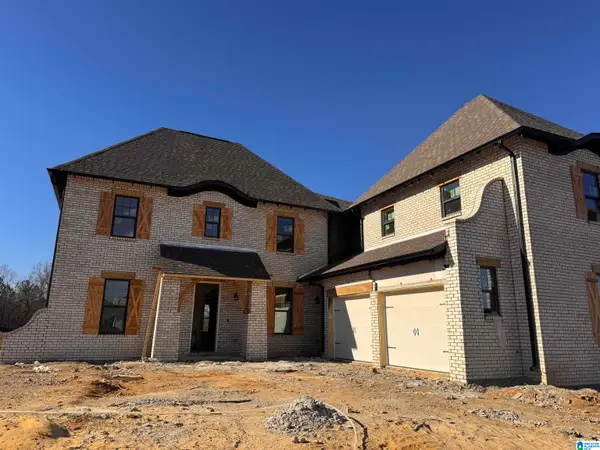 $775,125Active5 beds 5 baths4,069 sq. ft.
$775,125Active5 beds 5 baths4,069 sq. ft.3919 CALVERT CIRCLE, Hoover, AL 35244
MLS# 21439674Listed by: HARRIS DOYLE HOMES - New
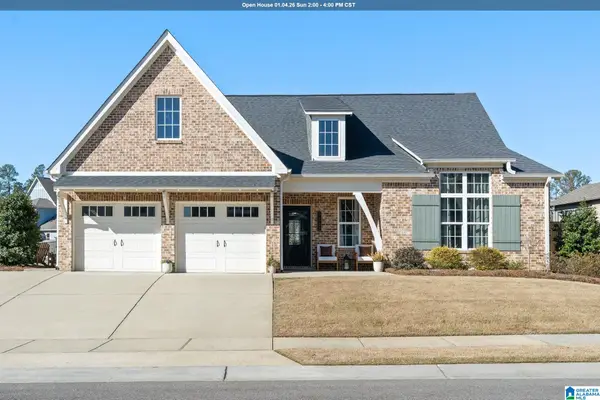 $554,900Active3 beds 2 baths2,057 sq. ft.
$554,900Active3 beds 2 baths2,057 sq. ft.3227 TRIP RUN, Hoover, AL 35244
MLS# 21439647Listed by: KELLER WILLIAMS REALTY VESTAVIA - New
 $685,900Active4 beds 3 baths2,978 sq. ft.
$685,900Active4 beds 3 baths2,978 sq. ft.1881 CYRUS COVE TERRACE, Hoover, AL 35244
MLS# 21439563Listed by: EMBRIDGE REALTY, LLC - New
 $685,900Active4 beds 3 baths2,978 sq. ft.
$685,900Active4 beds 3 baths2,978 sq. ft.1869 CYRUS COVE TERRACE, Hoover, AL 35244
MLS# 21439564Listed by: EMBRIDGE REALTY, LLC - New
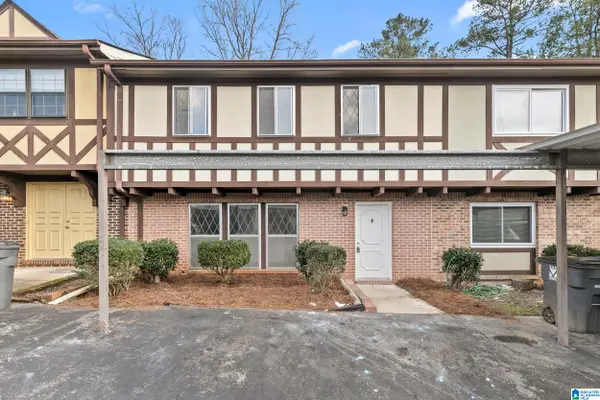 $250,000Active3 beds 3 baths1,846 sq. ft.
$250,000Active3 beds 3 baths1,846 sq. ft.3618 HAVEN VIEW CIRCLE, Hoover, AL 35216
MLS# 21439549Listed by: KELLER WILLIAMS REALTY VESTAVIA
