1412 LEGACY DRIVE, Hoover, AL 35242
Local realty services provided by:ERA Byars Realty
Listed by: brad clement
Office: arc realty vestavia-liberty pk
MLS#:21432189
Source:AL_BAMLS
Price summary
- Price:$950,000
- Price per sq. ft.:$156.2
About this home
This custom home welcomes you with double front doors, an elegant foyer, trey ceiling, and classic wooden staircase. The dining room opens to the front den, creating a comfortable and inviting gathering space. The open floor plan combines the kitchen, family room, and casual dining area. The family room features soaring wood-beamed ceilings and a beautiful fireplace. The kitchen includes a large island with seating for six+, quartz countertops, double ovens, gas cooktop with pot filler, built-in refrigerator, hidden walk-in pantry, and all custom cabinetry with abundant storage. The main-level master suite offers dual vanities, his-and-hers closets, and a spacious bath. Upstairs you’ll find four bedrooms, three with private baths, plus a bonus area ideal for an office or playroom. The daylight basement provides a complete in-law suite. Enjoy a beautiful pool with a fenced backyard, offering the perfect setting for relaxation, entertaining, and family fun. Court approved sale.
Contact an agent
Home facts
- Year built:2006
- Listing ID #:21432189
- Added:88 day(s) ago
- Updated:December 22, 2025 at 11:14 AM
Rooms and interior
- Bedrooms:5
- Total bathrooms:6
- Full bathrooms:5
- Half bathrooms:1
- Living area:6,082 sq. ft.
Heating and cooling
- Cooling:Central
- Heating:Central
Structure and exterior
- Year built:2006
- Building area:6,082 sq. ft.
- Lot area:0.84 Acres
Schools
- High school:SPAIN PARK
- Middle school:BERRY
- Elementary school:GREYSTONE
Utilities
- Water:Public Water
- Sewer:Sewer Connected
Finances and disclosures
- Price:$950,000
- Price per sq. ft.:$156.2
New listings near 1412 LEGACY DRIVE
- New
 $465,000Active3 beds 3 baths1,920 sq. ft.
$465,000Active3 beds 3 baths1,920 sq. ft.3447 SAWYER DRIVE, Hoover, AL 35226
MLS# 21439183Listed by: ARC REALTY - HOOVER - New
 $695,000Active3 beds 3 baths2,700 sq. ft.
$695,000Active3 beds 3 baths2,700 sq. ft.2045 GABLE WAY, Hoover, AL 35244
MLS# 21439182Listed by: SB DEV CORP - New
 $374,999Active3 beds 3 baths2,102 sq. ft.
$374,999Active3 beds 3 baths2,102 sq. ft.2345 WOODCREEK DRIVE, Hoover, AL 35226
MLS# 21439148Listed by: KELLER WILLIAMS - New
 $330,000Active3 beds 2 baths1,675 sq. ft.
$330,000Active3 beds 2 baths1,675 sq. ft.613 VALLEY STREET, Hoover, AL 35226
MLS# 21439064Listed by: PLATINUM REALTY - New
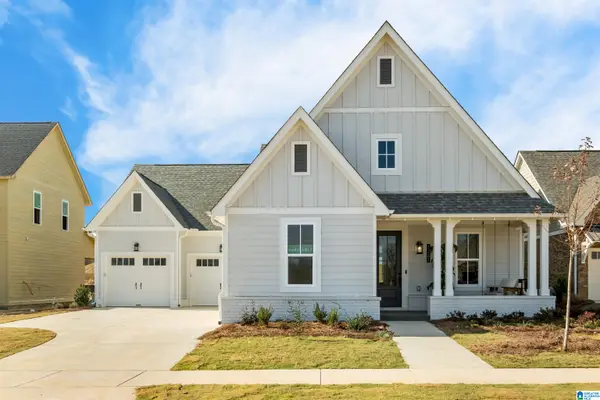 $530,000Active3 beds 2 baths2,137 sq. ft.
$530,000Active3 beds 2 baths2,137 sq. ft.2105 BUTLER ROAD, Hoover, AL 35244
MLS# 21438975Listed by: SB DEV CORP - New
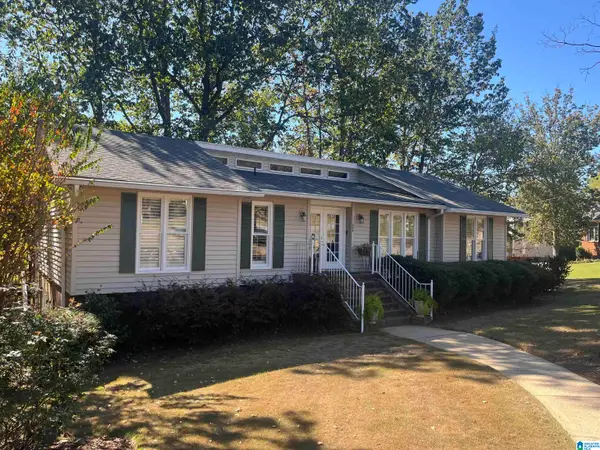 $409,900Active4 beds 3 baths2,576 sq. ft.
$409,900Active4 beds 3 baths2,576 sq. ft.209 AVANTI CIRCLE, Hoover, AL 35226
MLS# 21438949Listed by: FIVE STAR REAL ESTATE, LLC 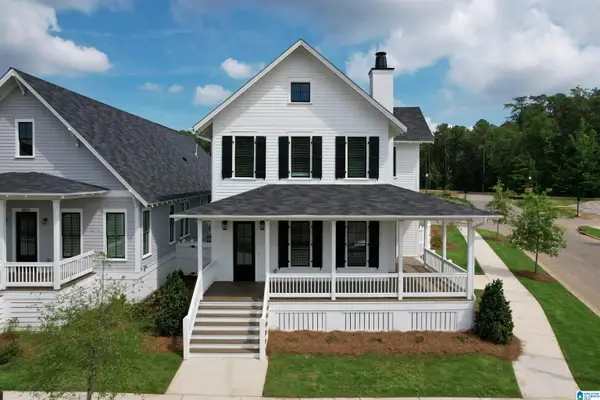 $780,678Active3 beds 3 baths2,464 sq. ft.
$780,678Active3 beds 3 baths2,464 sq. ft.471 PRESERVE WAY, Hoover, AL 35226
MLS# 21437692Listed by: REALTYSOUTH-OTM-ACTON RD- New
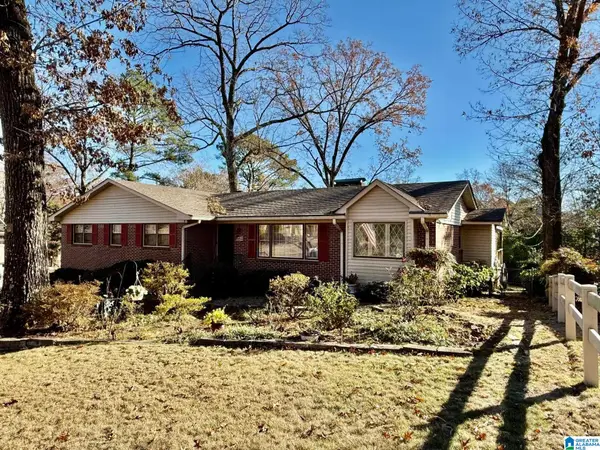 $299,900Active4 beds 2 baths2,059 sq. ft.
$299,900Active4 beds 2 baths2,059 sq. ft.1817 CHARLOTTE DRIVE, Hoover, AL 35226
MLS# 21438924Listed by: WEBB & COMPANY REALTY - New
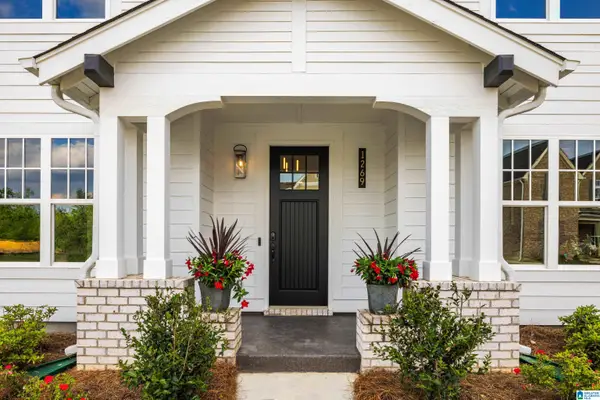 $650,000Active5 beds 5 baths3,459 sq. ft.
$650,000Active5 beds 5 baths3,459 sq. ft.2110 BUTLER ROAD, Hoover, AL 35244
MLS# 21438900Listed by: SB DEV CORP - New
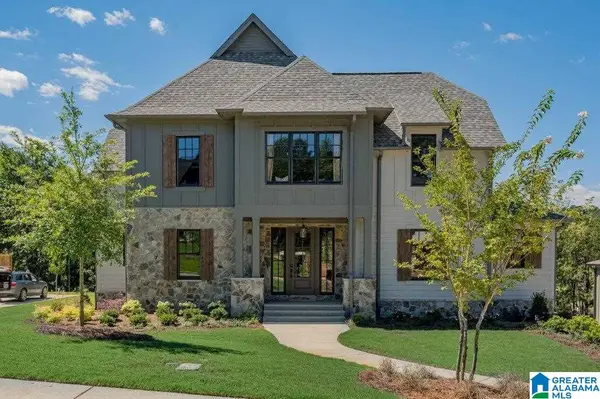 $850,000Active6 beds 6 baths5,347 sq. ft.
$850,000Active6 beds 6 baths5,347 sq. ft.2204 BUTLER ROAD, Hoover, AL 35244
MLS# 21438904Listed by: SB DEV CORP
