1436 ALFORD AVENUE, Hoover, AL 35226
Local realty services provided by:ERA King Real Estate Company, Inc.
Listed by: jane huston crommelin
Office: ray & poynor properties
MLS#:21428189
Source:AL_BAMLS
Price summary
- Price:$399,000
- Price per sq. ft.:$156.65
About this home
Welcome to 1436 Alford Avenue! Nestled on Shades Mountain in Hoover, this spacious 4BR/3BA home offers quick access to shopping, dining, and amenities in both Hoover and Vestavia. The main level features a kitchen with two roomy pantries, a large living room with French doors, a den with built-in bookshelves and a wood-burning fireplace, a charming dining room, a bright sunroom, and a cozy den. Two bedrooms are on this floor, including the primary suite with an en suite bath and walk-in closet. Upstairs offers a bedroom with its own bath and two large closets, plus a bonus room perfect for an office or study. Plus, attic space for all your storage needs. The full basement has potential to be so many things, from an exercise room to an extra playroom. Outside, the terraced backyard includes a well-kept wooden deck, space to garden, and plenty of room to relax. This home offers space, convenience, and is waiting on its next family to make it their own!
Contact an agent
Home facts
- Year built:1960
- Listing ID #:21428189
- Added:194 day(s) ago
- Updated:February 25, 2026 at 03:38 PM
Rooms and interior
- Bedrooms:4
- Total bathrooms:3
- Full bathrooms:3
- Living area:2,547 sq. ft.
Heating and cooling
- Cooling:Central
- Heating:Central
Structure and exterior
- Year built:1960
- Building area:2,547 sq. ft.
- Lot area:0.44 Acres
Schools
- High school:SPAIN PARK
- Middle school:BERRY
- Elementary school:SHADES MOUNTAIN
Utilities
- Water:Public Water
- Sewer:Septic
Finances and disclosures
- Price:$399,000
- Price per sq. ft.:$156.65
New listings near 1436 ALFORD AVENUE
- New
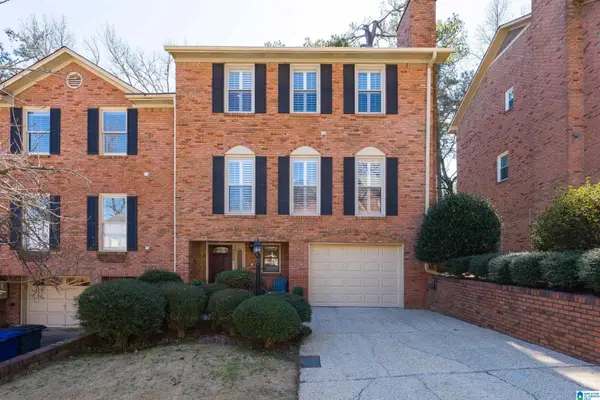 $325,000Active3 beds 3 baths2,378 sq. ft.
$325,000Active3 beds 3 baths2,378 sq. ft.2408 RICHELIEU LANE, Hoover, AL 35216
MLS# 21444570Listed by: LAH SOTHEBY'S INTERNATIONAL REALTY MOUNTAIN BROOK - New
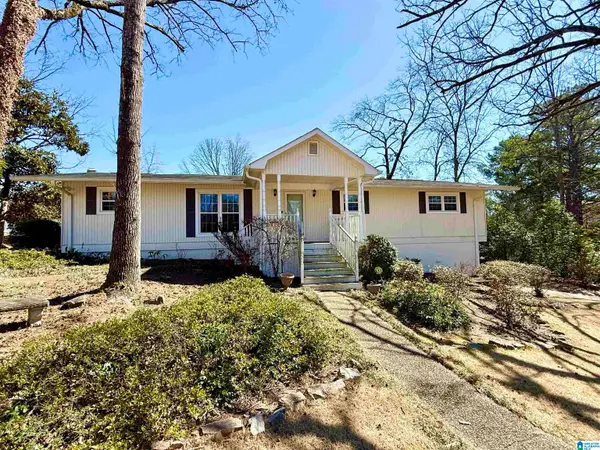 $299,900Active4 beds 2 baths1,919 sq. ft.
$299,900Active4 beds 2 baths1,919 sq. ft.3448 HURRICANE ROAD, Hoover, AL 35226
MLS# 21444424Listed by: ARC REALTY 280 - New
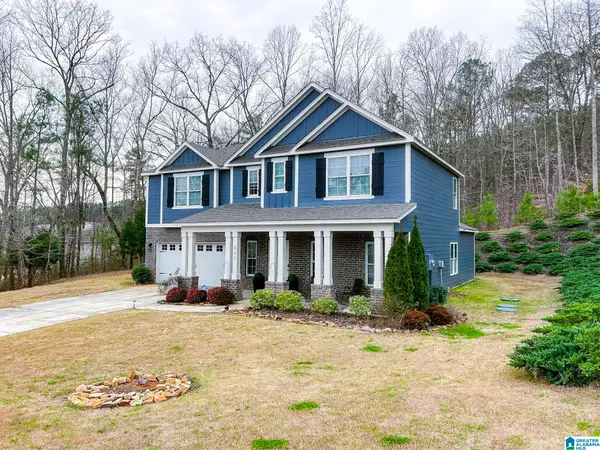 $479,900Active5 beds 4 baths2,926 sq. ft.
$479,900Active5 beds 4 baths2,926 sq. ft.311 ROCK TERRACE DRIVE, Helena, AL 35080
MLS# 21444358Listed by: BARNES & ASSOCIATES - New
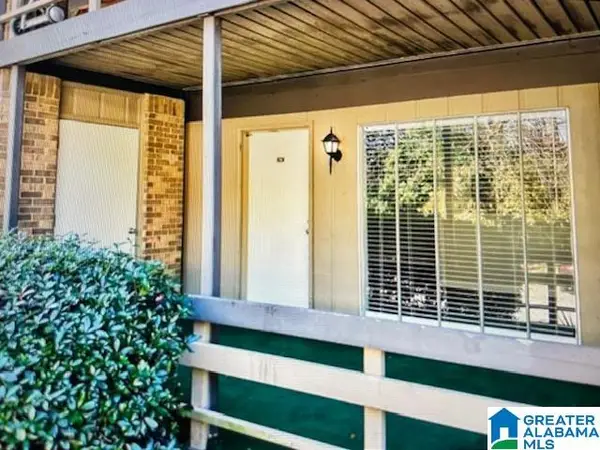 $109,000Active1 beds 1 baths640 sq. ft.
$109,000Active1 beds 1 baths640 sq. ft.2812 GEORGETOWN DRIVE, Hoover, AL 35216
MLS# 21444361Listed by: SOLD SOUTH REALTY 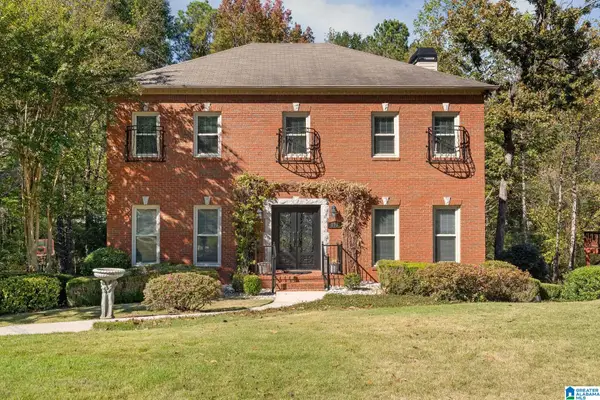 $525,000Pending4 beds 4 baths3,283 sq. ft.
$525,000Pending4 beds 4 baths3,283 sq. ft.177 BROOK TRACE DRIVE, Hoover, AL 35244
MLS# 21444268Listed by: EXP REALTY, LLC CENTRAL- New
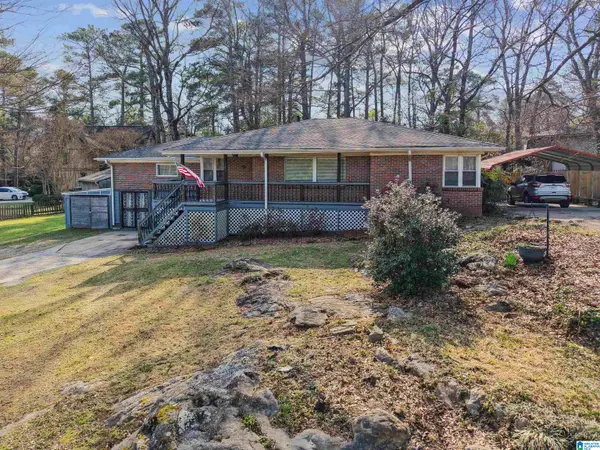 $330,000Active3 beds 2 baths1,781 sq. ft.
$330,000Active3 beds 2 baths1,781 sq. ft.2136 ROCKLAND DRIVE, Hoover, AL 35226
MLS# 21444251Listed by: KELLER WILLIAMS METRO SOUTH - New
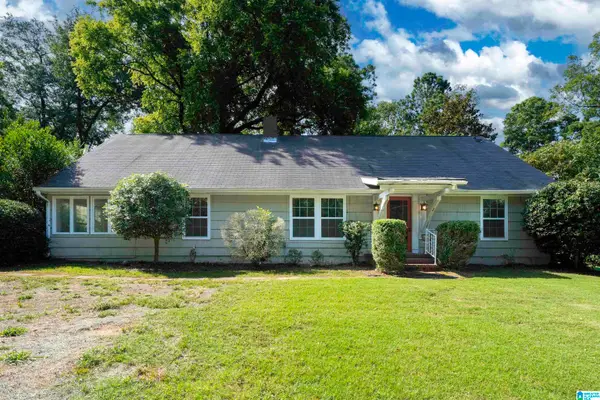 $478,000Active4 beds 3 baths3,600 sq. ft.
$478,000Active4 beds 3 baths3,600 sq. ft.2016 CHAPEL ROAD, Hoover, AL 35226
MLS# 21444166Listed by: EXP REALTY, LLC CENTRAL - New
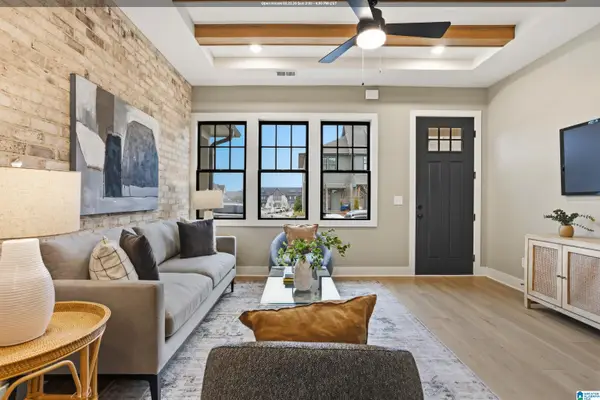 $379,900Active2 beds 3 baths1,380 sq. ft.
$379,900Active2 beds 3 baths1,380 sq. ft.1148 WINDSOR SQUARE, Hoover, AL 35242
MLS# 21444150Listed by: RE/MAX ADVANTAGE - New
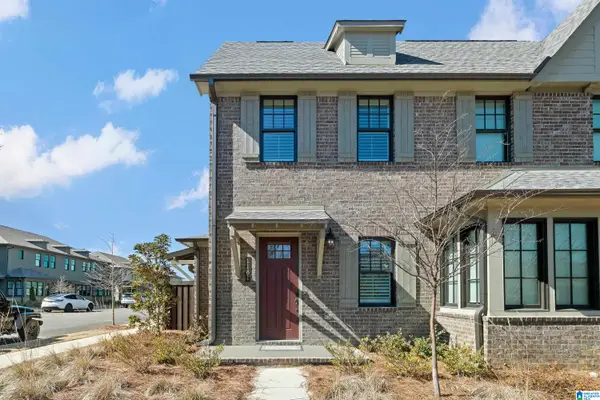 $399,900Active3 beds 4 baths1,566 sq. ft.
$399,900Active3 beds 4 baths1,566 sq. ft.1181 WINDSOR SQUARE, Hoover, AL 35242
MLS# 21444098Listed by: ARC REALTY MOUNTAIN BROOK - New
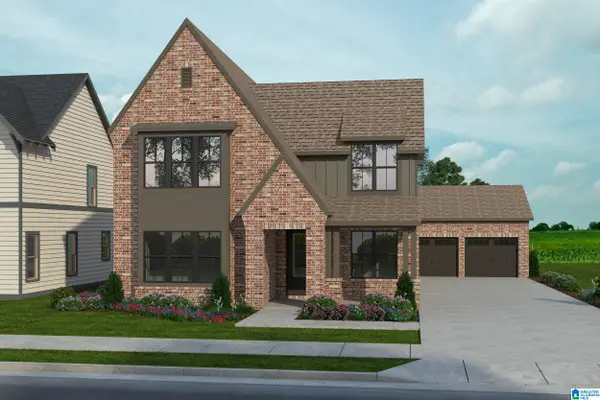 $650,000Active4 beds 3 baths3,734 sq. ft.
$650,000Active4 beds 3 baths3,734 sq. ft.1908 BUTLER ROAD, Hoover, AL 35244
MLS# 21444027Listed by: SB DEV CORP

