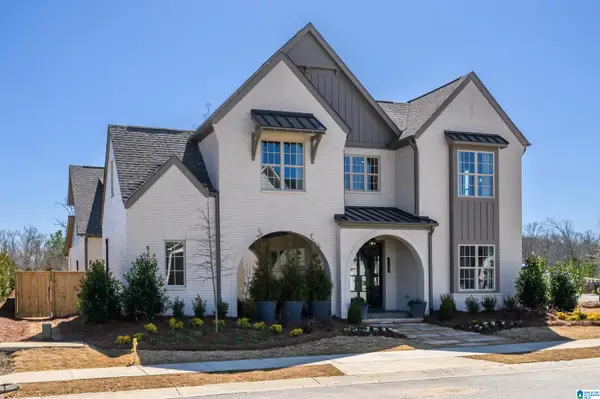1456 SCOUT RIDGE DRIVE, Hoover, AL 35244
Local realty services provided by:ERA Byars Realty
Listed by:sherri williams
Office:realtysouth-otm-acton rd
MLS#:21434682
Source:AL_BAMLS
Price summary
- Price:$950,000
- Price per sq. ft.:$185.98
About this home
Looking for a home that makes you skip vacations & just stay home? This is it! Gorgeous brick home perfectly positioned on a corner lot in a quiet cul-de-sac in highly sought-after Trace Crossings. 6 bedrooms, 4 full & 2 half baths. Main level includes a family room & keeping room (each with fireplaces), formal dining, kitchen with stone counters, stainless appliances & double ovens, study, luxurious primary suite with spa-like bath & 2 custom closets, laundry with sink, half bath, screened porch & open deck overlooking the incredible backyard. Upstairs has 4 bedrooms, 2 Jack & Jill baths & large walk-in attic. Beautiful hardwood floors span main & upper levels - only basement bedroom has carpet. Lower level offers a spacious den, bedroom, full & half bath, plumbed for 2nd kitchen & laundry, plus 3-car garage. Outdoor paradise with covered porch, outdoor kitchen & heated saltwater pool with slide & stone accents (2022). Convenient to restaurants, shopping, schools & interstate access!
Contact an agent
Home facts
- Year built:2007
- Listing ID #:21434682
- Added:11 day(s) ago
- Updated:November 01, 2025 at 07:38 PM
Rooms and interior
- Bedrooms:6
- Total bathrooms:6
- Full bathrooms:4
- Half bathrooms:2
- Living area:5,108 sq. ft.
Heating and cooling
- Cooling:3+ Systems, Central
- Heating:3+ Systems, Central
Structure and exterior
- Year built:2007
- Building area:5,108 sq. ft.
- Lot area:0.38 Acres
Schools
- High school:HOOVER
- Middle school:BUMPUS, ROBERT F
- Elementary school:TRACE CROSSINGS
Utilities
- Water:Public Water
- Sewer:Sewer Connected
Finances and disclosures
- Price:$950,000
- Price per sq. ft.:$185.98
New listings near 1456 SCOUT RIDGE DRIVE
 $679,700Pending3 beds 3 baths2,388 sq. ft.
$679,700Pending3 beds 3 baths2,388 sq. ft.2025 BUTLER ROAD, Hoover, AL 35244
MLS# 21391790Listed by: SB DEV CORP $750,000Pending4 beds 5 baths3,942 sq. ft.
$750,000Pending4 beds 5 baths3,942 sq. ft.2072 BUTLER ROAD, Hoover, AL 35244
MLS# 21394014Listed by: SB DEV CORP $720,000Pending5 beds 4 baths3,793 sq. ft.
$720,000Pending5 beds 4 baths3,793 sq. ft.2028 BUTLER ROAD, Hoover, AL 35244
MLS# 21389548Listed by: SB DEV CORP $719,043Pending4 beds 3 baths3,226 sq. ft.
$719,043Pending4 beds 3 baths3,226 sq. ft.2088 BUTLER ROAD, Hoover, AL 35244
MLS# 21410444Listed by: SB DEV CORP $763,800Pending4 beds 5 baths4,113 sq. ft.
$763,800Pending4 beds 5 baths4,113 sq. ft.2121 BUTLER ROAD, Hoover, AL 35244
MLS# 21407715Listed by: SB DEV CORP $626,515Pending3 beds 3 baths2,406 sq. ft.
$626,515Pending3 beds 3 baths2,406 sq. ft.2045 BUTLER ROAD, Hoover, AL 35244
MLS# 21407732Listed by: SB DEV CORP $650,100Pending3 beds 3 baths2,406 sq. ft.
$650,100Pending3 beds 3 baths2,406 sq. ft.2029 BUTLER ROAD, Hoover, AL 35244
MLS# 21407738Listed by: SB DEV CORP $843,200Pending5 beds 5 baths4,388 sq. ft.
$843,200Pending5 beds 5 baths4,388 sq. ft.2035 BUTLER ROAD, Hoover, AL 35244
MLS# 21414410Listed by: SB DEV CORP- New
 $319,500Active4 beds 2 baths5,325 sq. ft.
$319,500Active4 beds 2 baths5,325 sq. ft.3148 PARADISE ACRES, Hoover, AL 35244
MLS# 21435682Listed by: PREMIER LIVING REALTY  $707,300Pending5 beds 4 baths2,953 sq. ft.
$707,300Pending5 beds 4 baths2,953 sq. ft.2097 BUTLER ROAD, Hoover, AL 35244
MLS# 21389546Listed by: SB DEV CORP
