1462 SHADES CREST ROAD, Hoover, AL 35226
Local realty services provided by:ERA King Real Estate Company, Inc.
Listed by: steve parker, anna parker
Office: keller williams realty hoover
MLS#:21433927
Source:AL_BAMLS
Price summary
- Price:$559,000
- Price per sq. ft.:$155.93
About this home
LOCATION-LOCATION-LOCATION! Welcome to 1462 Shades Crest Road just minutes from I-65 and nestled between Homewood, Vestavia, and Hoover! This spacious 4-bedroom, 3.5-bath home sits on over an acre of beautifully landscaped property offering privacy and room to play. The main level features a large formal dining room, an inviting living room with a wood-burning fireplace, and an expansive office perfect for working from home. The kitchen opens to a bright breakfast area and a large open deck overlooking the backyard and wooded area—ideal for entertaining or relaxing. There are newly refinished HARDWOOD FLOORS! The huge master suite includes a sitting area and private bath. Downstairs, the finished basement provides great flex space for a playroom, media room, or guests. NEW ROOF! Enjoy a central location, less than 15 mintues to Downtown and minutes from, shopping, and restaurants, plus a backyard full of space to explore!
Contact an agent
Home facts
- Year built:1986
- Listing ID #:21433927
- Added:300 day(s) ago
- Updated:February 25, 2026 at 03:38 PM
Rooms and interior
- Bedrooms:4
- Total bathrooms:4
- Full bathrooms:3
- Half bathrooms:1
- Living area:3,585 sq. ft.
Heating and cooling
- Cooling:Central
- Heating:Central
Structure and exterior
- Year built:1986
- Building area:3,585 sq. ft.
- Lot area:1.09 Acres
Schools
- High school:SPAIN PARK
- Middle school:BERRY
- Elementary school:SHADES MOUNTAIN
Utilities
- Water:Public Water
- Sewer:Septic
Finances and disclosures
- Price:$559,000
- Price per sq. ft.:$155.93
New listings near 1462 SHADES CREST ROAD
- New
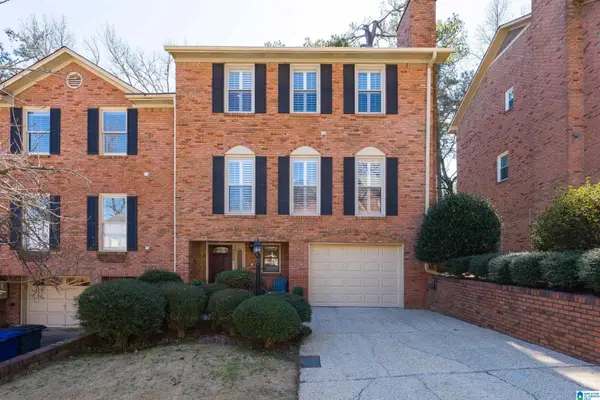 $325,000Active3 beds 3 baths2,378 sq. ft.
$325,000Active3 beds 3 baths2,378 sq. ft.2408 RICHELIEU LANE, Hoover, AL 35216
MLS# 21444570Listed by: LAH SOTHEBY'S INTERNATIONAL REALTY MOUNTAIN BROOK - New
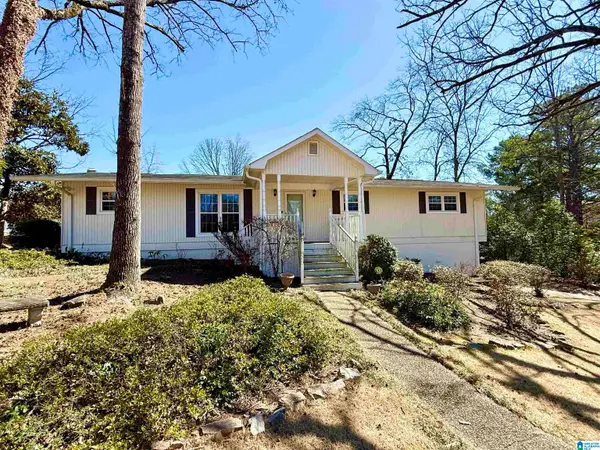 $299,900Active4 beds 2 baths1,919 sq. ft.
$299,900Active4 beds 2 baths1,919 sq. ft.3448 HURRICANE ROAD, Hoover, AL 35226
MLS# 21444424Listed by: ARC REALTY 280 - New
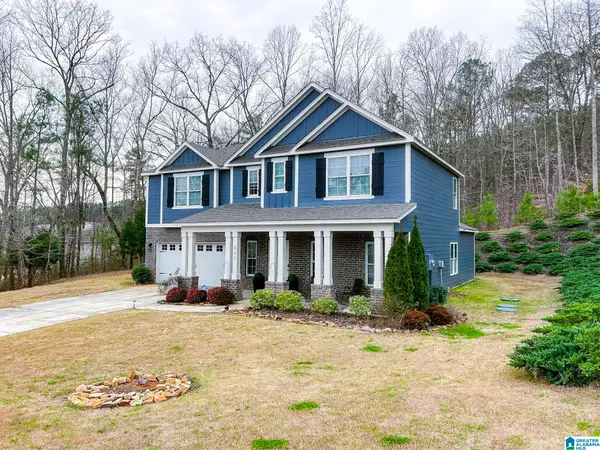 $479,900Active5 beds 4 baths2,926 sq. ft.
$479,900Active5 beds 4 baths2,926 sq. ft.311 ROCK TERRACE DRIVE, Helena, AL 35080
MLS# 21444358Listed by: BARNES & ASSOCIATES - New
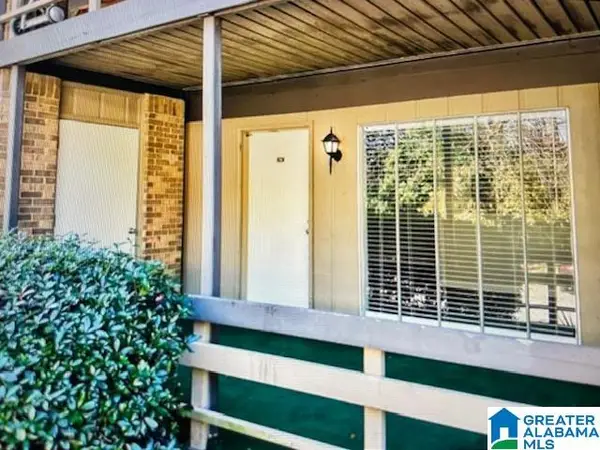 $109,000Active1 beds 1 baths640 sq. ft.
$109,000Active1 beds 1 baths640 sq. ft.2812 GEORGETOWN DRIVE, Hoover, AL 35216
MLS# 21444361Listed by: SOLD SOUTH REALTY 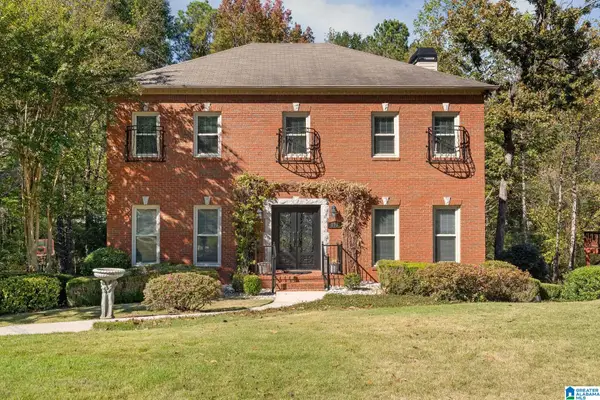 $525,000Pending4 beds 4 baths3,283 sq. ft.
$525,000Pending4 beds 4 baths3,283 sq. ft.177 BROOK TRACE DRIVE, Hoover, AL 35244
MLS# 21444268Listed by: EXP REALTY, LLC CENTRAL- New
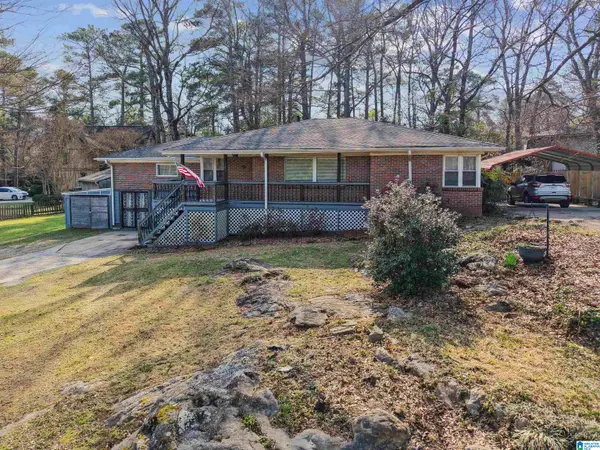 $330,000Active3 beds 2 baths1,781 sq. ft.
$330,000Active3 beds 2 baths1,781 sq. ft.2136 ROCKLAND DRIVE, Hoover, AL 35226
MLS# 21444251Listed by: KELLER WILLIAMS METRO SOUTH - New
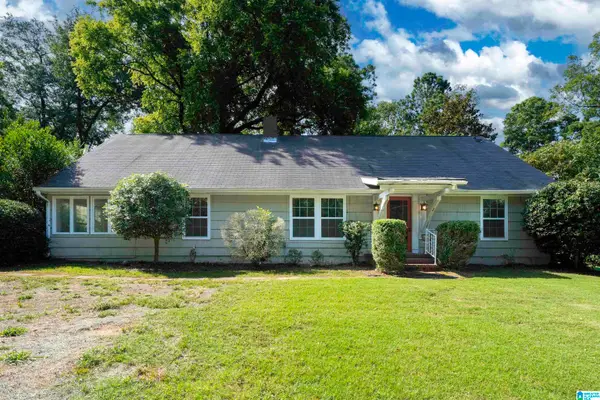 $478,000Active4 beds 3 baths3,600 sq. ft.
$478,000Active4 beds 3 baths3,600 sq. ft.2016 CHAPEL ROAD, Hoover, AL 35226
MLS# 21444166Listed by: EXP REALTY, LLC CENTRAL - New
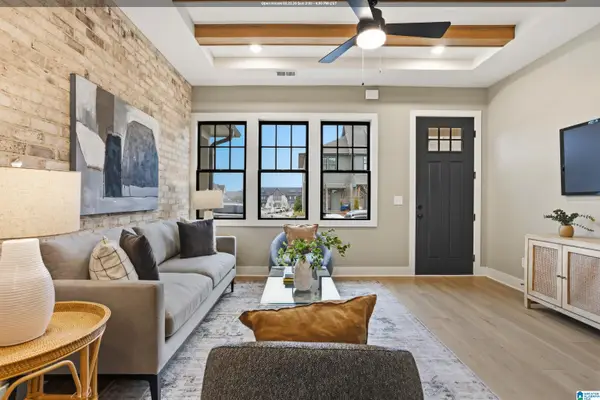 $379,900Active2 beds 3 baths1,380 sq. ft.
$379,900Active2 beds 3 baths1,380 sq. ft.1148 WINDSOR SQUARE, Hoover, AL 35242
MLS# 21444150Listed by: RE/MAX ADVANTAGE - New
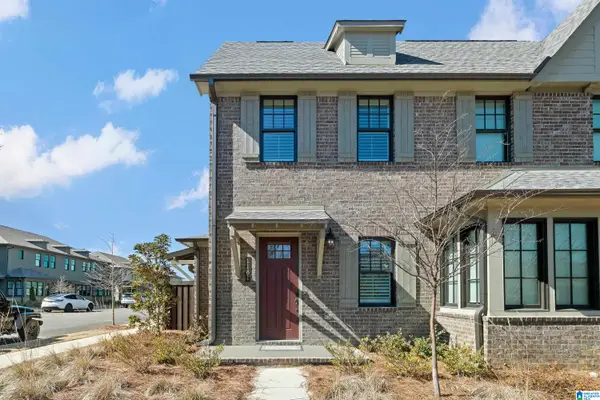 $399,900Active3 beds 4 baths1,566 sq. ft.
$399,900Active3 beds 4 baths1,566 sq. ft.1181 WINDSOR SQUARE, Hoover, AL 35242
MLS# 21444098Listed by: ARC REALTY MOUNTAIN BROOK - New
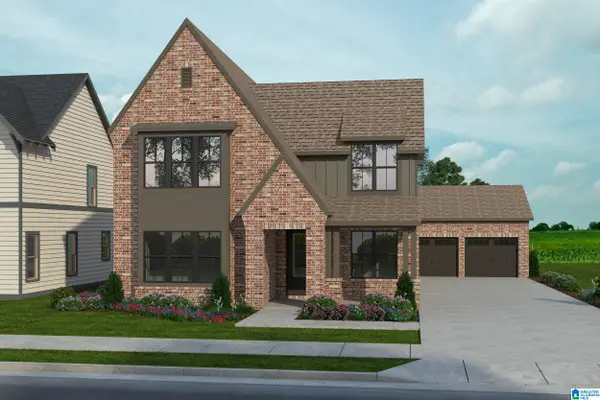 $650,000Active4 beds 3 baths3,734 sq. ft.
$650,000Active4 beds 3 baths3,734 sq. ft.1908 BUTLER ROAD, Hoover, AL 35244
MLS# 21444027Listed by: SB DEV CORP

