1470 OLIVE BRANCH DRIVE, Hoover, AL 35244
Local realty services provided by:ERA King Real Estate Company, Inc.
1470 OLIVE BRANCH DRIVE,Hoover, AL 35244
$987,109
- 4 Beds
- 6 Baths
- - sq. ft.
- Single family
- Sold
Listed by: jaye watts, annabelle robinson
Office: sb dev corp
MLS#:21427514
Source:AL_BAMLS
Sorry, we are unable to map this address
Price summary
- Price:$987,109
About this home
Ready in July! There is something about a Signature Patterson! This show stopping home knows how good she looks! There is nothing modest about this 4 Bedroom, 4.2 (yes there are 2 powder rooms) home. If you are looking for Grand Features, High -end finishes, a Space for everything, a Chef's Pantry, and 3 car garage parking your search will start and stop with this home plan. Nestled into Everlee's most coveted new home community Sage Park, this home has it all...even a private wooded backyard. This home is fully curated by our Team of Designer, and is worthy of the most selective new home owners. Want more to love about Hoover's number one new home community - Sage Park is conveniently located just minutes from Hoover City Schools (no long commute for you), Entertainment District (think Happy Hour) and local shopping (Target run anyone?)! If you want to learn more about the Signature Patterson please reach out to our onsite sales team.
Contact an agent
Home facts
- Year built:2025
- Listing ID #:21427514
- Added:162 day(s) ago
- Updated:January 17, 2026 at 07:15 AM
Rooms and interior
- Bedrooms:4
- Total bathrooms:6
- Full bathrooms:4
- Half bathrooms:2
Heating and cooling
- Cooling:Central, Heat Pump, Zoned
- Heating:Central, Gas Heat
Structure and exterior
- Year built:2025
Schools
- High school:HOOVER
- Middle school:BUMPUS, ROBERT F
- Elementary school:SOUTH SHADES CREST
Utilities
- Water:Public Water
- Sewer:Sewer Connected
Finances and disclosures
- Price:$987,109
New listings near 1470 OLIVE BRANCH DRIVE
- New
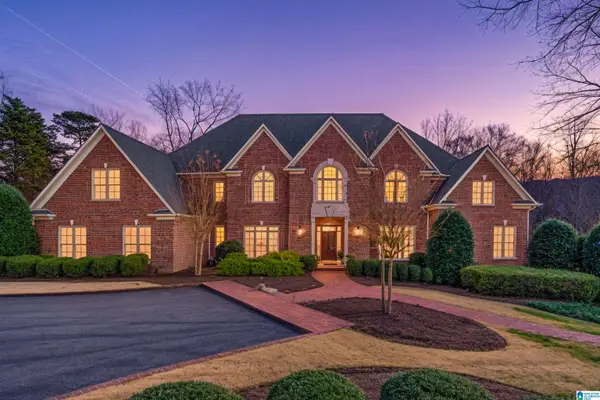 $1,800,000Active6 beds 5 baths7,923 sq. ft.
$1,800,000Active6 beds 5 baths7,923 sq. ft.1103 GREYMOOR ROAD, Hoover, AL 35242
MLS# 21441065Listed by: KELLER WILLIAMS REALTY VESTAVIA - New
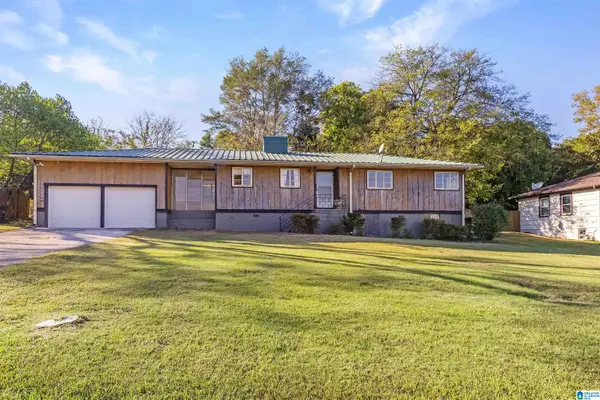 $269,000Active3 beds 2 baths1,359 sq. ft.
$269,000Active3 beds 2 baths1,359 sq. ft.742 VALLEY STREET, Hoover, AL 35226
MLS# 21441012Listed by: ARC REALTY VESTAVIA - New
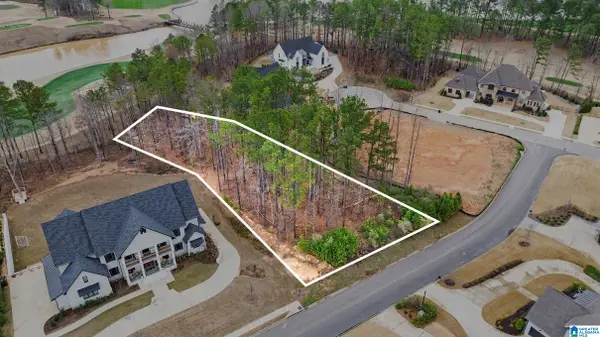 $325,000Active1 Acres
$325,000Active1 Acres4314 GLASSCOTT CROSSING, Hoover, AL 35226
MLS# 21441001Listed by: RE/MAX ADVANTAGE - New
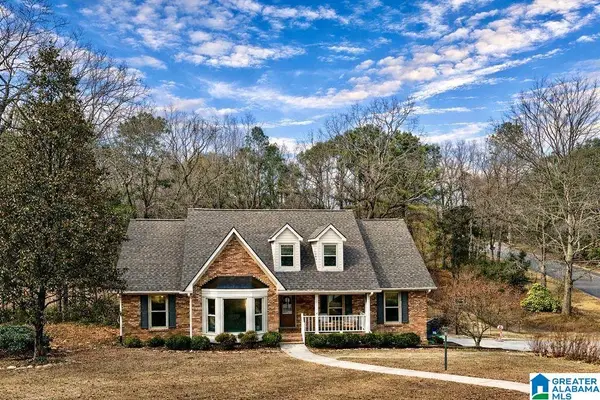 $459,000Active4 beds 4 baths3,733 sq. ft.
$459,000Active4 beds 4 baths3,733 sq. ft.6733 REMINGTON CIRCLE, Hoover, AL 35124
MLS# 21440983Listed by: ARC REALTY MOUNTAIN BROOK - New
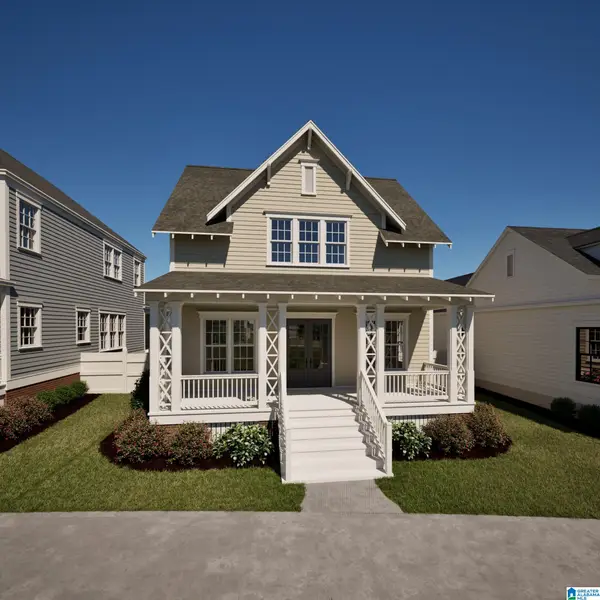 $687,764Active3 beds 3 baths2,308 sq. ft.
$687,764Active3 beds 3 baths2,308 sq. ft.479 PRESERVE WAY, Hoover, AL 35226
MLS# 21440456Listed by: REALTYSOUTH-OTM-ACTON RD - New
 $659,900Active4 beds 5 baths3,815 sq. ft.
$659,900Active4 beds 5 baths3,815 sq. ft.4028 MILNER WAY, Hoover, AL 35242
MLS# 21440901Listed by: RE/MAX ADVANTAGE - New
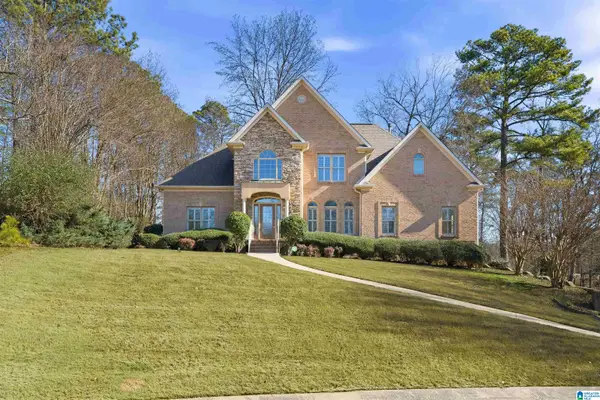 $625,000Active4 beds 4 baths3,029 sq. ft.
$625,000Active4 beds 4 baths3,029 sq. ft.512 MILL SPRINGS CIRCLE, Hoover, AL 35244
MLS# 21440906Listed by: DABBS REALTY - Open Sun, 2 to 4pmNew
 $305,000Active2 beds 2 baths1,403 sq. ft.
$305,000Active2 beds 2 baths1,403 sq. ft.5712 PARK SIDE ROAD, Hoover, AL 35244
MLS# 21440896Listed by: KELLER WILLIAMS REALTY HOOVER - Open Sun, 2 to 4pmNew
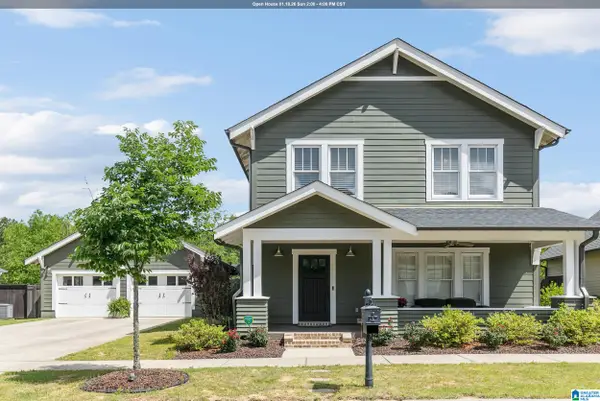 $535,000Active4 beds 4 baths2,646 sq. ft.
$535,000Active4 beds 4 baths2,646 sq. ft.3348 SAWYER DRIVE, Hoover, AL 35226
MLS# 21440795Listed by: KELLER WILLIAMS REALTY VESTAVIA - New
 $1,952,000Active4 beds 4 baths4,171 sq. ft.
$1,952,000Active4 beds 4 baths4,171 sq. ft.3525 SHANDWICK PLACE, Hoover, AL 35242
MLS# 21440753Listed by: RAY & POYNOR PROPERTIES
