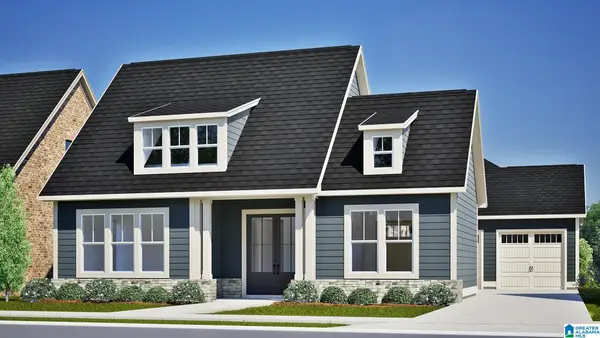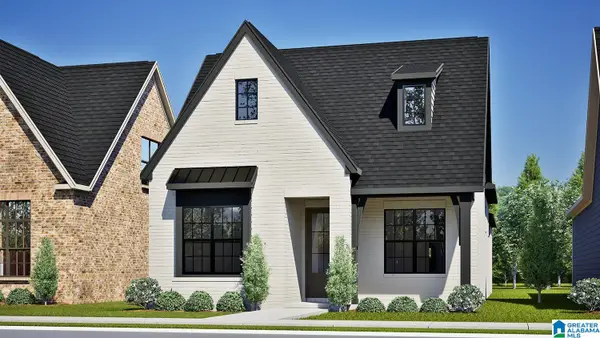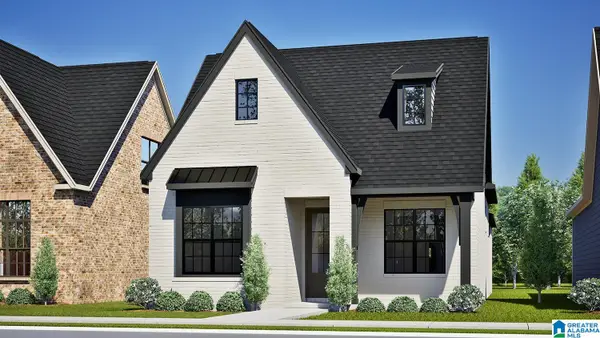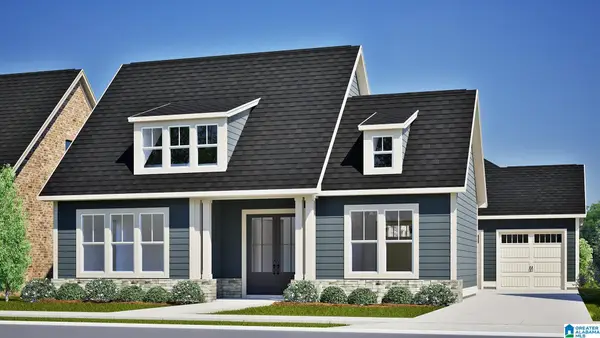1484 SCOUT RIDGE DRIVE, Hoover, AL 35244
Local realty services provided by:ERA King Real Estate Company, Inc.
Listed by: mo deeb
Office: mo deeb realty group
MLS#:21436889
Source:AL_BAMLS
Price summary
- Price:$895,000
- Price per sq. ft.:$176.81
About this home
Spectacular home in the highly-sought after Trace Crossing neighborhood, and award winning Hoover Schools. The home features 4 bedrooms and 4.5 baths. With a completely finished basement and 5 car garage w/two on the main level. Walk into the foyer with Marble floors, soaring ceilings w/ beautiful Chandeliers. The Quartz counter top adds a nice addition to the remodeled kitchen with double ovens, beverage center, and easy access from the ML Garage. The main bedroom suite is on the M/L with spacious retreat complete with and additional living space that could be used as an office or sitting area. The bathroom has his and hers vanities with make up area and a giant walk in closet. Roof was replaced in 2019 additional HVAC in basement 2017 Main Level HVAC Replaced in 2017, Upper Level HVAC is The Original. Two new water heaters one electric and one tankless gas. The daylight basement has 2 living areas, a bedroom, and a full bath.
Contact an agent
Home facts
- Year built:2009
- Listing ID #:21436889
- Added:55 day(s) ago
- Updated:January 10, 2026 at 02:49 AM
Rooms and interior
- Bedrooms:4
- Total bathrooms:5
- Full bathrooms:4
- Half bathrooms:1
- Living area:5,062 sq. ft.
Heating and cooling
- Cooling:3+ Systems, Dual Systems, Electric
- Heating:3+ Systems, Dual Systems
Structure and exterior
- Year built:2009
- Building area:5,062 sq. ft.
- Lot area:0.35 Acres
Schools
- High school:HOOVER
- Middle school:BUMPUS, ROBERT F
- Elementary school:TRACE CROSSINGS
Utilities
- Water:Public Water
- Sewer:Sewer Connected
Finances and disclosures
- Price:$895,000
- Price per sq. ft.:$176.81
New listings near 1484 SCOUT RIDGE DRIVE
 $738,733Pending3 beds 3 baths2,388 sq. ft.
$738,733Pending3 beds 3 baths2,388 sq. ft.1986 HEARTPINE DRIVE, Hoover, AL 35244
MLS# 21440301Listed by: SB DEV CORP $540,872Pending3 beds 3 baths1,994 sq. ft.
$540,872Pending3 beds 3 baths1,994 sq. ft.4601 OAKDELL ROAD, Hoover, AL 35244
MLS# 21433507Listed by: SB DEV CORP $545,400Pending3 beds 3 baths1,994 sq. ft.
$545,400Pending3 beds 3 baths1,994 sq. ft.4621 OAKDELL ROAD, Hoover, AL 35244
MLS# 21433617Listed by: SB DEV CORP $727,543Pending3 beds 3 baths2,388 sq. ft.
$727,543Pending3 beds 3 baths2,388 sq. ft.4625 OAKDELL ROAD, Hoover, AL 35244
MLS# 21440304Listed by: SB DEV CORP $721,473Pending3 beds 2 baths2,484 sq. ft.
$721,473Pending3 beds 2 baths2,484 sq. ft.4661 OAKDELL ROAD, Hoover, AL 35244
MLS# 21440369Listed by: SB DEV CORP $618,052Pending3 beds 3 baths2,197 sq. ft.
$618,052Pending3 beds 3 baths2,197 sq. ft.4609 OAKDELL ROAD, Hoover, AL 35244
MLS# 21440376Listed by: SB DEV CORP $567,402Pending3 beds 3 baths1,944 sq. ft.
$567,402Pending3 beds 3 baths1,944 sq. ft.4597 OAKDELL ROAD, Hoover, AL 35244
MLS# 21440380Listed by: SB DEV CORP $531,023Pending3 beds 3 baths1,994 sq. ft.
$531,023Pending3 beds 3 baths1,994 sq. ft.4581 OAKDELL ROAD, Hoover, AL 35244
MLS# 21440382Listed by: SB DEV CORP $760,805Pending3 beds 3 baths2,821 sq. ft.
$760,805Pending3 beds 3 baths2,821 sq. ft.1940 HEARTPINE DRIVE, Hoover, AL 35244
MLS# 21440358Listed by: SB DEV CORP $720,300Pending3 beds 3 baths2,871 sq. ft.
$720,300Pending3 beds 3 baths2,871 sq. ft.1928 HEARTPINE DRIVE, Hoover, AL 35244
MLS# 21440360Listed by: SB DEV CORP
