1747 CREEKSIDE DRIVE, Hoover, AL 35244
Local realty services provided by:ERA Byars Realty
Listed by:vickie harris
Office:arc realty - hoover
MLS#:21430875
Source:AL_BAMLS
Price summary
- Price:$429,000
- Price per sq. ft.:$174.11
About this home
Welcome to Creekside at Trace Crossings! This beautiful full brick 3BR/2.5BA home sits at the end of a quiet cul-de-sac with a screened back porch viewing a flat, private fenced yard. The great room features vaulted ceilings, hardwood floors, & a cozy fireplace that opens to the spacious kitchen with island, large dining area, walk-in pantry, white cabinets, subway tile backsplash, quartz counters, stainless GE appliances, & refrigerator that remains. The main-level primary suite is a peaceful retreat with 2 walk-in closets, double granite vanity, jetted tub, & tiled shower. Upstairs offers a large loft, 2 bedrooms, & a full bath. Extras include a built-in bench in mud area, powder room, main level laundry room, plantation shutters, designer lighting, sprinkler system, tankless gas water, & main lever 2 car garage. Take a walk to Trace Lake or a longer walk to to Brock's Gap shopping center for your favorite restaurants by sidewalk all the way! Close to schools and grocery stores!
Contact an agent
Home facts
- Year built:2015
- Listing ID #:21430875
- Added:1 day(s) ago
- Updated:September 12, 2025 at 01:47 AM
Rooms and interior
- Bedrooms:3
- Total bathrooms:3
- Full bathrooms:2
- Half bathrooms:1
- Living area:2,464 sq. ft.
Heating and cooling
- Cooling:Central, Dual Systems, Electric
- Heating:Central, Dual Systems, Gas Heat
Structure and exterior
- Year built:2015
- Building area:2,464 sq. ft.
- Lot area:0.22 Acres
Schools
- High school:HOOVER
- Middle school:BUMPUS, ROBERT F
- Elementary school:SOUTH SHADES CREST
Utilities
- Water:Public Water
- Sewer:Sewer Connected
Finances and disclosures
- Price:$429,000
- Price per sq. ft.:$174.11
New listings near 1747 CREEKSIDE DRIVE
- New
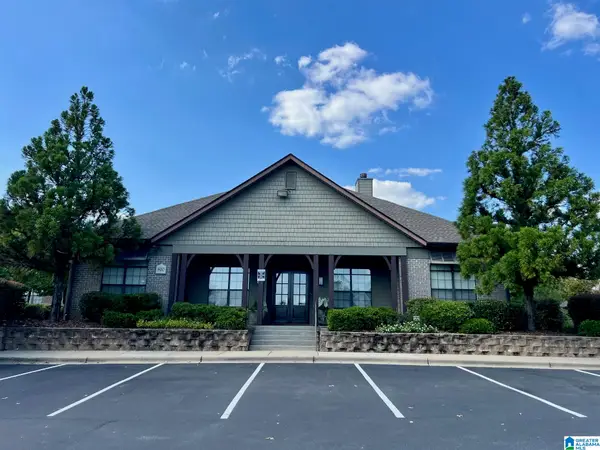 $239,900Active2 beds 2 baths1,160 sq. ft.
$239,900Active2 beds 2 baths1,160 sq. ft.927 RIVERHAVEN PLACE, Hoover, AL 35244
MLS# 21430969Listed by: REALTYSOUTH-INVERNESS OFFICE - New
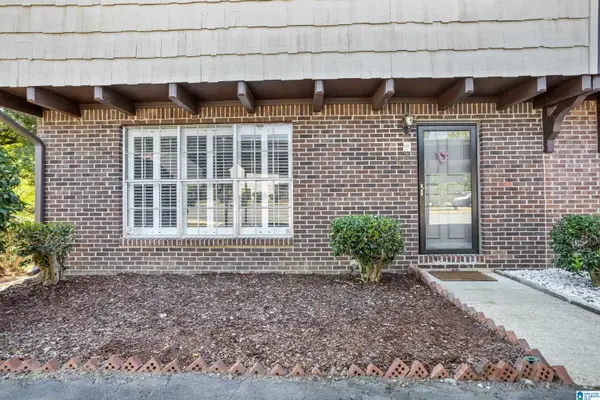 $240,000Active3 beds 3 baths1,846 sq. ft.
$240,000Active3 beds 3 baths1,846 sq. ft.3768 HAVEN VIEW CIRCLE, Hoover, AL 35216
MLS# 21430873Listed by: EXIT REALTY SWEET HOMELIFE - New
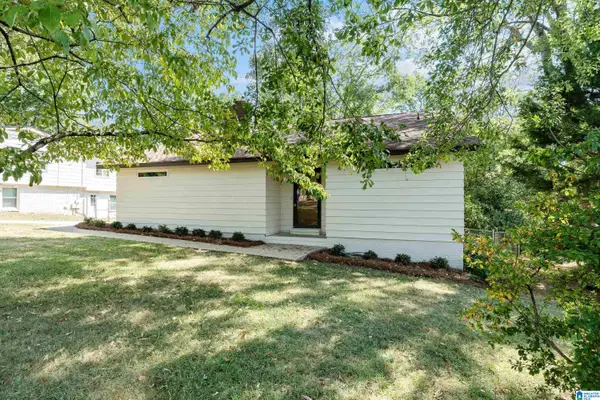 $315,000Active3 beds 2 baths1,316 sq. ft.
$315,000Active3 beds 2 baths1,316 sq. ft.2225 IVY LANE, Hoover, AL 35226
MLS# 21430858Listed by: ARC REALTY - HOMEWOOD 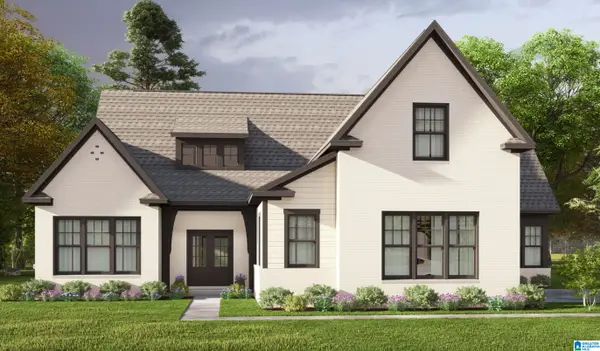 $649,500Pending3 beds 3 baths2,685 sq. ft.
$649,500Pending3 beds 3 baths2,685 sq. ft.4149 BLACKRIDGE CREST, Hoover, AL 35244
MLS# 21430815Listed by: HARRIS DOYLE HOMES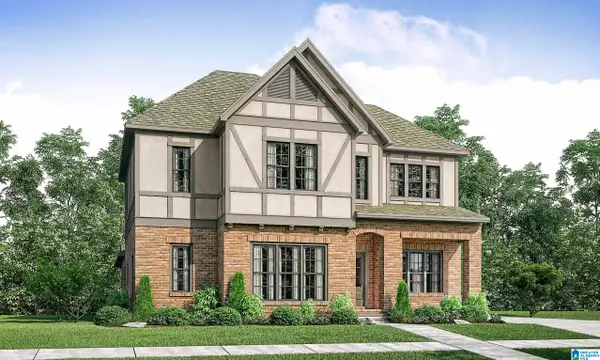 $676,409Pending4 beds 4 baths2,849 sq. ft.
$676,409Pending4 beds 4 baths2,849 sq. ft.3458 BLACKRIDGE CIRCLE, Hoover, AL 35244
MLS# 21430821Listed by: HARRIS DOYLE HOMES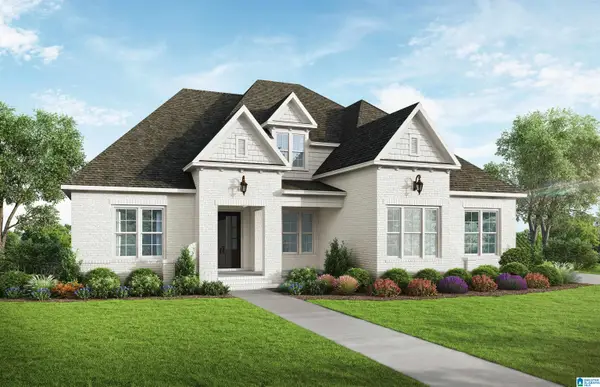 $799,615Pending4 beds 5 baths3,653 sq. ft.
$799,615Pending4 beds 5 baths3,653 sq. ft.3495 BLACKRIDGE CIRCLE, Hoover, AL 35244
MLS# 21430823Listed by: HARRIS DOYLE HOMES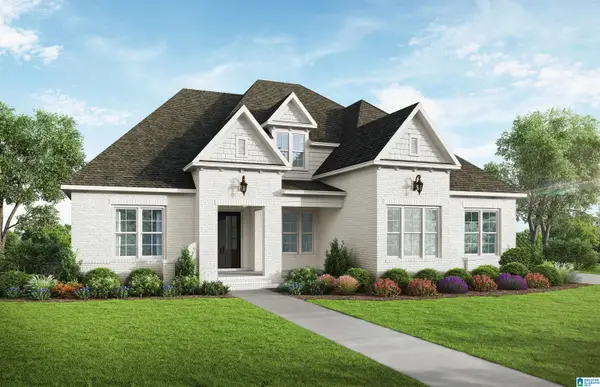 $761,460Pending4 beds 5 baths3,653 sq. ft.
$761,460Pending4 beds 5 baths3,653 sq. ft.3505 BLACKRIDGE CIRCLE, Hoover, AL 35244
MLS# 21430826Listed by: HARRIS DOYLE HOMES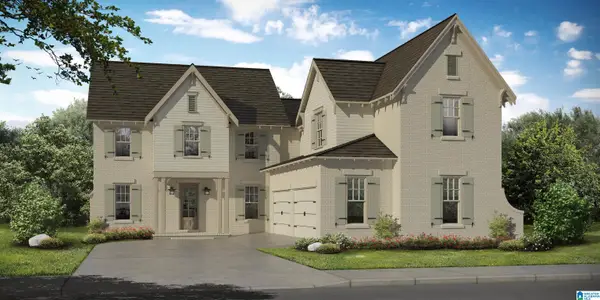 $786,837Pending5 beds 5 baths4,069 sq. ft.
$786,837Pending5 beds 5 baths4,069 sq. ft.4136 BLACKRIDGE CREST, Hoover, AL 35244
MLS# 21430813Listed by: HARRIS DOYLE HOMES- New
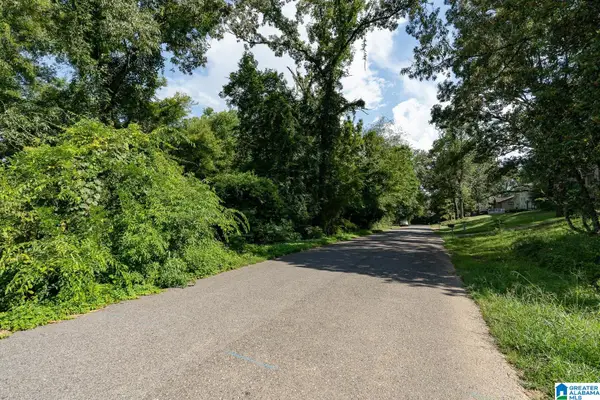 $39,000Active0.33 Acres
$39,000Active0.33 Acres0 MAYFLOWER DRIVE, Hoover, AL 35226
MLS# 21430806Listed by: LAH SOTHEBY'S INTERNATIONAL REALTY HOOVER
