1761 GABLE WAY, Hoover, AL 35244
Local realty services provided by:ERA King Real Estate Company, Inc.
Listed by: tracy murphy, brooke gann
Office: sb dev corp
MLS#:21420158
Source:AL_BAMLS
Price summary
- Price:$711,000
- Price per sq. ft.:$263.33
About this home
Step into modern elegance with this Parade of Homes "Best in Show" award-winning residence, where thoughtful design meets everyday luxury. Boasting 3 spacious bedrooms, 2.5 beautifully appointed baths, and a versatile home office, this home offers the perfect blend of comfort and sophistication. The open concept living and dining areas are bathed in natural light from expansive windows and featuring 14-foot ceilings that create a sense of grand scale. The gourmet kitchen flows seamlessly into the living space, ideal for entertaining or relaxing with family and friends. A highlight of the home is the custom-designed home bar--a sleek, stylish retreat perfect for hosting gatherings or winding down after a long day. This is more than a home; it's a lifestyle. come experience the difference of award-winning design and premier location.
Contact an agent
Home facts
- Year built:2025
- Listing ID #:21420158
- Added:222 day(s) ago
- Updated:January 08, 2026 at 03:48 AM
Rooms and interior
- Bedrooms:3
- Total bathrooms:3
- Full bathrooms:2
- Half bathrooms:1
- Living area:2,700 sq. ft.
Heating and cooling
- Cooling:Central
- Heating:Central, Heat Pump
Structure and exterior
- Year built:2025
- Building area:2,700 sq. ft.
- Lot area:0.2 Acres
Schools
- High school:HOOVER
- Middle school:BUMPUS, ROBERT F
- Elementary school:SOUTH SHADES CREST
Utilities
- Water:Public Water
- Sewer:Sewer Connected
Finances and disclosures
- Price:$711,000
- Price per sq. ft.:$263.33
New listings near 1761 GABLE WAY
 $664,000Active4 beds 4 baths2,983 sq. ft.
$664,000Active4 beds 4 baths2,983 sq. ft.700 CALVERT CIRCLE, Hoover, AL 35244
MLS# 21422468Listed by: HARRIS DOYLE HOMES $1,014,600Pending6 beds 6 baths5,164 sq. ft.
$1,014,600Pending6 beds 6 baths5,164 sq. ft.1547 OLIVEWOOD DRIVE, Hoover, AL 35244
MLS# 21440168Listed by: SB DEV CORP- New
 $664,000Active4 beds 4 baths2,983 sq. ft.
$664,000Active4 beds 4 baths2,983 sq. ft.600 CALVERT CIRCLE, Hoover, AL 35244
MLS# 21440141Listed by: HARRIS DOYLE HOMES - New
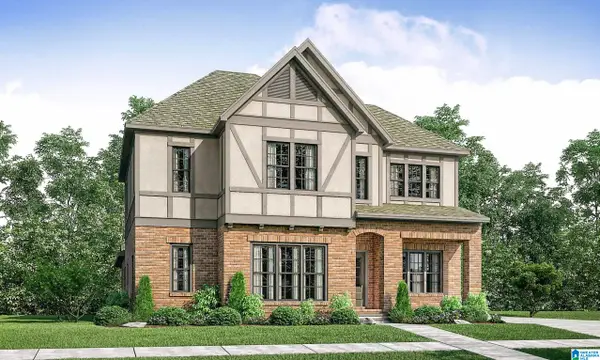 $626,000Active4 beds 4 baths2,849 sq. ft.
$626,000Active4 beds 4 baths2,849 sq. ft.1818 BLACKRIDGE CIRCLE, Hoover, AL 35244
MLS# 21440052Listed by: HARRIS DOYLE HOMES - New
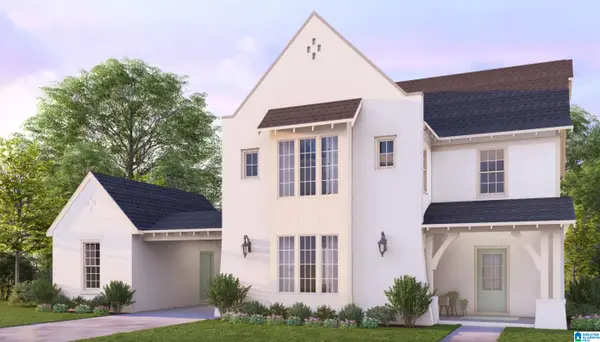 $675,000Active4 beds 3 baths3,038 sq. ft.
$675,000Active4 beds 3 baths3,038 sq. ft.1919 CALVERT CIRCLE, Hoover, AL 35244
MLS# 21440054Listed by: HARRIS DOYLE HOMES - New
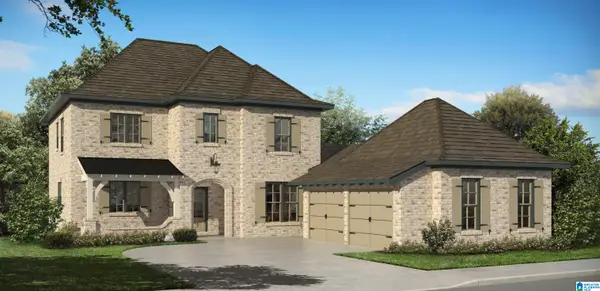 $650,000Active4 beds 3 baths3,286 sq. ft.
$650,000Active4 beds 3 baths3,286 sq. ft.1818 CALVERT CIRCLE, Hoover, AL 35244
MLS# 21440058Listed by: HARRIS DOYLE HOMES - New
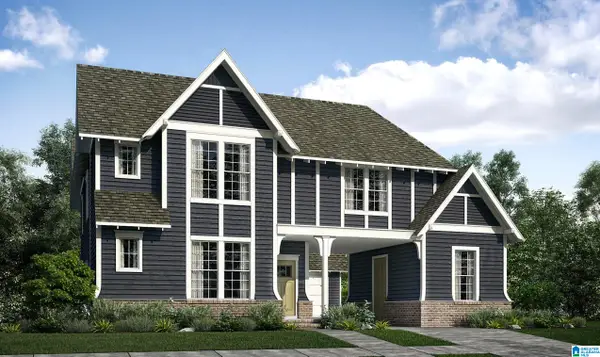 $656,000Active4 beds 4 baths3,212 sq. ft.
$656,000Active4 beds 4 baths3,212 sq. ft.1919 BLACKRIDGE CIRCLE, Hoover, AL 35244
MLS# 21440059Listed by: HARRIS DOYLE HOMES - New
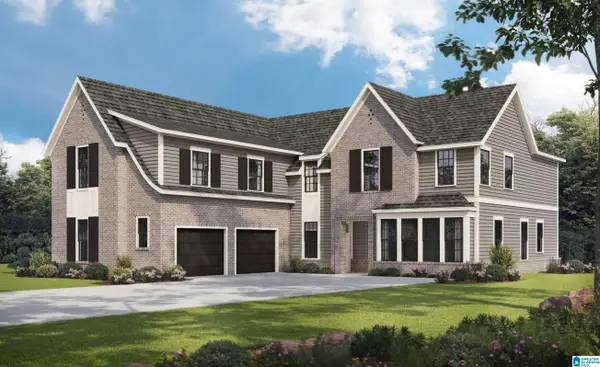 $679,000Active5 beds 5 baths3,392 sq. ft.
$679,000Active5 beds 5 baths3,392 sq. ft.2020 BLACKRIDGE CIRCLE, Hoover, AL 35244
MLS# 21440061Listed by: HARRIS DOYLE HOMES - New
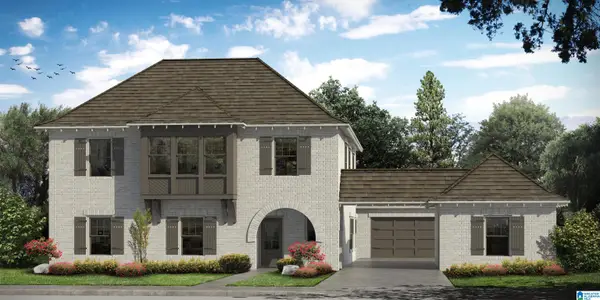 $681,000Active5 beds 3 baths3,256 sq. ft.
$681,000Active5 beds 3 baths3,256 sq. ft.2121 BLACKRIDGE CIRCLE, Hoover, AL 35244
MLS# 21440064Listed by: HARRIS DOYLE HOMES - New
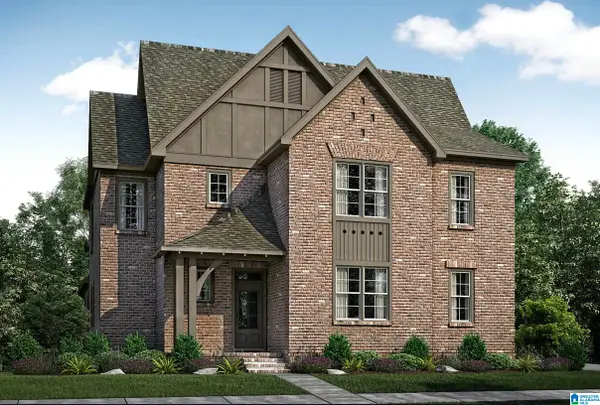 $702,000Active4 beds 4 baths3,010 sq. ft.
$702,000Active4 beds 4 baths3,010 sq. ft.2323 BLACKRIDGE CREST, Hoover, AL 35244
MLS# 21440065Listed by: HARRIS DOYLE HOMES
