1801 WILLIAMETTE TRACE, Hoover, AL 35244
Local realty services provided by:ERA King Real Estate Company, Inc.
1801 WILLIAMETTE TRACE,Hoover, AL 35244
$240,000
- 1 Beds
- 1 Baths
- 725 sq. ft.
- Condominium
- Active
Listed by: john hale, nancy hale
Office: sb dev corp
MLS#:21423707
Source:AL_BAMLS
Price summary
- Price:$240,000
- Price per sq. ft.:$331.03
About this home
Welcome home to effortless living in this beautifully appointed luxury condominium, located on the first floor of the main building in The Lofts at Primrose—an exclusive 55+ neighborhood designed for comfort, connection, and modern elegance. Enjoy maintenance-free living with full access to Primrose’s exclusive amenities, including a clubhouse with a state-of-the-art fitness center, scenic walking trails, and an activities concierge. Located just minutes from shopping, dining, and entertainment, this community offers both tranquility and convenience. This thoughtfully designed residence offers high-end finishes, an open-concept layout, and abundant natural light, creating an inviting atmosphere. The convenient ground-floor location provides easy access with no stairs, while the private covered patio extends your living space outdoors—perfect for morning coffee or evening relaxation. Please call John (205)234-5395, Nancy(205)515-1190, or Sarah (205)612-6157 for more details.
Contact an agent
Home facts
- Year built:2026
- Listing ID #:21423707
- Added:229 day(s) ago
- Updated:February 16, 2026 at 02:46 AM
Rooms and interior
- Bedrooms:1
- Total bathrooms:1
- Full bathrooms:1
- Living area:725 sq. ft.
Heating and cooling
- Cooling:Central, Electric
- Heating:Central, Electric
Structure and exterior
- Year built:2026
- Building area:725 sq. ft.
Schools
- High school:HOOVER
- Middle school:BUMPUS, ROBERT F
- Elementary school:SOUTH SHADES CREST
Utilities
- Water:Public Water
- Sewer:Sewer Connected
Finances and disclosures
- Price:$240,000
- Price per sq. ft.:$331.03
New listings near 1801 WILLIAMETTE TRACE
- New
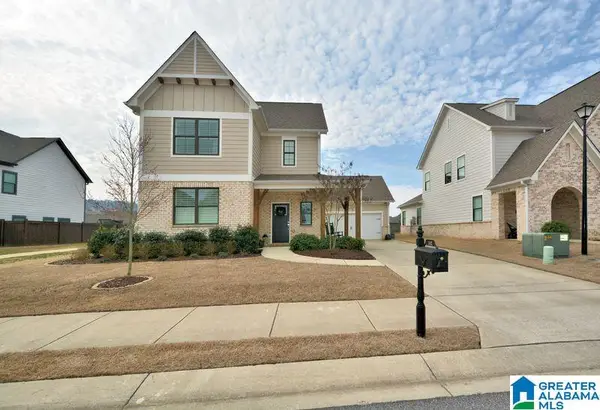 $559,900Active4 beds 3 baths2,303 sq. ft.
$559,900Active4 beds 3 baths2,303 sq. ft.842 GRIFFIN PARK CIRCLE, Birmingham, AL 35242
MLS# 21443665Listed by: REALTYSOUTH-INVERNESS OFFICE - New
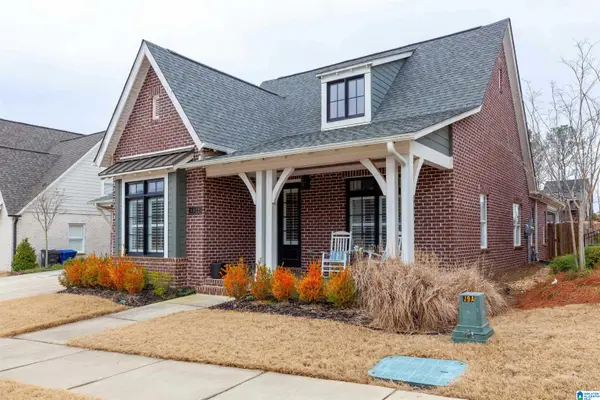 $600,000Active3 beds 2 baths2,299 sq. ft.
$600,000Active3 beds 2 baths2,299 sq. ft.1522 WILBORN RUN, Hoover, AL 35244
MLS# 21443656Listed by: ARC REALTY - HOMEWOOD - New
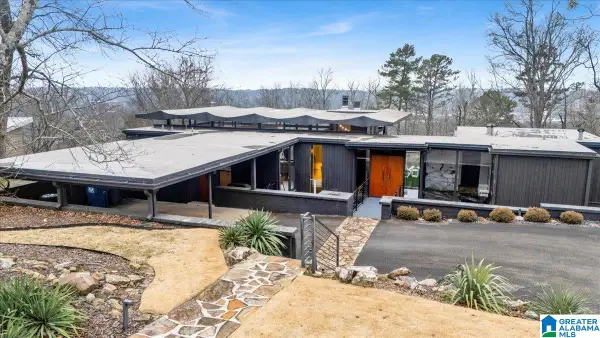 $665,000Active5 beds 3 baths3,442 sq. ft.
$665,000Active5 beds 3 baths3,442 sq. ft.1042 SHADES CREST ROAD, Hoover, AL 35226
MLS# 21443641Listed by: KELLER WILLIAMS REALTY VESTAVIA - New
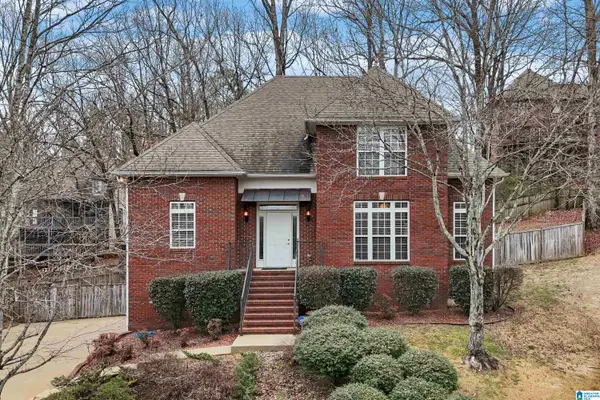 $430,000Active4 beds 3 baths2,846 sq. ft.
$430,000Active4 beds 3 baths2,846 sq. ft.6505 OAK CREST COVE, Hoover, AL 35244
MLS# 21443513Listed by: KELLER WILLIAMS METRO SOUTH - New
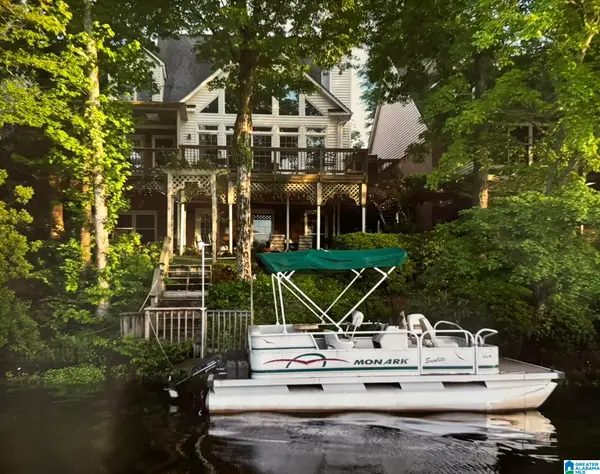 $749,900Active4 beds 4 baths4,289 sq. ft.
$749,900Active4 beds 4 baths4,289 sq. ft.4644 S LAKERIDGE DRIVE, Birmingham, AL 35244
MLS# 21443403Listed by: ARC REALTY - HOOVER - New
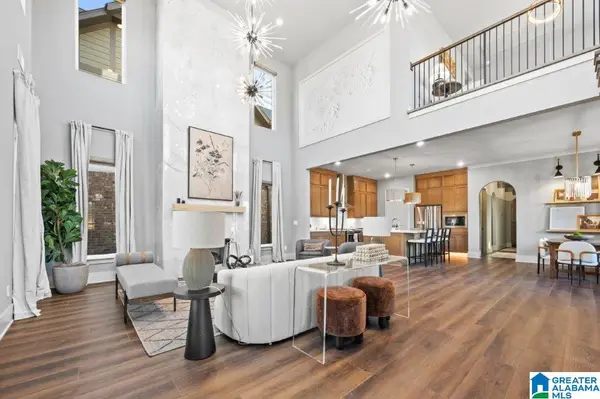 $693,000Active4 beds 4 baths2,735 sq. ft.
$693,000Active4 beds 4 baths2,735 sq. ft.4599 LYNTON DRIVE, Hoover, AL 35244
MLS# 21443420Listed by: SB DEV CORP - New
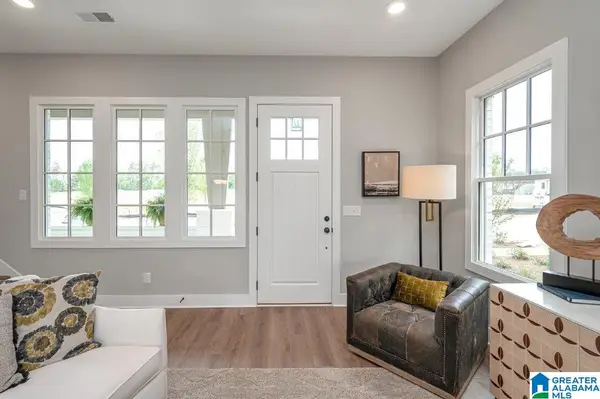 $409,000Active4 beds 3 baths2,006 sq. ft.
$409,000Active4 beds 3 baths2,006 sq. ft.4492 EVERLEE PARKWAY, Hoover, AL 35244
MLS# 21443427Listed by: SB DEV CORP - New
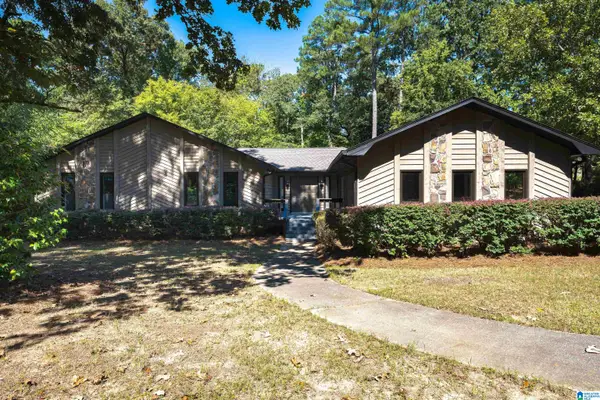 $429,000Active3 beds 2 baths2,251 sq. ft.
$429,000Active3 beds 2 baths2,251 sq. ft.2001 SHADOWOOD COURT, Hoover, AL 35244
MLS# 21443358Listed by: ARC REALTY VESTAVIA - New
 $525,000Active3 beds 3 baths2,009 sq. ft.
$525,000Active3 beds 3 baths2,009 sq. ft.3478 BLACKRIDGE CIRCLE, Hoover, AL 35244
MLS# 21443289Listed by: HARRIS DOYLE HOMES - New
 $679,000Active5 beds 5 baths3,392 sq. ft.
$679,000Active5 beds 5 baths3,392 sq. ft.001 BLACKRIDGE CREST, Hoover, AL 35244
MLS# 21443292Listed by: HARRIS DOYLE HOMES

