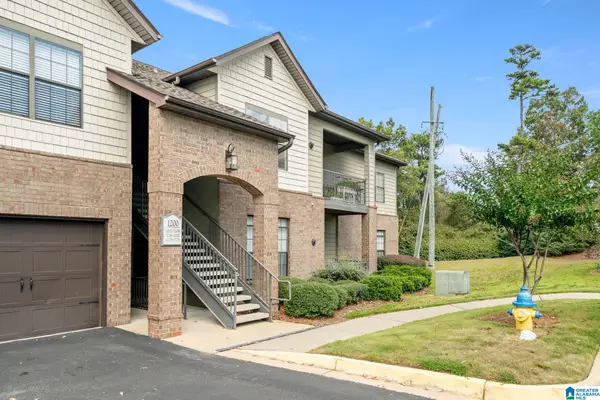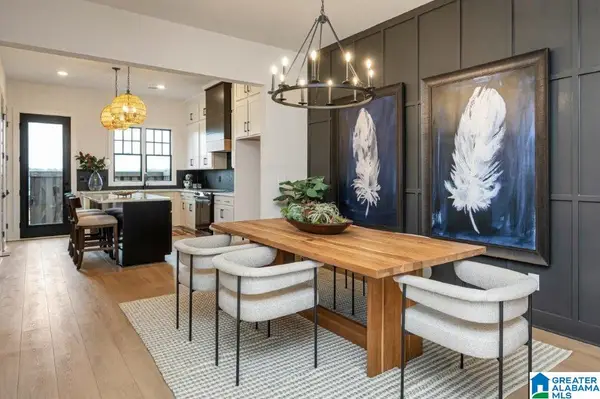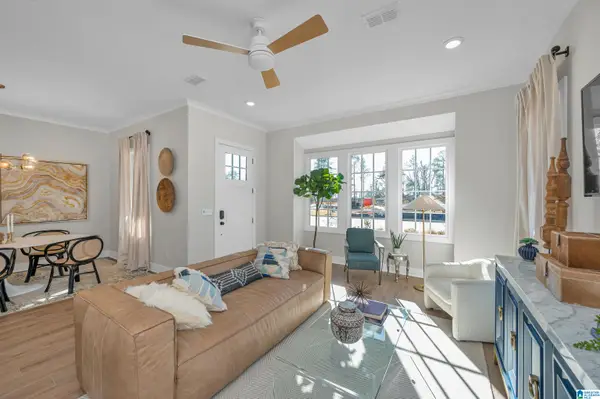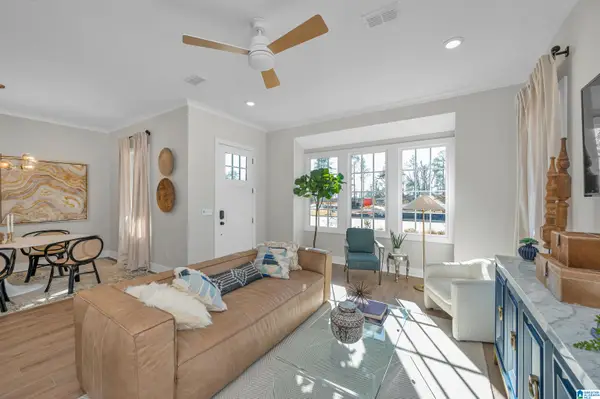1812 SWANN LANE, Hoover, AL 35244
Local realty services provided by:ERA King Real Estate Company, Inc.
1812 SWANN LANE,Hoover, AL 35244
$609,015
- 3 Beds
- 2 Baths
- 2,241 sq. ft.
- Single family
- Pending
Listed by:brooke gann
Office:sb dev corp
MLS#:21379658
Source:AL_BAMLS
Price summary
- Price:$609,015
- Price per sq. ft.:$271.76
About this home
Welcome to Bradbury at Blackridge! Conveniently located near Hoover’s Hottest Shopping & Dining, you will LOVE the LUXURY AMENITIES Bradbury offers! Pickleball Courts, Wiffleball Field, RESORT-STYLE pool, fitness center, and beautiful CLUBHOUSE! This BRAND NEW FLOOR PLAN truly has it ALL! Open Concept layout, GORGEOUS Kitchen design with an oversized island, plenty of cabinet space, and dining area! This floor plan not only offers 3 bedrooms on the main level, but also a FLEX ROOM right off the foyer! Outside you will find a COVERED PATIO overlooking the backyard, perfect for winding down! The Primary Suite features a large WALK-IN CLOSET, a tiled shower, and double vanities. This plan has tons of options you can add including a SECOND PRIMARY SUITE, and OPTIONAL UPPER LEVELS with an additional living space, STORAGE SPACE, and even a 4th bedroom. Schedule a tour today to start building your dream home!
Contact an agent
Home facts
- Year built:2025
- Listing ID #:21379658
- Added:116 day(s) ago
- Updated:October 02, 2025 at 07:21 AM
Rooms and interior
- Bedrooms:3
- Total bathrooms:2
- Full bathrooms:2
- Living area:2,241 sq. ft.
Heating and cooling
- Cooling:Central
- Heating:Gas Heat
Structure and exterior
- Year built:2025
- Building area:2,241 sq. ft.
- Lot area:0.2 Acres
Schools
- High school:HOOVER
- Middle school:BUMPUS, ROBERT F
- Elementary school:SOUTH SHADES CREST
Utilities
- Water:Public Water
- Sewer:Sewer Connected
Finances and disclosures
- Price:$609,015
- Price per sq. ft.:$271.76
New listings near 1812 SWANN LANE
- New
 $240,000Active2 beds 2 baths1,160 sq. ft.
$240,000Active2 beds 2 baths1,160 sq. ft.1218 RIVERHAVEN PLACE, Hoover, AL 35244
MLS# 21432936Listed by: RED HILLS REALTY, LLC  $523,860Pending3 beds 3 baths1,952 sq. ft.
$523,860Pending3 beds 3 baths1,952 sq. ft.4023 ADRIAN STREET, Hoover, AL 35244
MLS# 21432901Listed by: SB DEV CORP $668,500Pending3 beds 2 baths2,376 sq. ft.
$668,500Pending3 beds 2 baths2,376 sq. ft.4634 OAKDELL ROAD, Hoover, AL 35244
MLS# 21432906Listed by: SB DEV CORP $334,000Pending3 beds 3 baths1,430 sq. ft.
$334,000Pending3 beds 3 baths1,430 sq. ft.1692 THATCHAM LANE, Hoover, AL 35244
MLS# 21432907Listed by: SB DEV CORP $334,000Pending3 beds 3 baths1,430 sq. ft.
$334,000Pending3 beds 3 baths1,430 sq. ft.1709 MEERSTONE LANE, Hoover, AL 35244
MLS# 21432908Listed by: SB DEV CORP $759,400Pending5 beds 4 baths3,612 sq. ft.
$759,400Pending5 beds 4 baths3,612 sq. ft.6197 WARRINGTON ROAD, Hoover, AL 35244
MLS# 21432909Listed by: SB DEV CORP $334,000Pending3 beds 3 baths1,430 sq. ft.
$334,000Pending3 beds 3 baths1,430 sq. ft.1713 MEERSTONE LANE, Hoover, AL 35244
MLS# 21432910Listed by: SB DEV CORP $428,000Pending3 beds 3 baths1,994 sq. ft.
$428,000Pending3 beds 3 baths1,994 sq. ft.6174 FOXCOTE LANE, Hoover, AL 35244
MLS# 21432911Listed by: SB DEV CORP $428,000Pending3 beds 3 baths1,994 sq. ft.
$428,000Pending3 beds 3 baths1,994 sq. ft.6176 FOXCOTE LANE, Hoover, AL 35244
MLS# 21432912Listed by: SB DEV CORP $428,000Pending3 beds 3 baths1,994 sq. ft.
$428,000Pending3 beds 3 baths1,994 sq. ft.6189 TILSLEY LANE, Hoover, AL 35244
MLS# 21432914Listed by: SB DEV CORP
