1864 WISTERWOOD DRIVE, Hoover, AL 35226
Local realty services provided by:ERA Waldrop Real Estate
Listed by:genny williams
Office:exp realty, llc. central
MLS#:21433846
Source:AL_BAMLS
Price summary
- Price:$335,000
- Price per sq. ft.:$237.42
About this home
AFFORDABLE CHARM IN THE HEART OF HOOVER! Just off Patton Chapel, close to everything you love about the city of Hoover, sits this adorable home on an Xtra large FLAT lot on a quiet street. The long drive way has plenty of room for game day friends. And, it's fenced to protect your pets. Wood burning fireplace in the den is going to make your winter more memorable. It adds such personality, too. Hardwood floors, stainless appliances, the gas stove, an open floor plan, the paneled decorator wall, TWO CLOSETS IN THE MASTER, the front porch, and the back patio are all things you're going to treasure here. The most organized garage in the city also has a workout space and the laundry. Property is on septic so NO high sewer bills here. Highly desired Green Valley elementary district. Rare chance to get a home like this. Open house - Sunday, Oct. 19 2-4. Schedule your appointment now.
Contact an agent
Home facts
- Year built:1981
- Listing ID #:21433846
- Added:9 day(s) ago
- Updated:October 20, 2025 at 02:27 PM
Rooms and interior
- Bedrooms:3
- Total bathrooms:2
- Full bathrooms:2
- Living area:1,411 sq. ft.
Heating and cooling
- Cooling:Central, Electric
- Heating:Central, Gas Heat
Structure and exterior
- Year built:1981
- Building area:1,411 sq. ft.
- Lot area:0.33 Acres
Schools
- High school:HOOVER
- Middle school:SIMMONS, IRA F
- Elementary school:GREEN VALLEY
Utilities
- Water:Public Water
- Sewer:Septic
Finances and disclosures
- Price:$335,000
- Price per sq. ft.:$237.42
New listings near 1864 WISTERWOOD DRIVE
- New
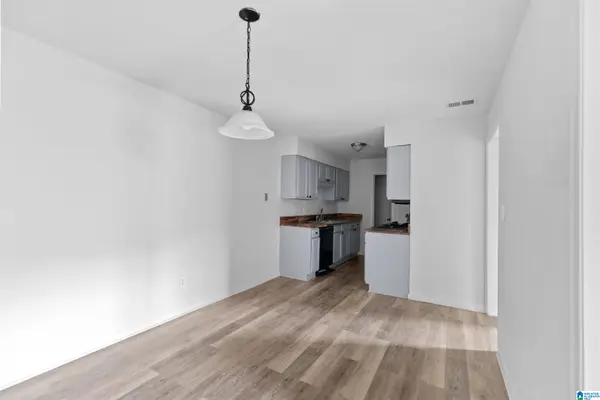 $185,000Active3 beds 2 baths1,646 sq. ft.
$185,000Active3 beds 2 baths1,646 sq. ft.910 CHAPEL CREEK DRIVE, Hoover, AL 35226
MLS# 21434503Listed by: KELLER WILLIAMS REALTY VESTAVIA - New
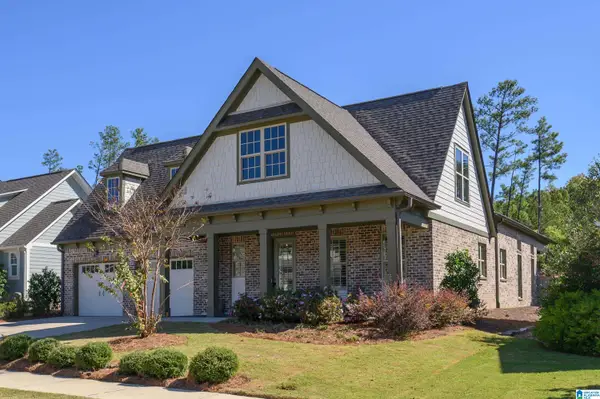 $635,000Active3 beds 2 baths2,570 sq. ft.
$635,000Active3 beds 2 baths2,570 sq. ft.5787 BRAYDEN CIRCLE, Hoover, AL 35244
MLS# 21434504Listed by: KELLER WILLIAMS REALTY HOOVER - New
 $585,000Active4 beds 4 baths2,586 sq. ft.
$585,000Active4 beds 4 baths2,586 sq. ft.3800 JAMES HILL CIRCLE, Hoover, AL 35226
MLS# 21434477Listed by: KELLER WILLIAMS - New
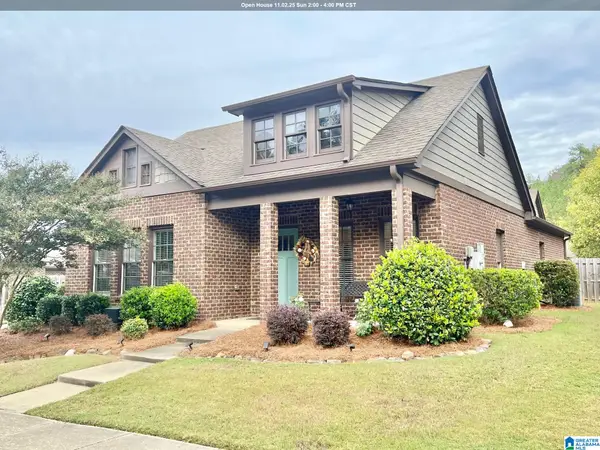 $425,000Active3 beds 2 baths1,830 sq. ft.
$425,000Active3 beds 2 baths1,830 sq. ft.1726 CREEKSIDE DRIVE, Hoover, AL 35244
MLS# 21434476Listed by: ARICE PROPERTIES LLC 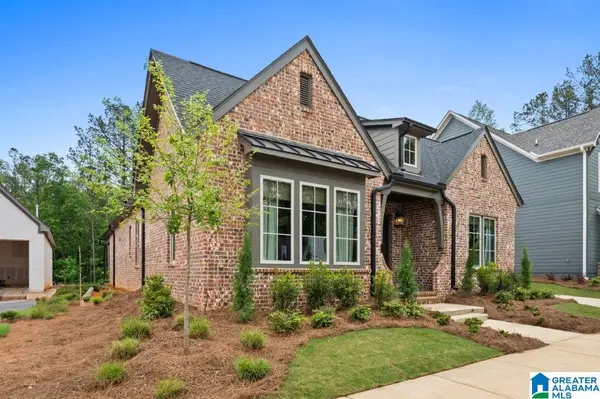 $692,900Pending3 beds 3 baths2,656 sq. ft.
$692,900Pending3 beds 3 baths2,656 sq. ft.1478 OLIVE BRANCH DRIVE, Hoover, AL 35244
MLS# 21434413Listed by: SB DEV CORP- New
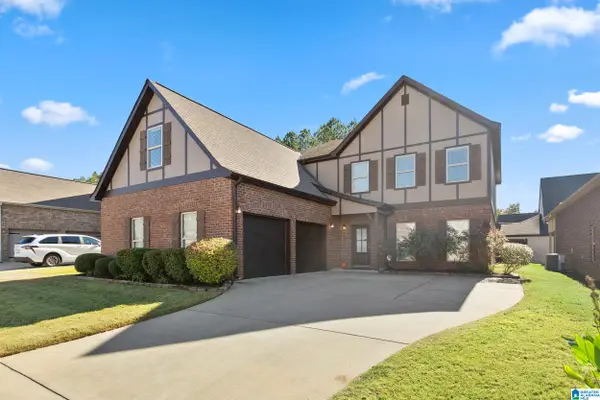 $545,000Active5 beds 4 baths3,717 sq. ft.
$545,000Active5 beds 4 baths3,717 sq. ft.5131 PARK SIDE CIRCLE, Hoover, AL 35244
MLS# 21434421Listed by: ARC REALTY VESTAVIA - New
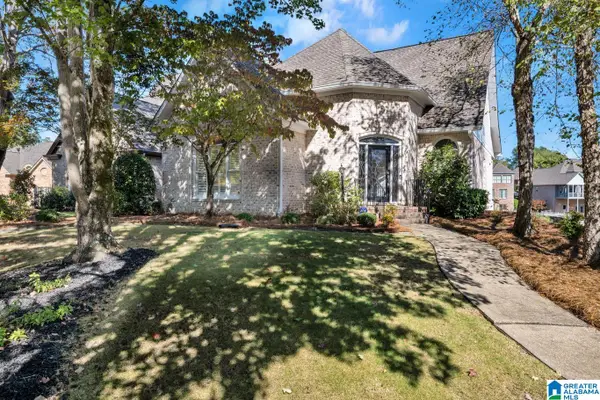 $609,900Active3 beds 4 baths2,907 sq. ft.
$609,900Active3 beds 4 baths2,907 sq. ft.944 LAKE CIRCLE, Hoover, AL 35244
MLS# 21434408Listed by: REALTYSOUTH-NORTHERN OFFICE - New
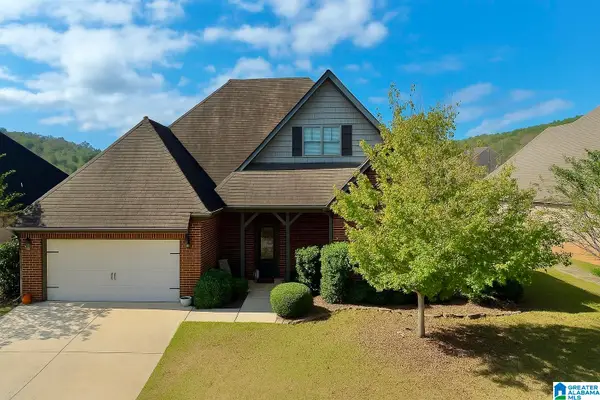 $425,000Active3 beds 2 baths2,148 sq. ft.
$425,000Active3 beds 2 baths2,148 sq. ft.5227 CREEKSIDE LOOP, Hoover, AL 35244
MLS# 21434333Listed by: ARC REALTY 280 - New
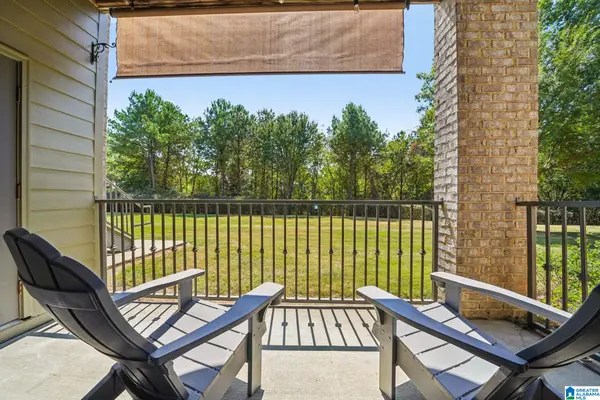 $225,000Active2 beds 1 baths1,171 sq. ft.
$225,000Active2 beds 1 baths1,171 sq. ft.508 RIVERHAVEN PLACE, Hoover, AL 35244
MLS# 21434339Listed by: KELLER WILLIAMS REALTY HOOVER - New
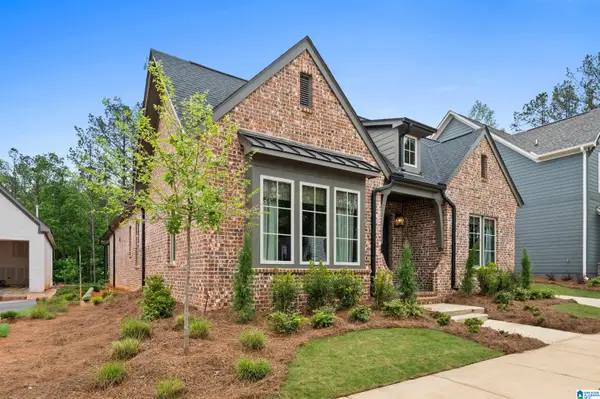 $700,000Active3 beds 3 baths2,406 sq. ft.
$700,000Active3 beds 3 baths2,406 sq. ft.4545 OAKDELL ROAD, Hoover, AL 35244
MLS# 21434321Listed by: SB DEV CORP
