1938 RIVER WAY DRIVE, Hoover, AL 35244
Local realty services provided by:ERA King Real Estate Company, Inc.
1938 RIVER WAY DRIVE,Hoover, AL 35244
$519,900
- 5 Beds
- 5 Baths
- 4,633 sq. ft.
- Single family
- Active
Listed by: gwen vinzant, jana woodruff
Office: realtysouth-inverness office
MLS#:21433451
Source:AL_BAMLS
Price summary
- Price:$519,900
- Price per sq. ft.:$112.22
About this home
This beautiful home offers extensive living space perfect for family and entertaining. Inside, you’ll find a formal living room, formal dining room, and a great room with fireplace - all featuring new hardwood floors. The updated kitchen is straight out of a magazine, with new cabinetry, stainless steel appliances, pull-out shelving, a farmhouse sink and more. Natural light floods the kitchen’s eating area, which opens seamlessly to the great room. Step outside to enjoy the expansive open back deck. The extra-large master suite includes his & her closets, a separate tub and shower, and private access to the screened porch - the perfect retreat. Upstairs, you’ll find four spacious bedrooms, each with walk-in closets, plus a Jack-and-Jill bath and a private hall bath. Storage is abundant throughout. The finished daylight basement features a large game room, workout space, and full bath, offering even more versatility. This home truly has it all, space, style and updates throughout.
Contact an agent
Home facts
- Year built:1984
- Listing ID #:21433451
- Added:131 day(s) ago
- Updated:February 16, 2026 at 11:13 AM
Rooms and interior
- Bedrooms:5
- Total bathrooms:5
- Full bathrooms:4
- Half bathrooms:1
- Living area:4,633 sq. ft.
Heating and cooling
- Cooling:Central, Dual Systems
- Heating:Central
Structure and exterior
- Year built:1984
- Building area:4,633 sq. ft.
- Lot area:0.51 Acres
Schools
- High school:SPAIN PARK
- Middle school:BERRY
- Elementary school:RIVERCHASE
Utilities
- Water:Public Water
- Sewer:Sewer Connected
Finances and disclosures
- Price:$519,900
- Price per sq. ft.:$112.22
New listings near 1938 RIVER WAY DRIVE
- New
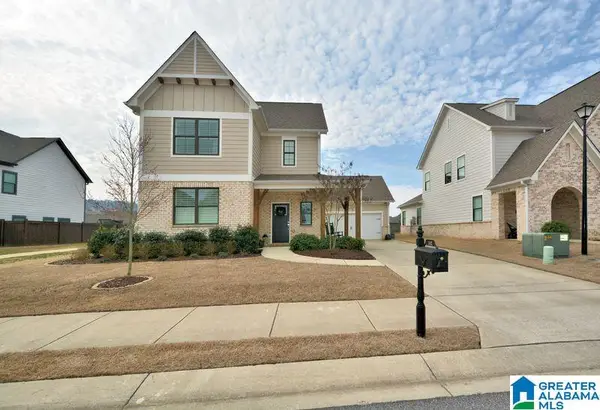 $559,900Active4 beds 3 baths2,303 sq. ft.
$559,900Active4 beds 3 baths2,303 sq. ft.842 GRIFFIN PARK CIRCLE, Birmingham, AL 35242
MLS# 21443665Listed by: REALTYSOUTH-INVERNESS OFFICE - New
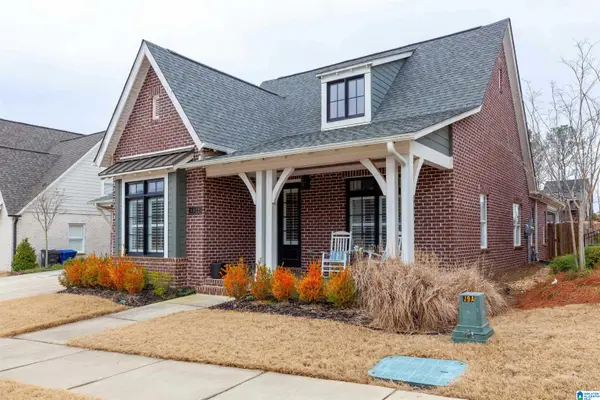 $600,000Active3 beds 2 baths2,299 sq. ft.
$600,000Active3 beds 2 baths2,299 sq. ft.1522 WILBORN RUN, Hoover, AL 35244
MLS# 21443656Listed by: ARC REALTY - HOMEWOOD - New
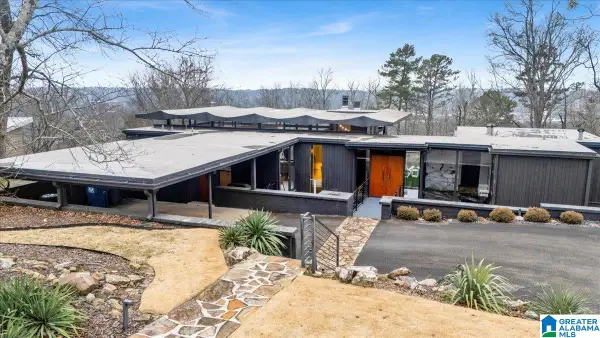 $665,000Active5 beds 3 baths3,442 sq. ft.
$665,000Active5 beds 3 baths3,442 sq. ft.1042 SHADES CREST ROAD, Hoover, AL 35226
MLS# 21443641Listed by: KELLER WILLIAMS REALTY VESTAVIA - New
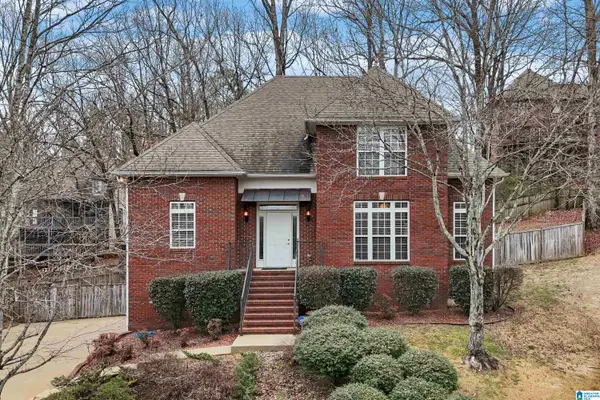 $430,000Active4 beds 3 baths2,846 sq. ft.
$430,000Active4 beds 3 baths2,846 sq. ft.6505 OAK CREST COVE, Hoover, AL 35244
MLS# 21443513Listed by: KELLER WILLIAMS METRO SOUTH - New
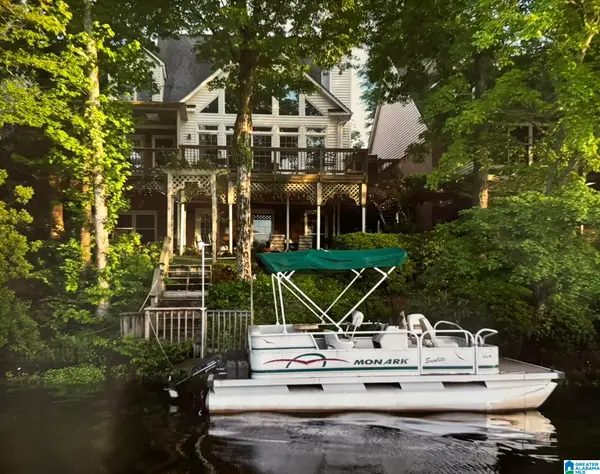 $749,900Active4 beds 4 baths4,289 sq. ft.
$749,900Active4 beds 4 baths4,289 sq. ft.4644 S LAKERIDGE DRIVE, Birmingham, AL 35244
MLS# 21443403Listed by: ARC REALTY - HOOVER - New
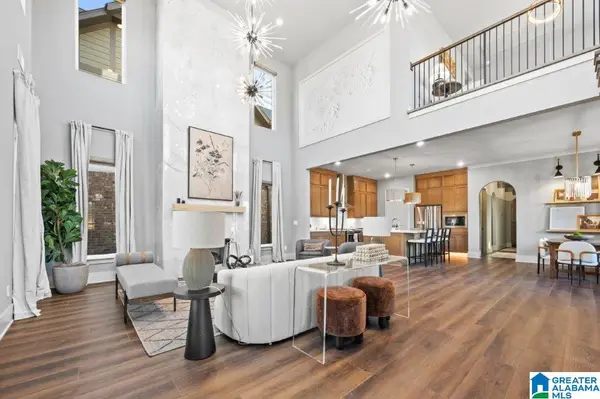 $693,000Active4 beds 4 baths2,735 sq. ft.
$693,000Active4 beds 4 baths2,735 sq. ft.4599 LYNTON DRIVE, Hoover, AL 35244
MLS# 21443420Listed by: SB DEV CORP - New
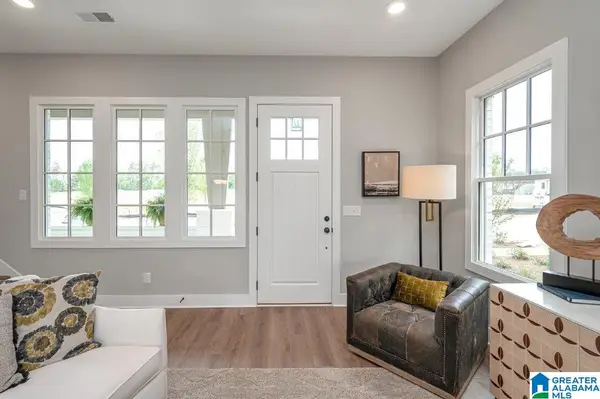 $409,000Active4 beds 3 baths2,006 sq. ft.
$409,000Active4 beds 3 baths2,006 sq. ft.4492 EVERLEE PARKWAY, Hoover, AL 35244
MLS# 21443427Listed by: SB DEV CORP - New
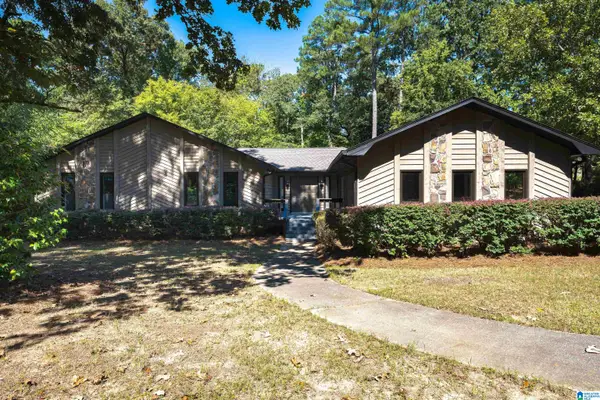 $429,000Active3 beds 2 baths2,251 sq. ft.
$429,000Active3 beds 2 baths2,251 sq. ft.2001 SHADOWOOD COURT, Hoover, AL 35244
MLS# 21443358Listed by: ARC REALTY VESTAVIA - New
 $525,000Active3 beds 3 baths2,009 sq. ft.
$525,000Active3 beds 3 baths2,009 sq. ft.3478 BLACKRIDGE CIRCLE, Hoover, AL 35244
MLS# 21443289Listed by: HARRIS DOYLE HOMES - New
 $679,000Active5 beds 5 baths3,392 sq. ft.
$679,000Active5 beds 5 baths3,392 sq. ft.001 BLACKRIDGE CREST, Hoover, AL 35244
MLS# 21443292Listed by: HARRIS DOYLE HOMES

