1951 CYRUS COVE DRIVE, Hoover, AL 35244
Local realty services provided by:ERA King Real Estate Company, Inc.
Listed by: kyle forstman, kristi parker
Office: embridge realty, llc.
MLS#:21436477
Source:AL_BAMLS
Price summary
- Price:$575,900
- Price per sq. ft.:$198.65
About this home
Experience the elegance of Lake Cyrus Cove. This is your chance to own the stunning Richmond plan that welcomes everyone to the neighborhood on a fabulous corner lot. Three-sided brick home. Spacious Kitchen with back-splash, cabinets with granite tops, with work island. Great room ia large with a ventless gas fireplace. Oversized half-bath on the main. The master bedroom is spacious and has a spa style bath with double vanities, large shower, garden tub & a separate water closet. The master closet is large with spacious. Upstairs has over-sized loft, 3 bedrooms and two full baths. Nice backyard. Corner lot. Hoover schools. Lake Cyrus community has clubhouse with pool and tennis courts, walking trails, park areas, sidewalks and more. Just minutes to all that Hoover and the Greater Birmingham area have to offer. Hoover City Schools.
Contact an agent
Home facts
- Year built:2025
- Listing ID #:21436477
- Added:94 day(s) ago
- Updated:February 14, 2026 at 08:16 AM
Rooms and interior
- Bedrooms:4
- Total bathrooms:3
- Full bathrooms:2
- Half bathrooms:1
- Living area:2,899 sq. ft.
Heating and cooling
- Cooling:Central, Dual Systems, Electric
- Heating:Central, Dual Systems, Forced Air, Gas Heat
Structure and exterior
- Year built:2025
- Building area:2,899 sq. ft.
Schools
- High school:HOOVER
- Middle school:BUMPUS, ROBERT F
- Elementary school:SOUTH SHADES CREST
Utilities
- Water:Public Water
- Sewer:Sewer Connected
Finances and disclosures
- Price:$575,900
- Price per sq. ft.:$198.65
New listings near 1951 CYRUS COVE DRIVE
- New
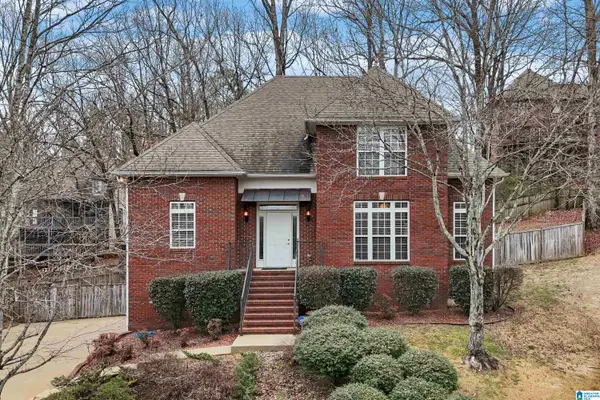 $430,000Active4 beds 3 baths2,846 sq. ft.
$430,000Active4 beds 3 baths2,846 sq. ft.6505 OAK CREST COVE, Hoover, AL 35244
MLS# 21443513Listed by: KELLER WILLIAMS METRO SOUTH - New
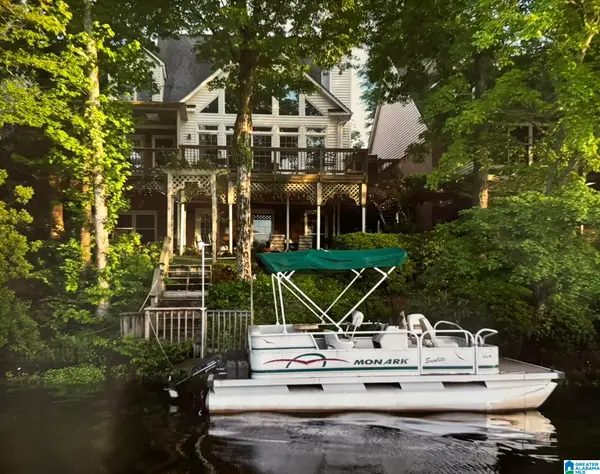 $749,900Active4 beds 4 baths4,741 sq. ft.
$749,900Active4 beds 4 baths4,741 sq. ft.4644 S LAKERIDGE DRIVE, Birmingham, AL 35244
MLS# 21443403Listed by: ARC REALTY - HOOVER - New
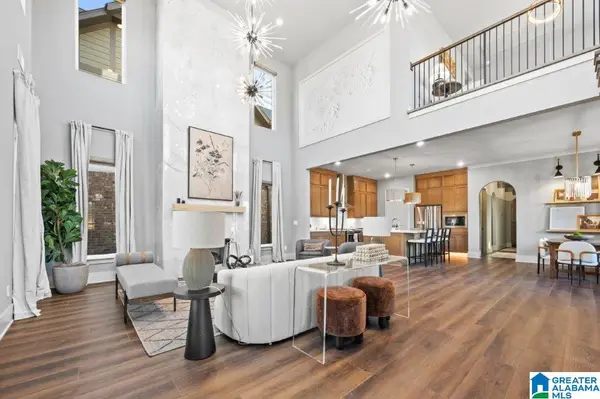 $693,000Active4 beds 4 baths2,735 sq. ft.
$693,000Active4 beds 4 baths2,735 sq. ft.4599 LYNTON DRIVE, Hoover, AL 35244
MLS# 21443420Listed by: SB DEV CORP - New
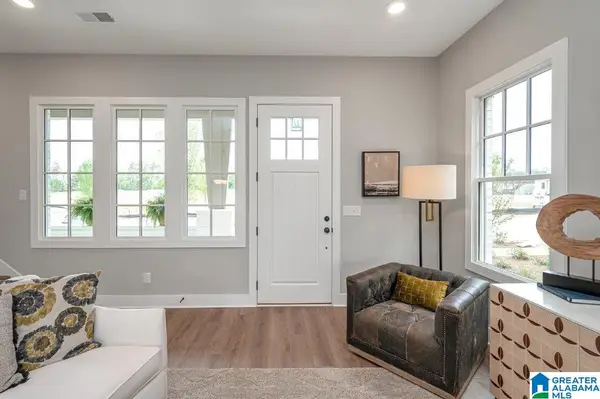 $409,000Active4 beds 3 baths2,006 sq. ft.
$409,000Active4 beds 3 baths2,006 sq. ft.4492 EVERLEE PARKWAY, Hoover, AL 35244
MLS# 21443427Listed by: SB DEV CORP - New
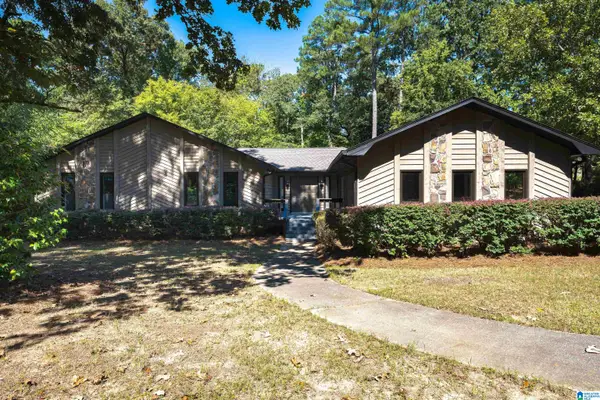 $429,000Active3 beds 2 baths2,251 sq. ft.
$429,000Active3 beds 2 baths2,251 sq. ft.2001 SHADOWOOD COURT, Hoover, AL 35244
MLS# 21443358Listed by: ARC REALTY VESTAVIA - New
 $525,000Active3 beds 3 baths2,009 sq. ft.
$525,000Active3 beds 3 baths2,009 sq. ft.3478 BLACKRIDGE CIRCLE, Hoover, AL 35244
MLS# 21443289Listed by: HARRIS DOYLE HOMES - New
 $679,000Active5 beds 5 baths3,392 sq. ft.
$679,000Active5 beds 5 baths3,392 sq. ft.001 BLACKRIDGE CREST, Hoover, AL 35244
MLS# 21443292Listed by: HARRIS DOYLE HOMES - New
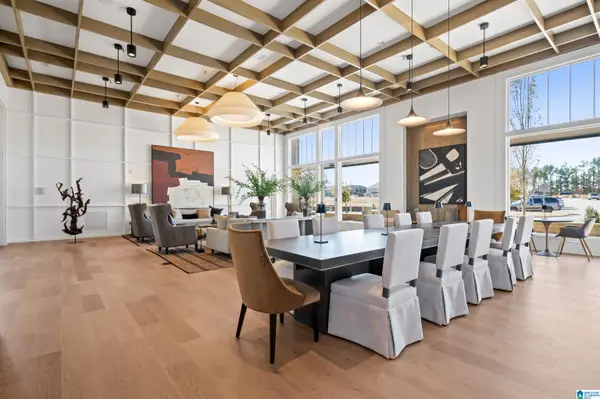 $359,000Active2 beds 3 baths1,628 sq. ft.
$359,000Active2 beds 3 baths1,628 sq. ft.5856 RIVO CRESCENT, Hoover, AL 35244
MLS# 21443294Listed by: SB DEV CORP - New
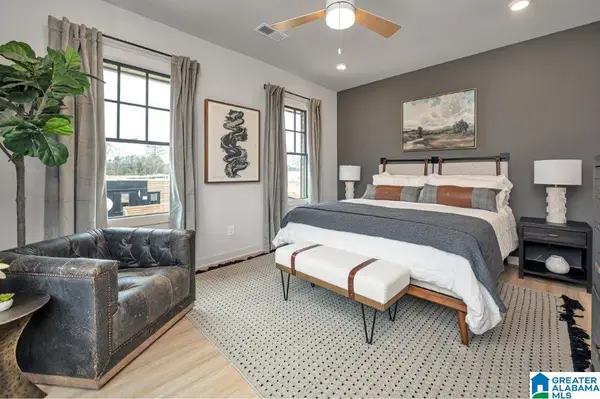 $425,000Active3 beds 3 baths2,080 sq. ft.
$425,000Active3 beds 3 baths2,080 sq. ft.5808 EVERLEE PARKWAY, Hoover, AL 35244
MLS# 21443296Listed by: SB DEV CORP 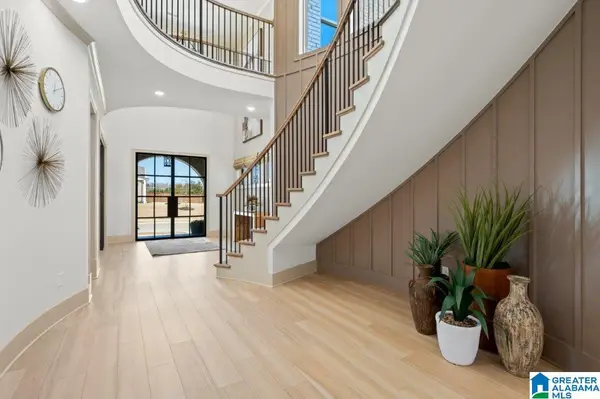 $918,300Pending5 beds 6 baths4,753 sq. ft.
$918,300Pending5 beds 6 baths4,753 sq. ft.1963 WARRINGTON ROAD, Hoover, AL 35244
MLS# 21429176Listed by: SB DEV CORP

