2 ASHFORD CIRCLE, Hoover, AL 35244
Local realty services provided by:ERA Waldrop Real Estate
Listed by:davis haley
Office:arc realty - hoover
MLS#:21435031
Source:AL_BAMLS
Price summary
- Price:$249,900
- Price per sq. ft.:$182.94
- Monthly HOA dues:$41.67
About this home
This beautifully updated two-story, 2 bedroom, 2.5 bath townhome is located in the highly desirable Chase Plantation community. Inside, you’ll find a spacious and inviting layout featuring new flooring, fresh paint, and tasteful finishes throughout. The renovated kitchen offers new cabinetry, granite countertops, and stainless steel appliances—perfect for any home cook. The living and dining areas flow seamlessly together, highlighted by a cozy fireplace and access to the private back patio—ideal for relaxing or entertaining. Upstairs, both bedrooms feature their own private bathrooms, providing comfort and convenience for family or guests. The half bath on the main level adds an extra touch of functionality. Outside, enjoy a charming, low-maintenance patio space perfect for morning coffee or evenings outdoors. Conveniently located near shopping, restaurants, I-65, and I-459, this home combines comfort, style, and unbeatable location in one of Hoover’s most sought-after communities.
Contact an agent
Home facts
- Year built:1982
- Listing ID #:21435031
- Added:3 day(s) ago
- Updated:October 27, 2025 at 08:23 PM
Rooms and interior
- Bedrooms:2
- Total bathrooms:3
- Full bathrooms:2
- Half bathrooms:1
- Living area:1,366 sq. ft.
Heating and cooling
- Cooling:Central
- Heating:Central
Structure and exterior
- Year built:1982
- Building area:1,366 sq. ft.
- Lot area:0.05 Acres
Schools
- High school:SPAIN PARK
- Middle school:BERRY
- Elementary school:RIVERCHASE
Utilities
- Water:Public Water
- Sewer:Sewer Connected
Finances and disclosures
- Price:$249,900
- Price per sq. ft.:$182.94
New listings near 2 ASHFORD CIRCLE
- New
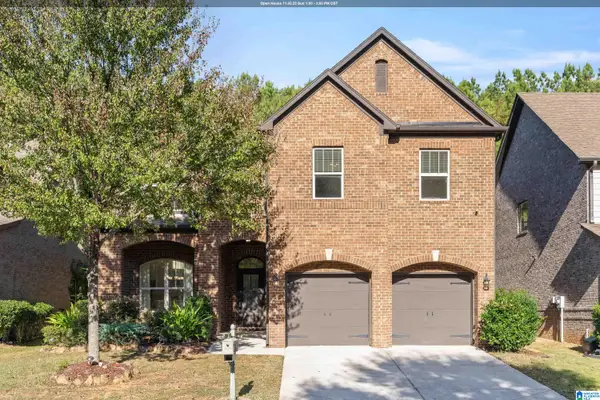 $425,000Active4 beds 3 baths2,477 sq. ft.
$425,000Active4 beds 3 baths2,477 sq. ft.5429 PARK SIDE CIRCLE, Hoover, AL 35244
MLS# 21435243Listed by: KELLER WILLIAMS REALTY HOOVER 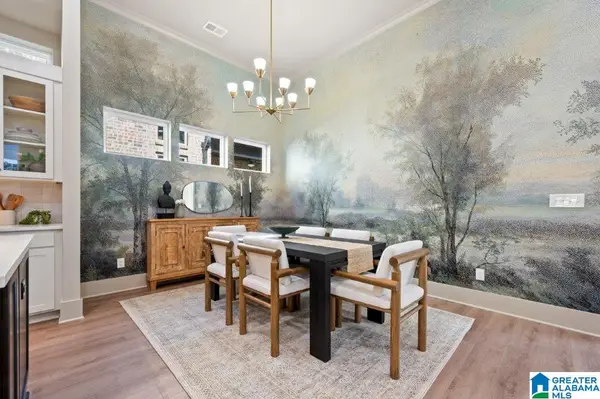 $535,500Pending3 beds 3 baths1,897 sq. ft.
$535,500Pending3 beds 3 baths1,897 sq. ft.4594 LYNTON DRIVE, Hoover, AL 35244
MLS# 21435180Listed by: SB DEV CORP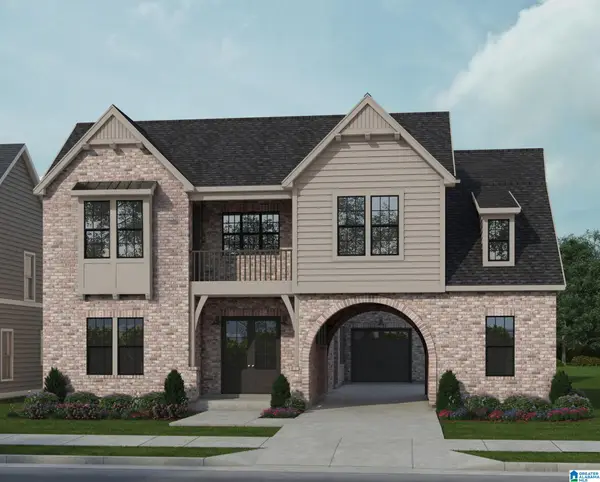 $902,000Active5 beds 5 baths4,386 sq. ft.
$902,000Active5 beds 5 baths4,386 sq. ft.2080 BUTLER ROAD, Hoover, AL 35244
MLS# 21421405Listed by: SB DEV CORP- New
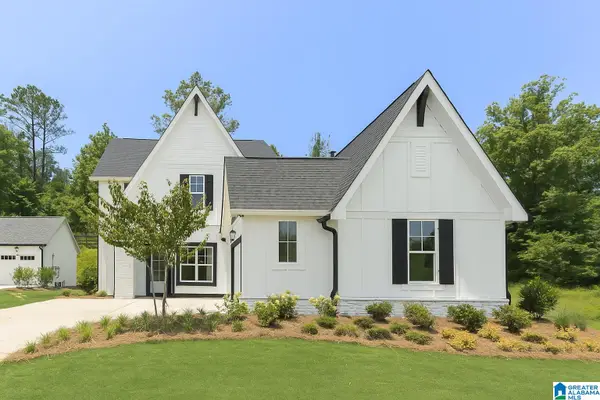 $624,000Active4 beds 4 baths2,541 sq. ft.
$624,000Active4 beds 4 baths2,541 sq. ft.2005 BUTLER ROAD, Hoover, AL 35244
MLS# 21435021Listed by: SB DEV CORP - New
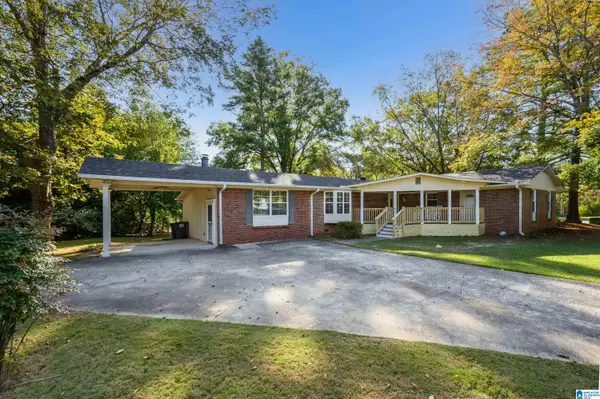 $365,000Active3 beds 3 baths2,015 sq. ft.
$365,000Active3 beds 3 baths2,015 sq. ft.2424 CORONADO DRIVE, Hoover, AL 35226
MLS# 21435139Listed by: KELLER WILLIAMS REALTY HOOVER - New
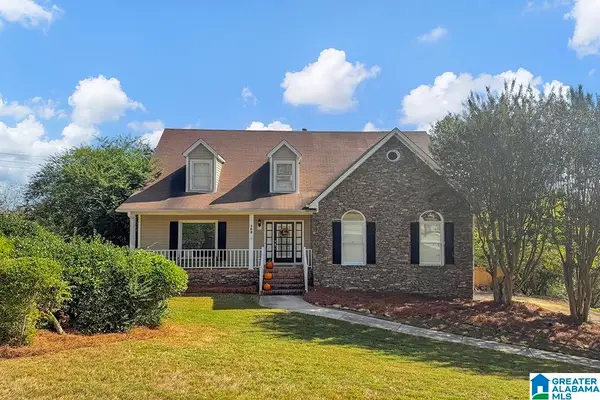 $499,900Active4 beds 4 baths2,804 sq. ft.
$499,900Active4 beds 4 baths2,804 sq. ft.163 REDWOOD LANE, Hoover, AL 35226
MLS# 21435081Listed by: ARC REALTY - HOOVER - New
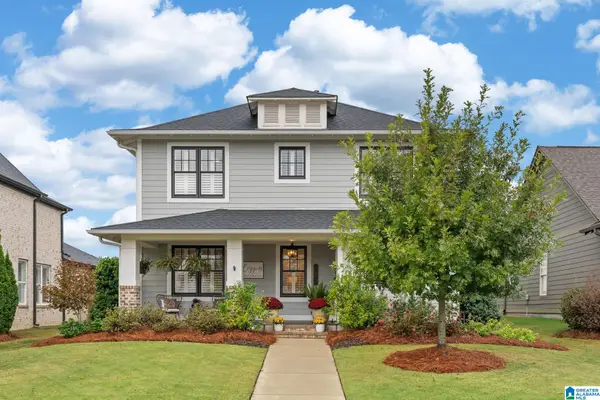 $600,000Active4 beds 4 baths2,500 sq. ft.
$600,000Active4 beds 4 baths2,500 sq. ft.2852 FALLISTON LANE, Hoover, AL 35244
MLS# 21435075Listed by: DREAM PROPERTIES AL LLC - New
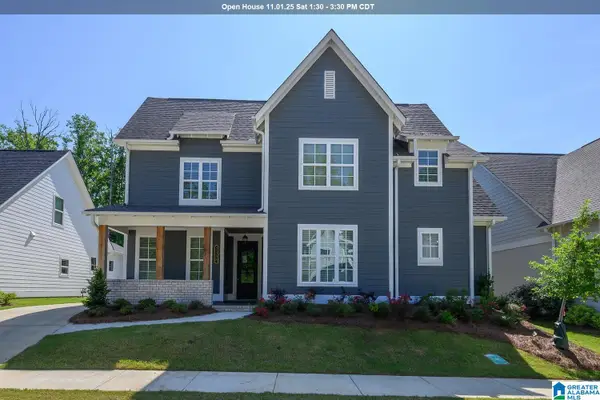 $725,000Active5 beds 5 baths3,248 sq. ft.
$725,000Active5 beds 5 baths3,248 sq. ft.2353 OLD GOULD RUN, Hoover, AL 35244
MLS# 21435041Listed by: EMBRIDGE REALTY, LLC 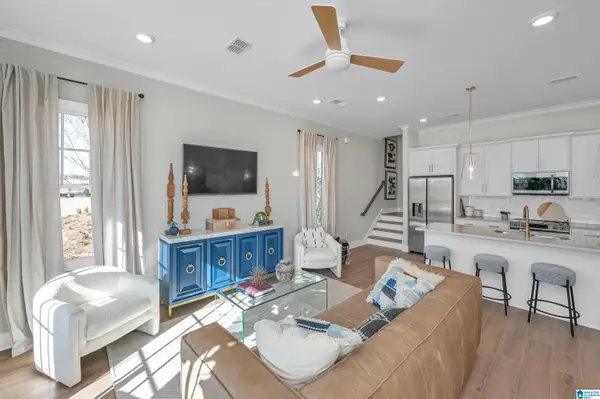 $428,000Pending3 beds 3 baths1,994 sq. ft.
$428,000Pending3 beds 3 baths1,994 sq. ft.4411 TILSLEY LANE, Hoover, AL 35244
MLS# 21414126Listed by: SB DEV CORP
