2008 TRAMMELL CHASE DRIVE, Hoover, AL 35244
Local realty services provided by:ERA Waldrop Real Estate
Listed by: michelle hyde, phyllis black
Office: realtysouth-otm-acton rd
MLS#:21436270
Source:AL_BAMLS
Price summary
- Price:$1,499,999
- Price per sq. ft.:$203.92
About this home
Stunning Gated Estate in Hoover situated on 4.9 acres with 7,356+/- sq ft of luxurious living space. This home has exceptional detail throughout, from the grand entrance with imported marble flooring, to wide plank hardwoods, crown molding, porcelain tile, custom cabinetry, and cedar closet. The expansive great room boasts Palladian windows offering elegance and abundant natural light. This pristine 4-bedroom, 5.3 bath home features 2 bedrooms conveniently located on the main living floor, with the primary offering a fireplace and a private deck for morning coffee or evening relaxation. Main level also features a formal dining room, gourmet kitchen with walk-in pantry, office, 2 half baths, and a spacious laundry room. A charming, covered patio breezeway connects the Secondary dwelling ideal for recreation, guests, or multi-generational living. A rare private setting with convenience to shopping, schools, golf, and local amenities. Please schedule for your private tour.
Contact an agent
Home facts
- Year built:2005
- Listing ID #:21436270
- Added:97 day(s) ago
- Updated:February 14, 2026 at 03:48 AM
Rooms and interior
- Bedrooms:4
- Total bathrooms:8
- Full bathrooms:5
- Half bathrooms:3
- Living area:7,356 sq. ft.
Heating and cooling
- Cooling:Central
- Heating:Central
Structure and exterior
- Year built:2005
- Building area:7,356 sq. ft.
- Lot area:4.98 Acres
Schools
- High school:SPAIN PARK
- Middle school:BERRY
- Elementary school:RIVERCHASE
Utilities
- Water:Public Water
- Sewer:Septic
Finances and disclosures
- Price:$1,499,999
- Price per sq. ft.:$203.92
New listings near 2008 TRAMMELL CHASE DRIVE
- New
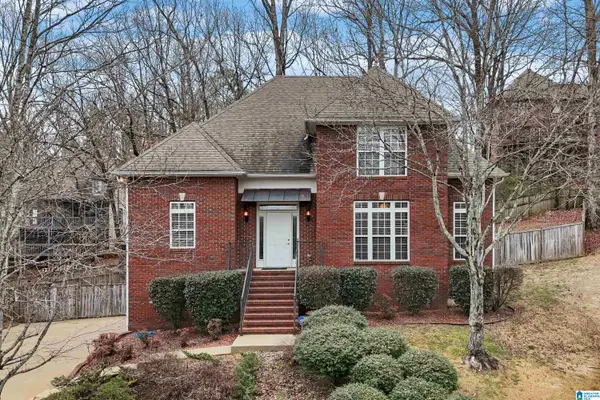 $430,000Active4 beds 3 baths2,846 sq. ft.
$430,000Active4 beds 3 baths2,846 sq. ft.6505 OAK CREST COVE, Hoover, AL 35244
MLS# 21443513Listed by: KELLER WILLIAMS METRO SOUTH - New
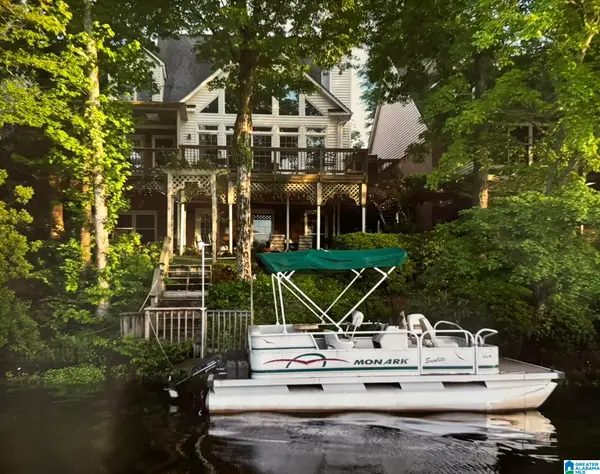 $749,900Active4 beds 4 baths4,741 sq. ft.
$749,900Active4 beds 4 baths4,741 sq. ft.4644 S LAKERIDGE DRIVE, Birmingham, AL 35244
MLS# 21443403Listed by: ARC REALTY - HOOVER - New
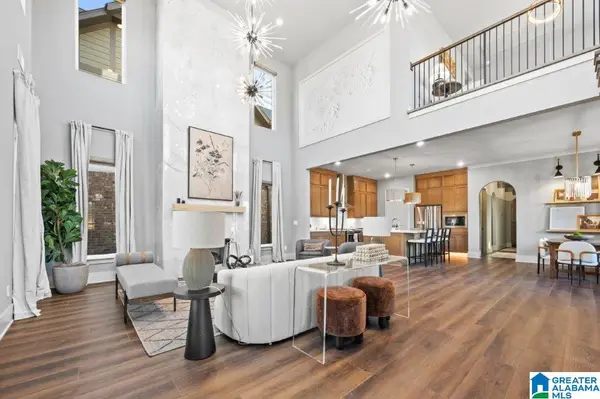 $693,000Active4 beds 4 baths2,735 sq. ft.
$693,000Active4 beds 4 baths2,735 sq. ft.4599 LYNTON DRIVE, Hoover, AL 35244
MLS# 21443420Listed by: SB DEV CORP - New
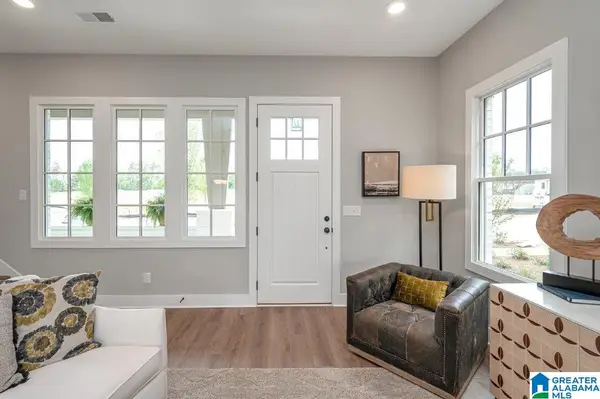 $409,000Active4 beds 3 baths2,006 sq. ft.
$409,000Active4 beds 3 baths2,006 sq. ft.4492 EVERLEE PARKWAY, Hoover, AL 35244
MLS# 21443427Listed by: SB DEV CORP - New
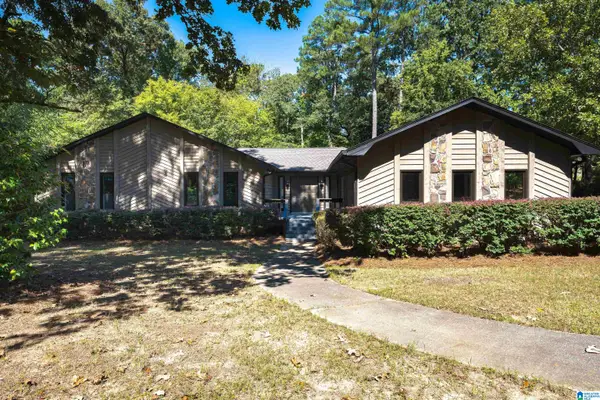 $429,000Active3 beds 2 baths2,251 sq. ft.
$429,000Active3 beds 2 baths2,251 sq. ft.2001 SHADOWOOD COURT, Hoover, AL 35244
MLS# 21443358Listed by: ARC REALTY VESTAVIA - New
 $525,000Active3 beds 3 baths2,009 sq. ft.
$525,000Active3 beds 3 baths2,009 sq. ft.3478 BLACKRIDGE CIRCLE, Hoover, AL 35244
MLS# 21443289Listed by: HARRIS DOYLE HOMES - New
 $679,000Active5 beds 5 baths3,392 sq. ft.
$679,000Active5 beds 5 baths3,392 sq. ft.001 BLACKRIDGE CREST, Hoover, AL 35244
MLS# 21443292Listed by: HARRIS DOYLE HOMES - New
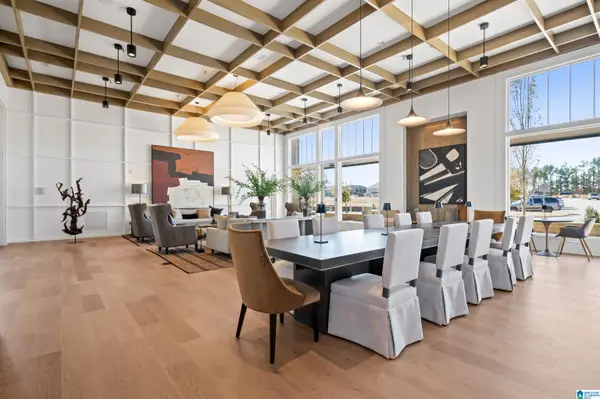 $359,000Active2 beds 3 baths1,628 sq. ft.
$359,000Active2 beds 3 baths1,628 sq. ft.5856 RIVO CRESCENT, Hoover, AL 35244
MLS# 21443294Listed by: SB DEV CORP - New
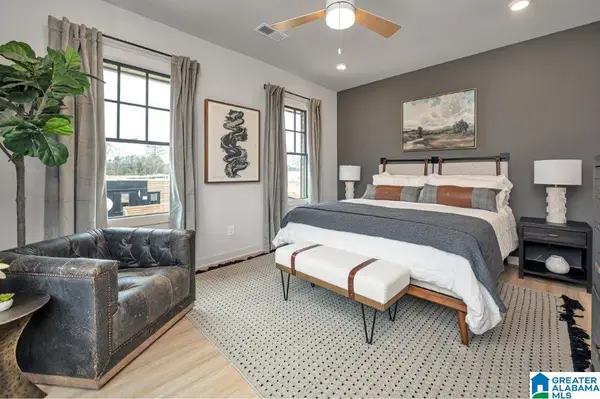 $425,000Active3 beds 3 baths2,080 sq. ft.
$425,000Active3 beds 3 baths2,080 sq. ft.5808 EVERLEE PARKWAY, Hoover, AL 35244
MLS# 21443296Listed by: SB DEV CORP 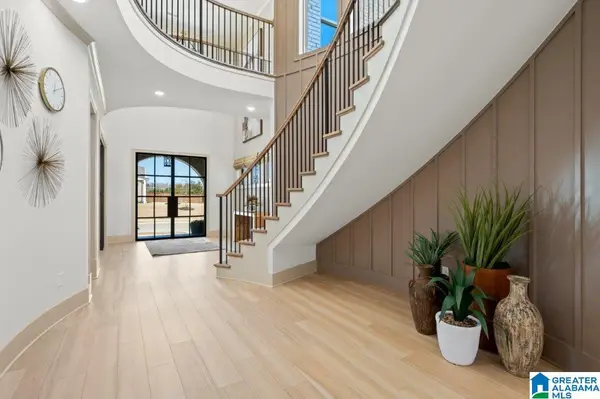 $918,300Pending5 beds 6 baths4,753 sq. ft.
$918,300Pending5 beds 6 baths4,753 sq. ft.1963 WARRINGTON ROAD, Hoover, AL 35244
MLS# 21429176Listed by: SB DEV CORP

