Local realty services provided by:ERA Waldrop Real Estate
Listed by: brooke gann, tracy murphy
Office: sb dev corp
MLS#:21431043
Source:AL_BAMLS
Price summary
- Price:$825,000
- Price per sq. ft.:$200.58
About this home
Almost Completed Wallace floorplan in Bradbury at Blackridge blends luxury living with an unmatched lifestyle! This 6 bedroom home features a chef's pantry with an extra sink and matching countertops, a gourmet kitchen with designer lighting, a spa shower, and a laundry room with cabinets and sink. Enjoy seamless style and function on a private wooded lot. Beyond your door, discover a golf cart community filled with resort-style amenities- sparkling pool, pickle ball courts, wiffle ball field, fitness center, and a lively amenity center- perfect for relaxing, playing, and connecting with neighbors! In the Wallace, luxury with 20 ft ceilings and lifestyle come together on a private wooded lot you'll love to come home! Hoovers most sought after community, Bradbury at Blackridge!
Contact an agent
Home facts
- Year built:2025
- Listing ID #:21431043
- Added:140 day(s) ago
- Updated:January 29, 2026 at 01:39 AM
Rooms and interior
- Bedrooms:6
- Total bathrooms:7
- Full bathrooms:6
- Half bathrooms:1
- Living area:4,113 sq. ft.
Heating and cooling
- Cooling:Central, Heat Pump, Zoned
- Heating:Central, Gas Heat
Structure and exterior
- Year built:2025
- Building area:4,113 sq. ft.
- Lot area:0.19 Acres
Schools
- High school:HOOVER
- Middle school:BUMPUS, ROBERT F
- Elementary school:SOUTH SHADES CREST
Utilities
- Water:Public Water
- Sewer:Sewer Connected
Finances and disclosures
- Price:$825,000
- Price per sq. ft.:$200.58
New listings near 2026 GABLE WAY
- Open Sat, 2 to 4pmNew
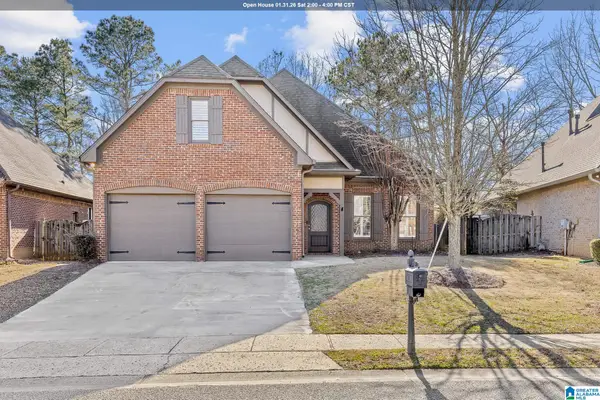 $399,000Active3 beds 2 baths1,996 sq. ft.
$399,000Active3 beds 2 baths1,996 sq. ft.2359 ABBEYGLEN CIRCLE, Hoover, AL 35226
MLS# 21442242Listed by: KELLER WILLIAMS REALTY HOOVER - Open Sun, 2 to 4pmNew
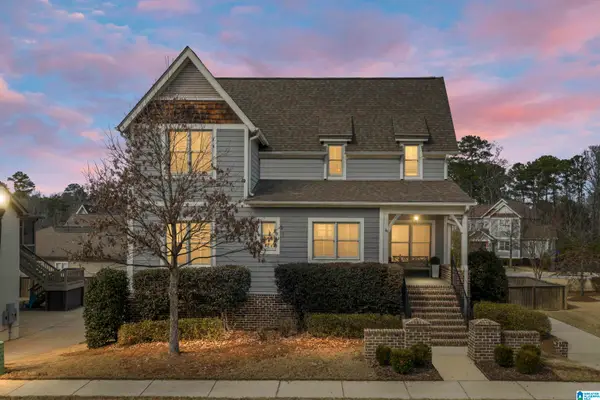 $875,000Active6 beds 5 baths4,126 sq. ft.
$875,000Active6 beds 5 baths4,126 sq. ft.2150 KIRKMAN DRIVE, Hoover, AL 35242
MLS# 21442246Listed by: KELLER WILLIAMS REALTY VESTAVIA - New
 $425,000Active3 beds 2 baths2,050 sq. ft.
$425,000Active3 beds 2 baths2,050 sq. ft.5842 WATER POINT LANE, Hoover, AL 35244
MLS# 21442189Listed by: KELLER WILLIAMS REALTY VESTAVIA - New
 $359,000Active4 beds 3 baths2,581 sq. ft.
$359,000Active4 beds 3 baths2,581 sq. ft.125 TOP O TREE LANE, Hoover, AL 35244
MLS# 21442180Listed by: ARC REALTY - HOOVER - Open Sun, 2 to 4pmNew
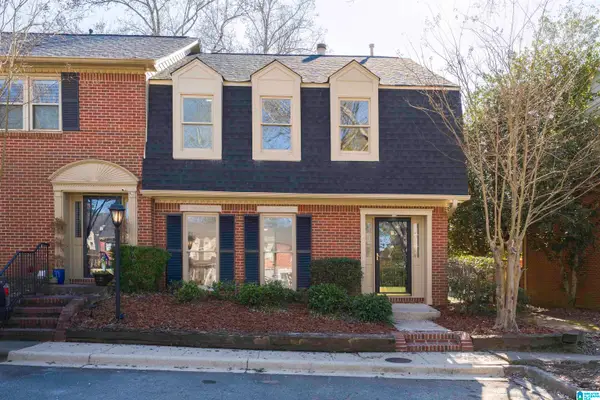 $289,900Active3 beds 3 baths1,682 sq. ft.
$289,900Active3 beds 3 baths1,682 sq. ft.8 ASHFORD CIRCLE, Hoover, AL 35244
MLS# 21442125Listed by: ARC REALTY VESTAVIA - New
 $425,000Active4 beds 3 baths2,033 sq. ft.
$425,000Active4 beds 3 baths2,033 sq. ft.1645 KESTWICK DRIVE, Hoover, AL 35226
MLS# 21442121Listed by: SWEET HOMELIFE REAL ESTATE - New
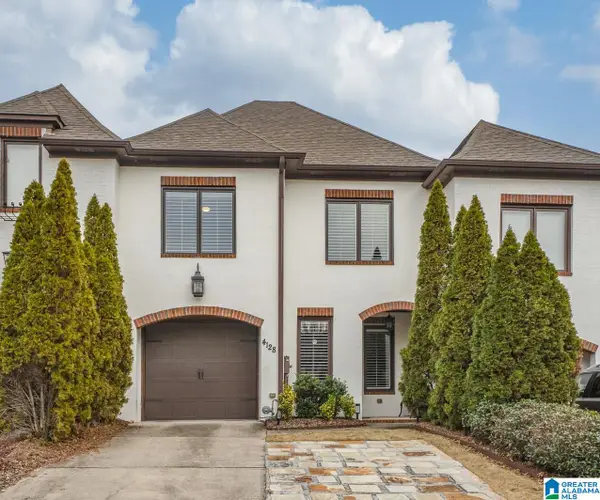 $380,000Active3 beds 3 baths2,109 sq. ft.
$380,000Active3 beds 3 baths2,109 sq. ft.4128 HERITAGE PLACE, Hoover, AL 35216
MLS# 21442024Listed by: ARC REALTY VESTAVIA - New
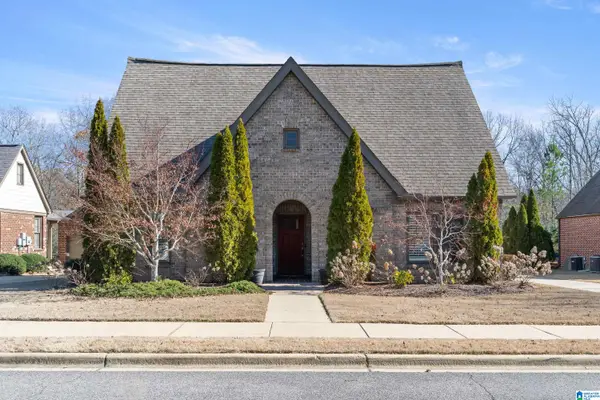 $550,000Active5 beds 4 baths2,881 sq. ft.
$550,000Active5 beds 4 baths2,881 sq. ft.3745 JAMES HILL CIRCLE, Hoover, AL 35226
MLS# 21442031Listed by: KELLER WILLIAMS REALTY VESTAVIA  $571,000Pending4 beds 4 baths2,787 sq. ft.
$571,000Pending4 beds 4 baths2,787 sq. ft.4592 LYNTON DRIVE, Hoover, AL 35244
MLS# 21442033Listed by: SB DEV CORP- Open Sun, 2 to 4pmNew
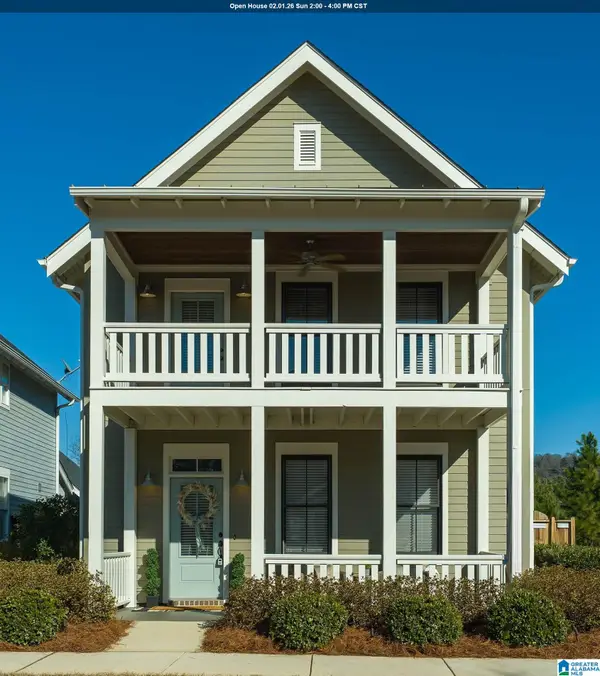 $450,000Active3 beds 3 baths1,920 sq. ft.
$450,000Active3 beds 3 baths1,920 sq. ft.3466 SAWYER DRIVE, Hoover, AL 35226
MLS# 21442036Listed by: REAL BROKER LLC

