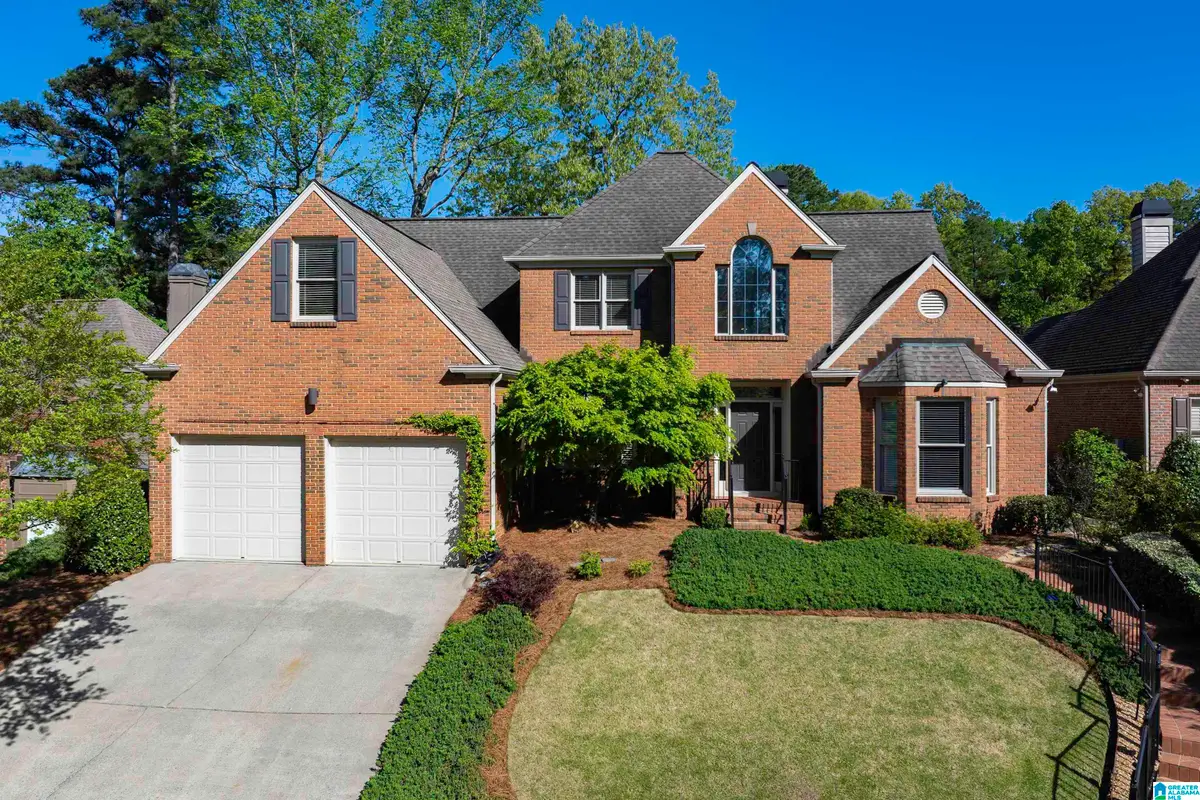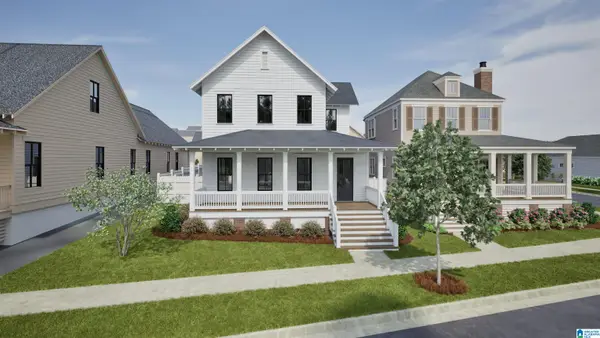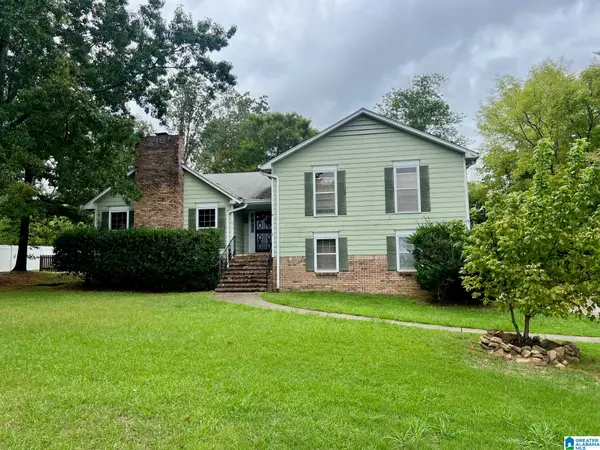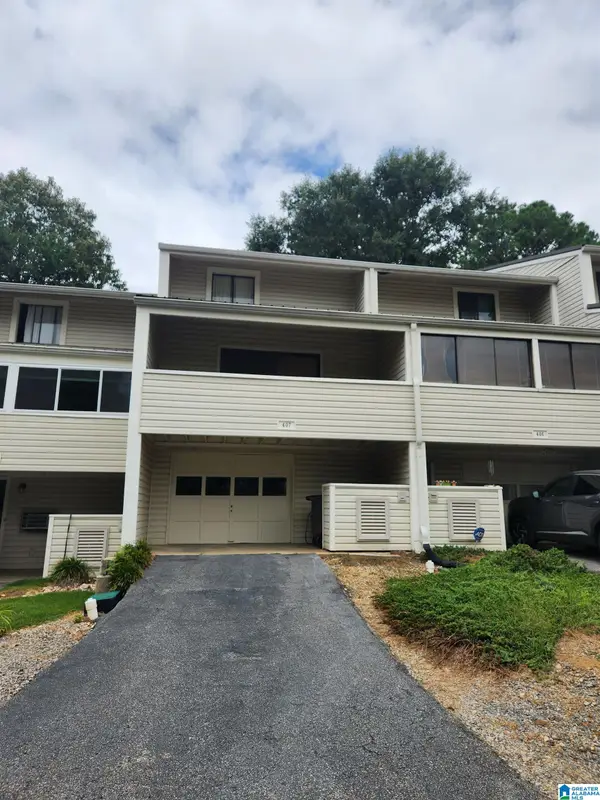2048 GLEN EAGLE LANE, Hoover, AL 35242
Local realty services provided by:ERA King Real Estate Company, Inc.

Listed by:lauren heymann
Office:keller williams realty vestavia
MLS#:21413518
Source:AL_BAMLS
Price summary
- Price:$750,000
- Price per sq. ft.:$193.45
About this home
This 4 bedroom, 3.5 bathroom home is situated in a quiet cul-de-sac & overlooks the 9th hole of the Inverness Country Club. The expansive living area features an open floor plan & is designed perfectly for relaxation & gathering. The floor-to-ceiling windows flood the home with natural light, making for a bright atmosphere & blurring the boundaries between outdoor & indoor spaces. Escape to tranquility on the stone-paved terrace, perfect for sipping your favorite beverage, grilling your favorite meal or enjoying an evening under the stars. The main-level primary suite, office, powder room, laundry room & garage offer convenience & accessibility. Plenty of room for family or guests to spread out on the upper & basement levels with 3 additional bedrooms, 2 bonus rooms, 2 additional full bathrooms & a private basement patio. This Inverness gem is the perfect combination of location, modern comfort & outdoor living.
Contact an agent
Home facts
- Year built:1992
- Listing Id #:21413518
- Added:143 day(s) ago
- Updated:August 16, 2025 at 01:46 AM
Rooms and interior
- Bedrooms:4
- Total bathrooms:4
- Full bathrooms:3
- Half bathrooms:1
- Living area:3,877 sq. ft.
Heating and cooling
- Cooling:Central, Dual Systems, Heat Pump
- Heating:Central, Dual Systems, Heat Pump
Structure and exterior
- Year built:1992
- Building area:3,877 sq. ft.
- Lot area:0.19 Acres
Schools
- High school:SPAIN PARK
- Middle school:BERRY
- Elementary school:GREYSTONE
Utilities
- Water:Public Water
- Sewer:Sewer Connected
Finances and disclosures
- Price:$750,000
- Price per sq. ft.:$193.45
New listings near 2048 GLEN EAGLE LANE
- New
 $350,000Active3 beds 3 baths1,604 sq. ft.
$350,000Active3 beds 3 baths1,604 sq. ft.3173 BOXWOOD DRIVE, Hoover, AL 35216
MLS# 21428335Listed by: ALABAMA WORLDWIDE PROPERTIES - New
 $155,000Active2 beds 2 baths1,061 sq. ft.
$155,000Active2 beds 2 baths1,061 sq. ft.1661 PATTON CHAPEL ROAD, Hoover, AL 35226
MLS# 21428336Listed by: NORLUXE REALTY BIRMINGHAM LLC - New
 $367,000Active2 beds 3 baths1,400 sq. ft.
$367,000Active2 beds 3 baths1,400 sq. ft.4739 SILAS AVENUE, Hoover, AL 35244
MLS# 21428338Listed by: SB DEV CORP - New
 $625,000Active4 beds 3 baths2,549 sq. ft.
$625,000Active4 beds 3 baths2,549 sq. ft.1930 CYRUS COVE DRIVE, Hoover, AL 35244
MLS# 21428340Listed by: SR4 REALTY LLC - New
 $599,000Active3 beds 2 baths1,589 sq. ft.
$599,000Active3 beds 2 baths1,589 sq. ft.587 PRESERVE WAY, Hoover, AL 35226
MLS# 21428313Listed by: REALTYSOUTH-OTM-ACTON RD - New
 $690,000Active3 beds 3 baths2,399 sq. ft.
$690,000Active3 beds 3 baths2,399 sq. ft.563 PRESERVE WAY, Hoover, AL 35226
MLS# 21428316Listed by: REALTYSOUTH-OTM-ACTON RD - New
 $250,000Active5 beds 3 baths2,270 sq. ft.
$250,000Active5 beds 3 baths2,270 sq. ft.267 SHADES CREST ROAD, Hoover, AL 35226
MLS# 21428279Listed by: EXP REALTY, LLC CENTRAL - Open Sun, 2 to 4pmNew
 $415,000Active3 beds 2 baths1,619 sq. ft.
$415,000Active3 beds 2 baths1,619 sq. ft.412 MAIDEN LANE, Hoover, AL 35226
MLS# 21428259Listed by: ARC REALTY - HOOVER - New
 $619,000Active5 beds 5 baths4,428 sq. ft.
$619,000Active5 beds 5 baths4,428 sq. ft.340 TURNBERRY ROAD, Birmingham, AL 35244
MLS# 21428256Listed by: REALTYSOUTH-INVERNESS OFFICE - New
 Listed by ERA$220,000Active2 beds 3 baths1,236 sq. ft.
Listed by ERA$220,000Active2 beds 3 baths1,236 sq. ft.407 RUNNING BROOK ROAD, Hoover, AL 35226
MLS# 21428231Listed by: ERA KING REAL ESTATE - BIRMINGHAM
