2058 ROSS PARK WAY, Hoover, AL 35226
Local realty services provided by:ERA King Real Estate Company, Inc.
Listed by: kate giffin
Office: keller williams realty vestavia
MLS#:21437316
Source:AL_BAMLS
Price summary
- Price:$407,000
- Price per sq. ft.:$176.19
About this home
Walk to the park & pool! Wonderful opportunity in sought-after Ross Bridge community! This home features main-level entry from the covered front porch & the two-car garage. The main level includes a guest bedroom with attached full bath, plus laundry and additional storage. Updated engineered flooring leads to the second level, showcasing tall ceilings and an open and light-filled living area with kitchen, dining, and family room. The spacious primary suite offers a walk-in closet and a large bathroom with soaking tub, double-sink vanity, linen closet, and separate shower. Conveniently, a half bath is also located on the main level. The top floor includes a bonus room with a wall of windows, an additional large guest bedroom with attached full bath and walk-in closet, and a beautiful, private open deck ideal for entertaining or relaxing outdoors. Residents enjoy resort-style amenities including multiple swimming pools, parks, playgrounds, walking trails, a wiffle ball field & more!
Contact an agent
Home facts
- Year built:2008
- Listing ID #:21437316
- Added:50 day(s) ago
- Updated:January 11, 2026 at 02:43 AM
Rooms and interior
- Bedrooms:3
- Total bathrooms:4
- Full bathrooms:3
- Half bathrooms:1
- Living area:2,310 sq. ft.
Heating and cooling
- Cooling:3+ Systems
- Heating:3+ Systems
Structure and exterior
- Year built:2008
- Building area:2,310 sq. ft.
Schools
- High school:HOOVER
- Middle school:BUMPUS, ROBERT F
- Elementary school:DEER VALLEY
Utilities
- Water:Public Water
- Sewer:Sewer Connected
Finances and disclosures
- Price:$407,000
- Price per sq. ft.:$176.19
New listings near 2058 ROSS PARK WAY
- New
 $850,527Active4 beds 4 baths3,555 sq. ft.
$850,527Active4 beds 4 baths3,555 sq. ft.3004 BLACKRIDGE SOUTH BOULEVARD, Hoover, AL 35244
MLS# 21440508Listed by: HARRIS DOYLE HOMES - New
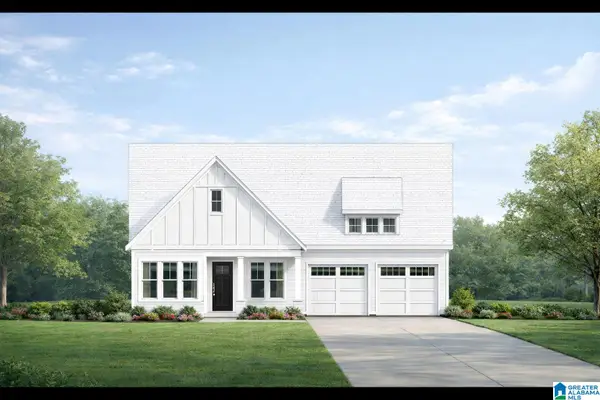 $499,000Active3 beds 2 baths1,875 sq. ft.
$499,000Active3 beds 2 baths1,875 sq. ft.2106 BUTLER ROAD, Hoover, AL 35244
MLS# 21440469Listed by: SB DEV CORP 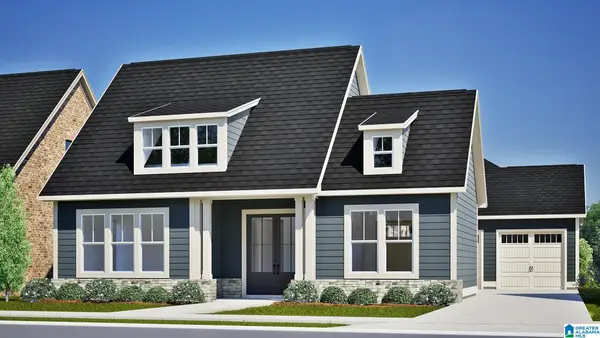 $738,733Pending3 beds 3 baths2,388 sq. ft.
$738,733Pending3 beds 3 baths2,388 sq. ft.1986 HEARTPINE DRIVE, Hoover, AL 35244
MLS# 21440301Listed by: SB DEV CORP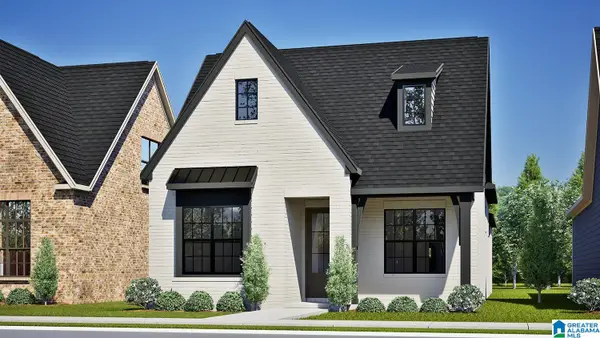 $540,872Pending3 beds 3 baths1,994 sq. ft.
$540,872Pending3 beds 3 baths1,994 sq. ft.4601 OAKDELL ROAD, Hoover, AL 35244
MLS# 21433507Listed by: SB DEV CORP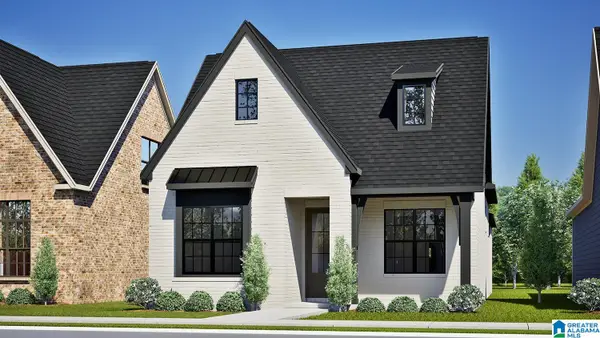 $545,400Pending3 beds 3 baths1,994 sq. ft.
$545,400Pending3 beds 3 baths1,994 sq. ft.4621 OAKDELL ROAD, Hoover, AL 35244
MLS# 21433617Listed by: SB DEV CORP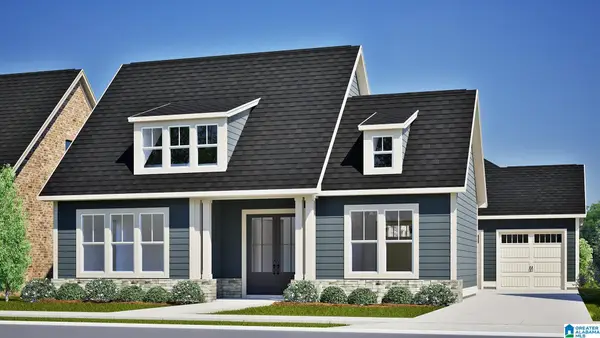 $727,543Pending3 beds 3 baths2,388 sq. ft.
$727,543Pending3 beds 3 baths2,388 sq. ft.4625 OAKDELL ROAD, Hoover, AL 35244
MLS# 21440304Listed by: SB DEV CORP $721,473Pending3 beds 2 baths2,484 sq. ft.
$721,473Pending3 beds 2 baths2,484 sq. ft.4661 OAKDELL ROAD, Hoover, AL 35244
MLS# 21440369Listed by: SB DEV CORP $618,052Pending3 beds 3 baths2,197 sq. ft.
$618,052Pending3 beds 3 baths2,197 sq. ft.4609 OAKDELL ROAD, Hoover, AL 35244
MLS# 21440376Listed by: SB DEV CORP $567,402Pending3 beds 3 baths1,944 sq. ft.
$567,402Pending3 beds 3 baths1,944 sq. ft.4597 OAKDELL ROAD, Hoover, AL 35244
MLS# 21440380Listed by: SB DEV CORP $531,023Pending3 beds 3 baths1,994 sq. ft.
$531,023Pending3 beds 3 baths1,994 sq. ft.4581 OAKDELL ROAD, Hoover, AL 35244
MLS# 21440382Listed by: SB DEV CORP
