2078 GREENSIDE WAY, Hoover, AL 35226
Local realty services provided by:ERA Waldrop Real Estate
Upcoming open houses
- Sun, Feb 2201:00 pm - 04:00 pm
Listed by: jason dailey
Office: keller williams realty vestavia
MLS#:21431558
Source:AL_BAMLS
Price summary
- Price:$647,500
- Price per sq. ft.:$192.31
About this home
Welcome to this beautifully designed home offering a highly sought after floor plan featuring 2 bedrooms on the main level & plantation shutters. Step onto the inviting covered front porch before entering a spacious foyer flanked by a banquet sized dining room & an oversized living room with a cozy gas fireplace. Gleaming hardwood floors flow throughout the main level leading to an open kitchen with a large granite island, custom pull out cabinets, stainless appliances, gas cooktop & a custom pantry. The kitchen opens to a generous great room & eating area filled with natural light. The primary suite is a retreat with dual sinks, a walk in closet & a remodeled ensuite featuring updated countertops & a walk in shower. Upstairs you will find a den & two bedrooms sharing a full bath. Outdoor living shines with a private flagstone patio complete with firepit, TV and grill along with a covered patio for gatherings. Located near restaurants, pool, resort & neighborhood events.
Contact an agent
Home facts
- Year built:2008
- Listing ID #:21431558
- Added:156 day(s) ago
- Updated:February 20, 2026 at 08:42 PM
Rooms and interior
- Bedrooms:4
- Total bathrooms:3
- Full bathrooms:3
- Living area:3,367 sq. ft.
Heating and cooling
- Cooling:Central, Dual Systems, Piggyback System, Zoned
- Heating:Central, Dual Systems, Electric, Heat Pump, Zoned
Structure and exterior
- Year built:2008
- Building area:3,367 sq. ft.
- Lot area:0.17 Acres
Schools
- High school:HOOVER
- Middle school:BUMPUS, ROBERT F
- Elementary school:DEER VALLEY
Utilities
- Water:Public Water
- Sewer:Sewer Connected
Finances and disclosures
- Price:$647,500
- Price per sq. ft.:$192.31
New listings near 2078 GREENSIDE WAY
- New
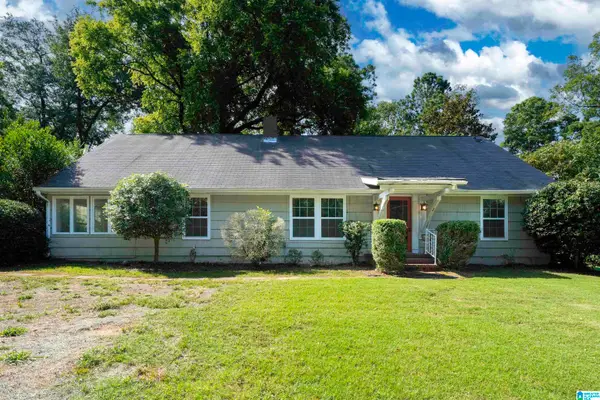 $478,000Active4 beds 3 baths3,600 sq. ft.
$478,000Active4 beds 3 baths3,600 sq. ft.2016 CHAPEL ROAD, Hoover, AL 35226
MLS# 21444166Listed by: EXP REALTY, LLC CENTRAL - New
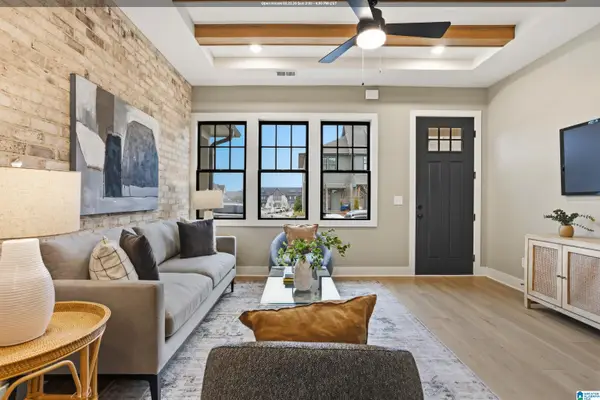 $379,900Active2 beds 3 baths1,380 sq. ft.
$379,900Active2 beds 3 baths1,380 sq. ft.1148 WINDSOR SQUARE, Hoover, AL 35242
MLS# 21444150Listed by: RE/MAX ADVANTAGE - New
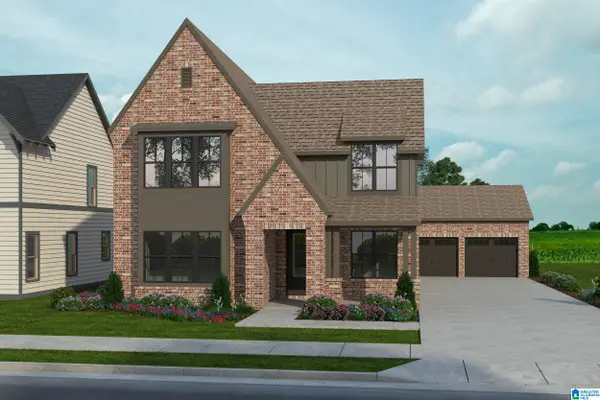 $650,000Active4 beds 3 baths3,734 sq. ft.
$650,000Active4 beds 3 baths3,734 sq. ft.1908 BUTLER ROAD, Hoover, AL 35244
MLS# 21444027Listed by: SB DEV CORP - Open Sun, 2 to 4pmNew
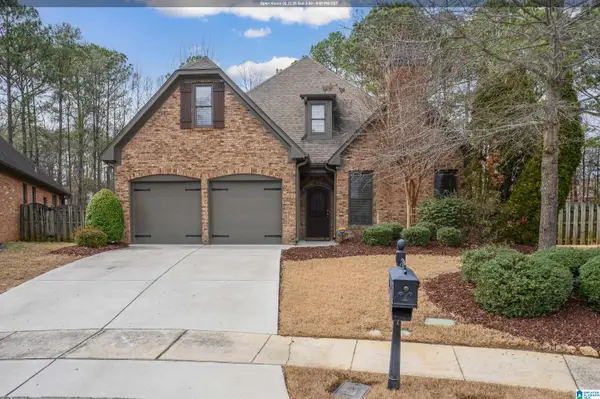 $425,000Active3 beds 2 baths2,354 sq. ft.
$425,000Active3 beds 2 baths2,354 sq. ft.2323 ABBEYGLEN CIRCLE, Hoover, AL 35226
MLS# 21444031Listed by: KELLER WILLIAMS REALTY VESTAVIA - New
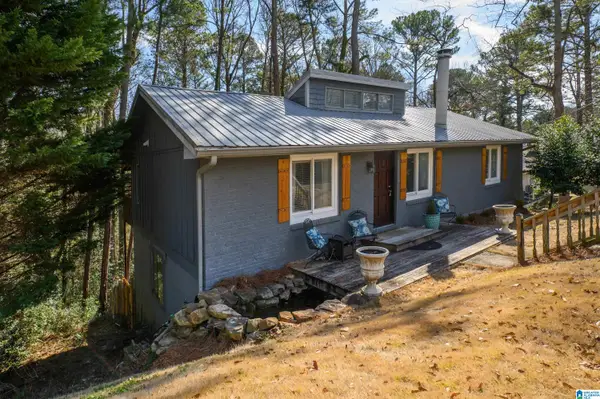 $389,900Active4 beds 3 baths2,023 sq. ft.
$389,900Active4 beds 3 baths2,023 sq. ft.2177 MYRTLEWOOD DRIVE, Hoover, AL 35216
MLS# 21444014Listed by: E21 REALTY - New
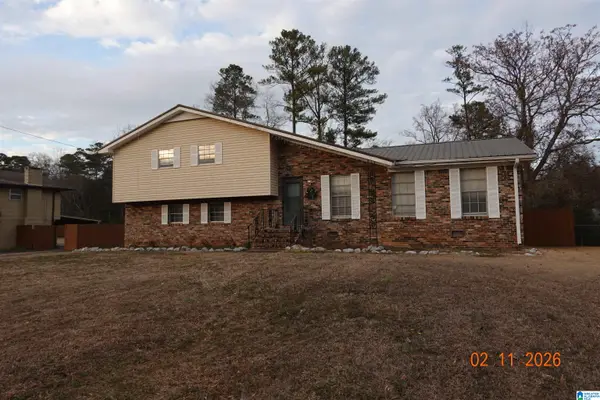 $360,000Active3 beds 3 baths3,069 sq. ft.
$360,000Active3 beds 3 baths3,069 sq. ft.3413 LOCH RIDGE TRAIL, Hoover, AL 35216
MLS# 21443991Listed by: EXP REALTY, LLC CENTRAL - Open Fri, 9am to 7pmNew
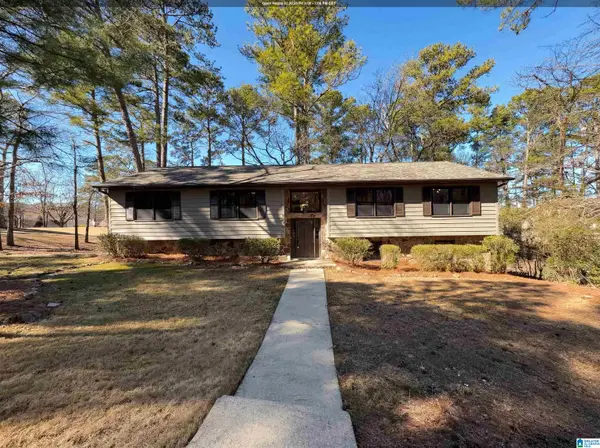 $465,000Active4 beds 3 baths2,995 sq. ft.
$465,000Active4 beds 3 baths2,995 sq. ft.5048 KERRY DOWNS ROAD, Hoover, AL 35242
MLS# 21443982Listed by: OPENDOOR BROKERAGE LLC - New
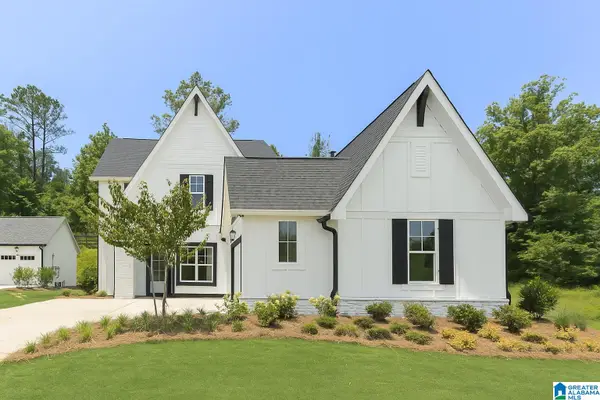 $580,000Active4 beds 3 baths2,541 sq. ft.
$580,000Active4 beds 3 baths2,541 sq. ft.1916 BUTLER ROAD, Hoover, AL 35244
MLS# 21443941Listed by: SB DEV CORP 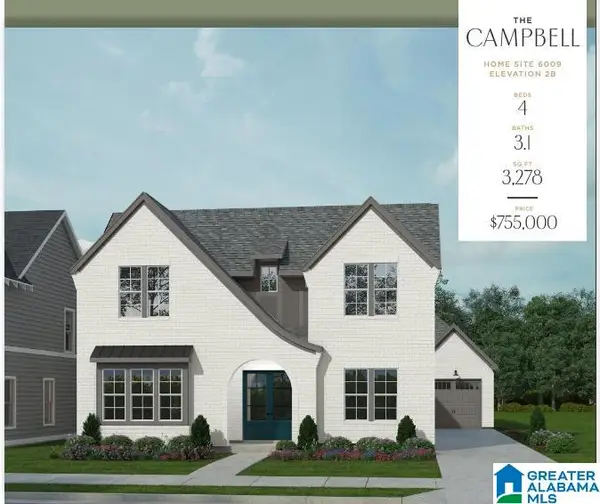 $726,400Pending4 beds 4 baths3,366 sq. ft.
$726,400Pending4 beds 4 baths3,366 sq. ft.1949 WARRINGTON ROAD, Hoover, AL 35244
MLS# 21429179Listed by: SB DEV CORP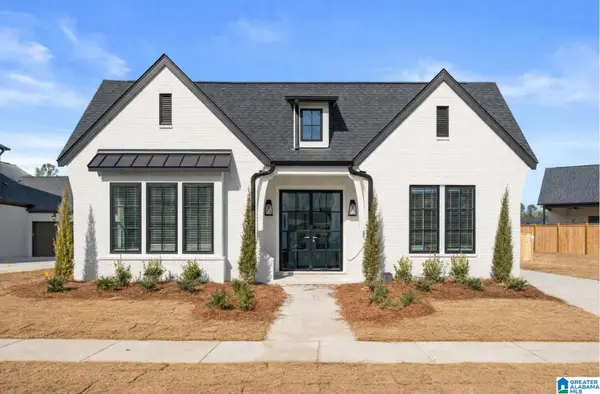 $625,000Active3 beds 3 baths2,700 sq. ft.
$625,000Active3 beds 3 baths2,700 sq. ft.1904 BUTLER ROAD, Hoover, AL 35244
MLS# 21442807Listed by: SB DEV CORP

