2146 CHALYBE DRIVE, Hoover, AL 35226
Local realty services provided by:ERA King Real Estate Company, Inc.
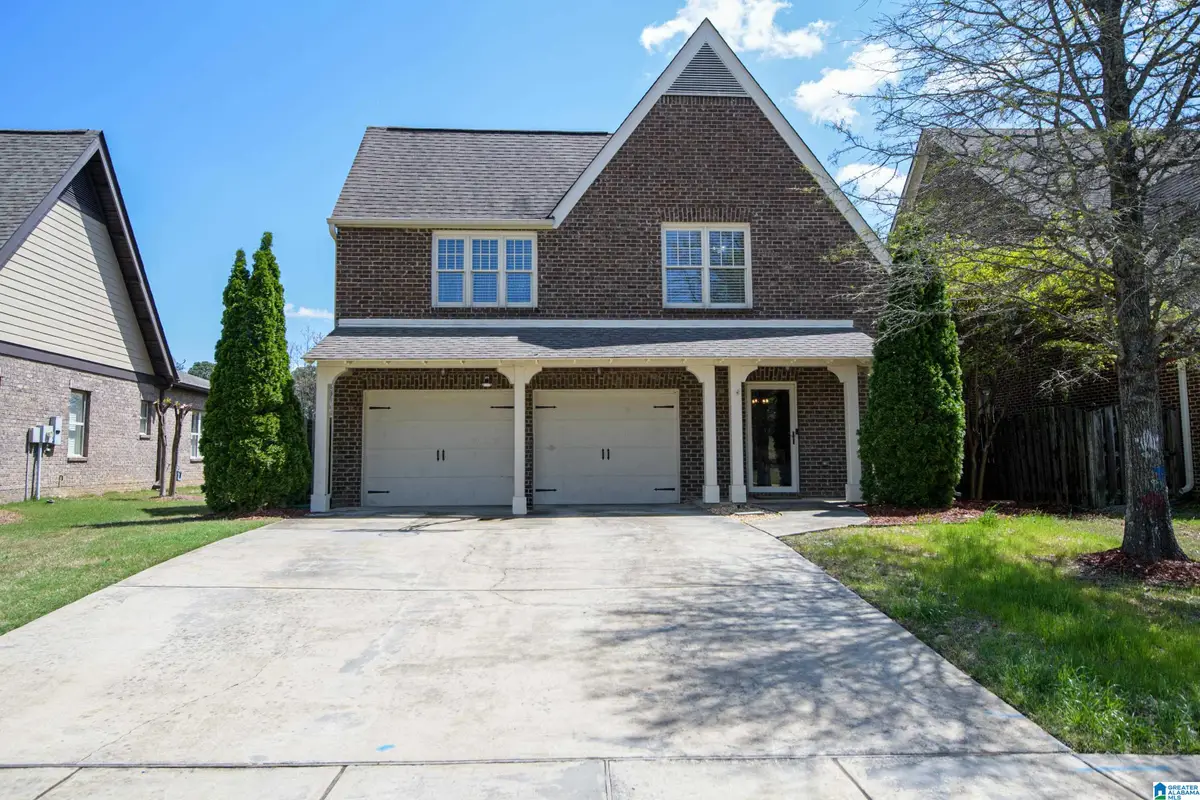

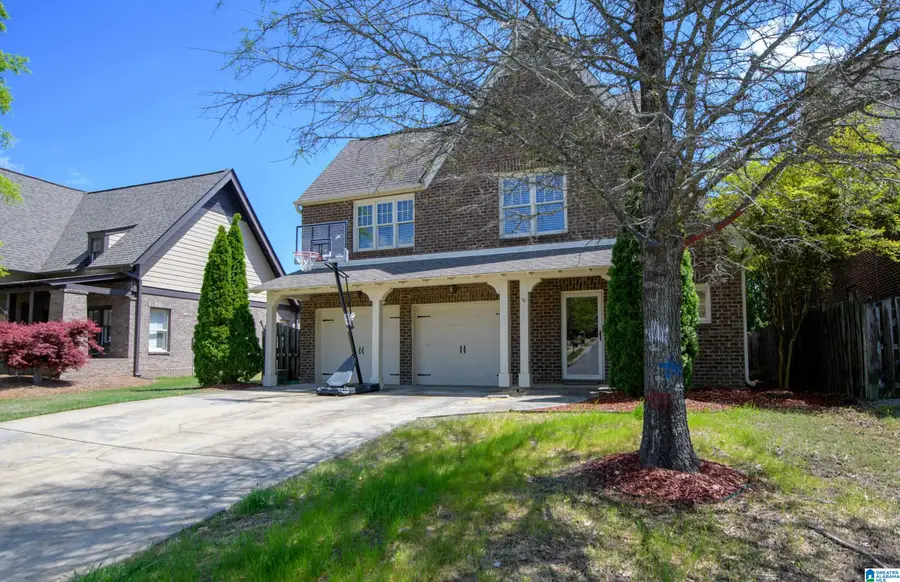
Listed by:debi mestre
Office:md realty llc.
MLS#:21420272
Source:AL_BAMLS
Price summary
- Price:$435,000
- Price per sq. ft.:$182.01
About this home
Few neighborhoods can boast the accolades that have been bestowed on Ross Bridge, and this house is the Belle of Chalybe! This Model Home 4BR/2.5 Bath w/2 car gar boasts many upgrades w/upgraded granite & backsplash in kitchen & baths, 5x5 island w/breakfast bar, gas stove, pantry, all SS appliances, custom slider cabinetry, Elfa closet systems in all BR’s, recessed lightning, & upgraded tile in master shower & baths. New interior paint, one yr new LVP in living areas. Two living areas & dining room allow lots of spaces for creating traditions and coming together or finding privacy. Irrigation system. Enjoy your morning coffee on the expanded, covered patio. Fenced backyard is perfect for kiddos and Fido. And across the street is a green space for add’l play! Hoover schools! Family centric. RTJ Golf Course; Hotel & Spa, walking trails, sidewalks galore, community bldg, parks, shops, restaurants, Farmers’ Market. Ross Bridge - where the living is easy! Approx 20-25 min to UAB!
Contact an agent
Home facts
- Year built:2010
- Listing Id #:21420272
- Added:78 day(s) ago
- Updated:August 16, 2025 at 02:44 AM
Rooms and interior
- Bedrooms:4
- Total bathrooms:3
- Full bathrooms:2
- Half bathrooms:1
- Living area:2,390 sq. ft.
Heating and cooling
- Cooling:Central
- Heating:Dual Systems, Heat Pump
Structure and exterior
- Year built:2010
- Building area:2,390 sq. ft.
- Lot area:0.24 Acres
Schools
- High school:HOOVER
- Middle school:BUMPUS, ROBERT F
- Elementary school:DEER VALLEY
Utilities
- Water:Public Water
- Sewer:Sewer Connected
Finances and disclosures
- Price:$435,000
- Price per sq. ft.:$182.01
New listings near 2146 CHALYBE DRIVE
- New
 $350,000Active3 beds 3 baths1,604 sq. ft.
$350,000Active3 beds 3 baths1,604 sq. ft.3173 BOXWOOD DRIVE, Hoover, AL 35216
MLS# 21428335Listed by: ALABAMA WORLDWIDE PROPERTIES - New
 $155,000Active2 beds 2 baths1,061 sq. ft.
$155,000Active2 beds 2 baths1,061 sq. ft.1661 PATTON CHAPEL ROAD, Hoover, AL 35226
MLS# 21428336Listed by: NORLUXE REALTY BIRMINGHAM LLC - New
 $367,000Active2 beds 3 baths1,400 sq. ft.
$367,000Active2 beds 3 baths1,400 sq. ft.4739 SILAS AVENUE, Hoover, AL 35244
MLS# 21428338Listed by: SB DEV CORP - New
 $625,000Active4 beds 3 baths2,549 sq. ft.
$625,000Active4 beds 3 baths2,549 sq. ft.1930 CYRUS COVE DRIVE, Hoover, AL 35244
MLS# 21428340Listed by: SR4 REALTY LLC - New
 $599,000Active3 beds 2 baths1,589 sq. ft.
$599,000Active3 beds 2 baths1,589 sq. ft.587 PRESERVE WAY, Hoover, AL 35226
MLS# 21428313Listed by: REALTYSOUTH-OTM-ACTON RD - New
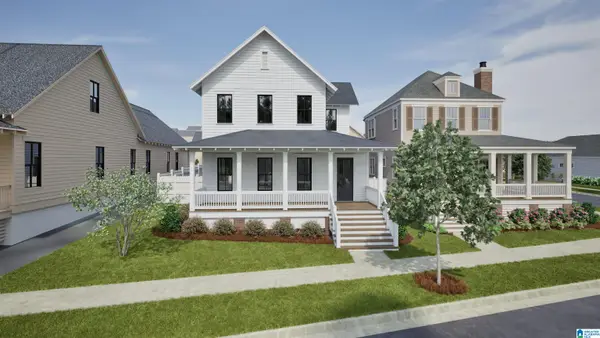 $690,000Active3 beds 3 baths2,399 sq. ft.
$690,000Active3 beds 3 baths2,399 sq. ft.563 PRESERVE WAY, Hoover, AL 35226
MLS# 21428316Listed by: REALTYSOUTH-OTM-ACTON RD - New
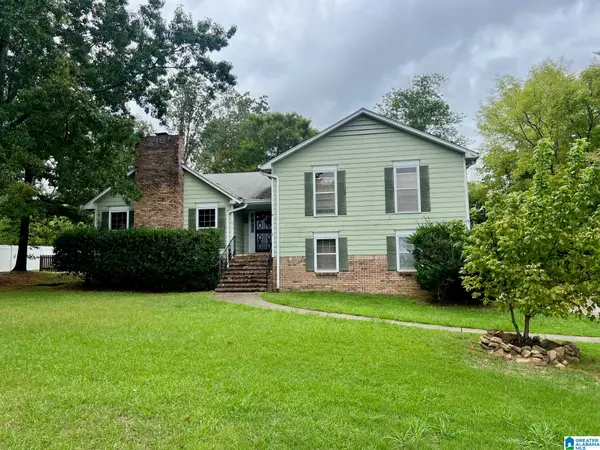 $250,000Active5 beds 3 baths2,270 sq. ft.
$250,000Active5 beds 3 baths2,270 sq. ft.267 SHADES CREST ROAD, Hoover, AL 35226
MLS# 21428279Listed by: EXP REALTY, LLC CENTRAL - Open Sun, 2 to 4pmNew
 $415,000Active3 beds 2 baths1,619 sq. ft.
$415,000Active3 beds 2 baths1,619 sq. ft.412 MAIDEN LANE, Hoover, AL 35226
MLS# 21428259Listed by: ARC REALTY - HOOVER - New
 $619,000Active5 beds 5 baths4,428 sq. ft.
$619,000Active5 beds 5 baths4,428 sq. ft.340 TURNBERRY ROAD, Birmingham, AL 35244
MLS# 21428256Listed by: REALTYSOUTH-INVERNESS OFFICE - New
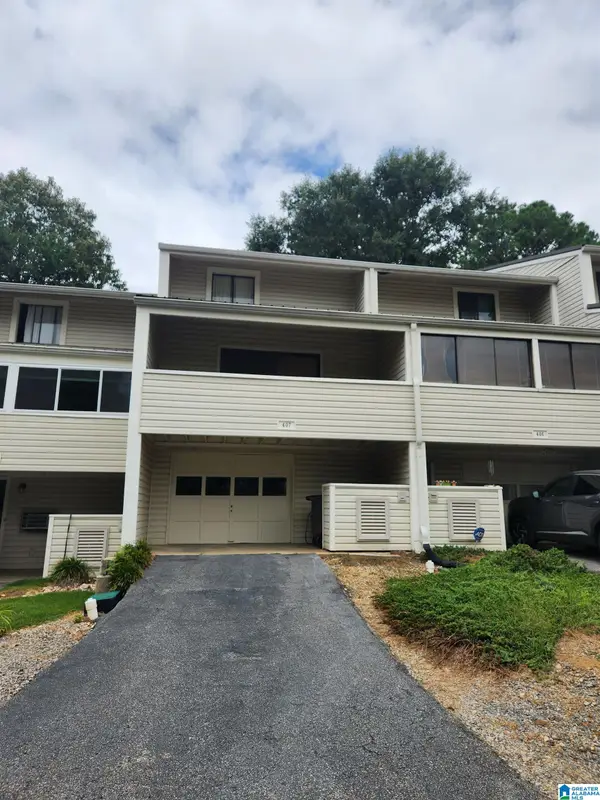 Listed by ERA$220,000Active2 beds 3 baths1,236 sq. ft.
Listed by ERA$220,000Active2 beds 3 baths1,236 sq. ft.407 RUNNING BROOK ROAD, Hoover, AL 35226
MLS# 21428231Listed by: ERA KING REAL ESTATE - BIRMINGHAM
