2245 SOUTHAMPTON DRIVE, Hoover, AL 35226
Local realty services provided by:ERA Waldrop Real Estate
2245 SOUTHAMPTON DRIVE,Hoover, AL 35226
$667,000
- 5 Beds
- 5 Baths
- - sq. ft.
- Single family
- Sold
Listed by: britt patterson
Office: arc realty - hoover
MLS#:21423762
Source:AL_BAMLS
Sorry, we are unable to map this address
Price summary
- Price:$667,000
About this home
Nestled in the Hamptons neighborhood of Ross Bridge, this 5-bedroom, 5-bathroom home offers over 3,700 sq ft of luxurious living space, including a finished BASEMENT! The open-concept design connects the gourmet kitchen, expansive living areas & the serene outdoor spaces, ensuring both functionality & flow without sacrificing character. Hardwood floors, plantation shutters & designer lighting add to the home's charm. The Gournet Kitchen includes stainless steel appliances replaced in 2023, granite countertops, a gas stove & a generous island. The master suite features a newly enlarged walk-in closet & a spa-like bathroom with a soaking tub, separate shower & dual vanities. The FINISHED BASEMENT includes a large living space complete with a full bathroom, wine frig & microwave. Enjoy Alabama's beautiful weather on the COVERED DECK overlooking the private fenced in backyard. Living in Ross Bridge means more than just a beautiful home; it's a lifestyle.
Contact an agent
Home facts
- Year built:2014
- Listing ID #:21423762
- Added:235 day(s) ago
- Updated:February 22, 2026 at 06:37 PM
Rooms and interior
- Bedrooms:5
- Total bathrooms:5
- Full bathrooms:5
Heating and cooling
- Cooling:Central, Dual Systems, Electric
- Heating:Central, Dual Systems, Electric
Structure and exterior
- Year built:2014
Schools
- High school:HOOVER
- Middle school:BUMPUS, ROBERT F
- Elementary school:DEER VALLEY
Utilities
- Water:Public Water
- Sewer:Sewer Connected
Finances and disclosures
- Price:$667,000
New listings near 2245 SOUTHAMPTON DRIVE
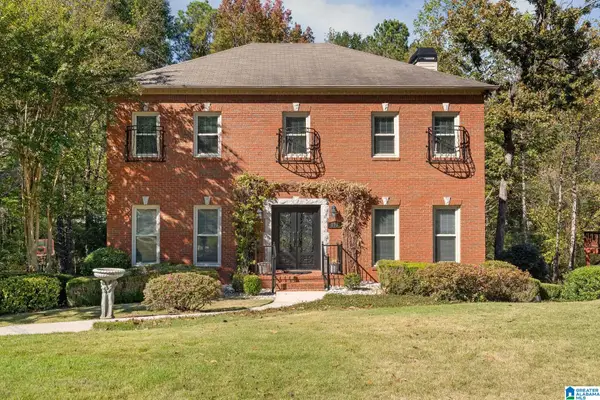 $525,000Pending4 beds 4 baths3,283 sq. ft.
$525,000Pending4 beds 4 baths3,283 sq. ft.177 BROOK TRACE DRIVE, Hoover, AL 35244
MLS# 21444268Listed by: EXP REALTY, LLC CENTRAL- New
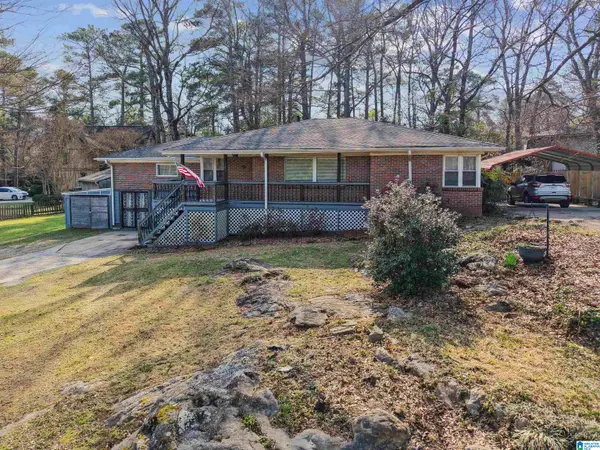 $330,000Active3 beds 2 baths1,781 sq. ft.
$330,000Active3 beds 2 baths1,781 sq. ft.2136 ROCKLAND DRIVE, Hoover, AL 35226
MLS# 21444251Listed by: KELLER WILLIAMS METRO SOUTH - New
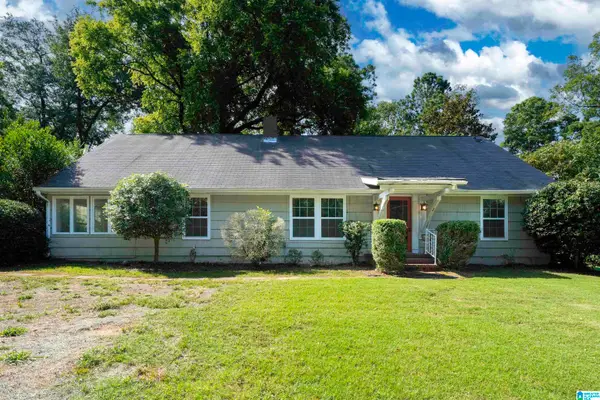 $478,000Active4 beds 3 baths3,600 sq. ft.
$478,000Active4 beds 3 baths3,600 sq. ft.2016 CHAPEL ROAD, Hoover, AL 35226
MLS# 21444166Listed by: EXP REALTY, LLC CENTRAL - Open Sun, 2 to 4pmNew
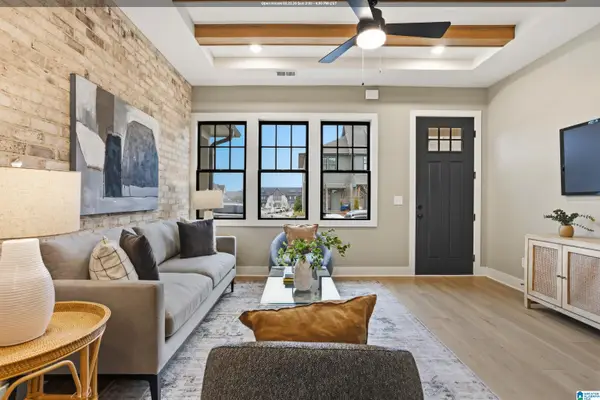 $379,900Active2 beds 3 baths1,380 sq. ft.
$379,900Active2 beds 3 baths1,380 sq. ft.1148 WINDSOR SQUARE, Hoover, AL 35242
MLS# 21444150Listed by: RE/MAX ADVANTAGE - New
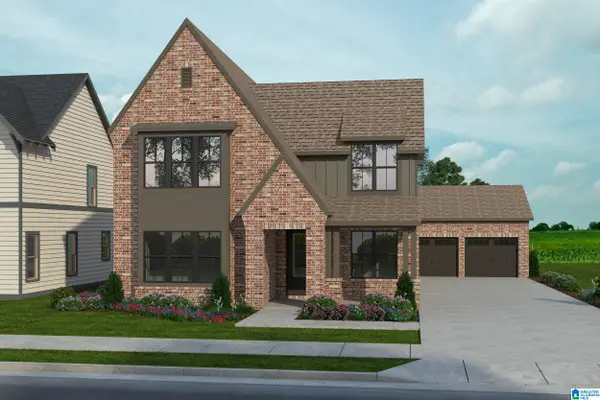 $650,000Active4 beds 3 baths3,734 sq. ft.
$650,000Active4 beds 3 baths3,734 sq. ft.1908 BUTLER ROAD, Hoover, AL 35244
MLS# 21444027Listed by: SB DEV CORP - Open Sun, 2 to 4pmNew
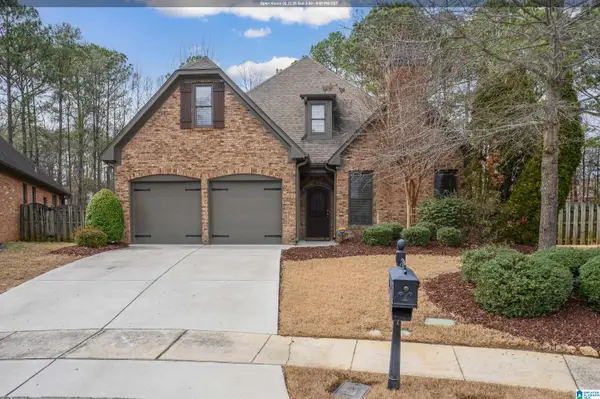 $425,000Active3 beds 2 baths2,354 sq. ft.
$425,000Active3 beds 2 baths2,354 sq. ft.2323 ABBEYGLEN CIRCLE, Hoover, AL 35226
MLS# 21444031Listed by: KELLER WILLIAMS REALTY VESTAVIA - New
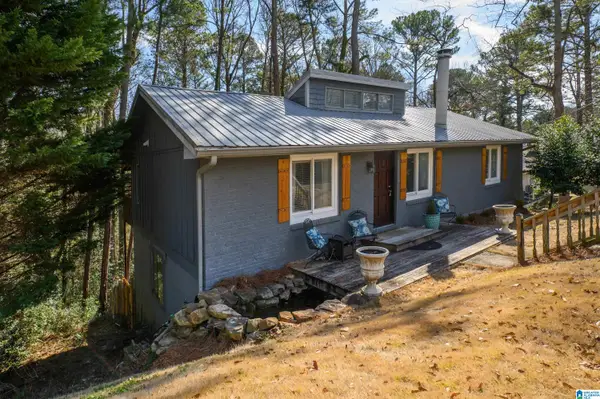 $389,900Active4 beds 3 baths2,023 sq. ft.
$389,900Active4 beds 3 baths2,023 sq. ft.2177 MYRTLEWOOD DRIVE, Hoover, AL 35216
MLS# 21444014Listed by: E21 REALTY - New
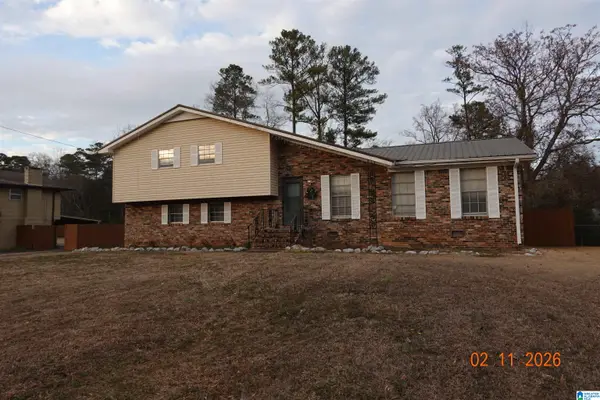 $360,000Active3 beds 3 baths3,069 sq. ft.
$360,000Active3 beds 3 baths3,069 sq. ft.3413 LOCH RIDGE TRAIL, Hoover, AL 35216
MLS# 21443991Listed by: EXP REALTY, LLC CENTRAL - Open Sun, 9am to 7pmNew
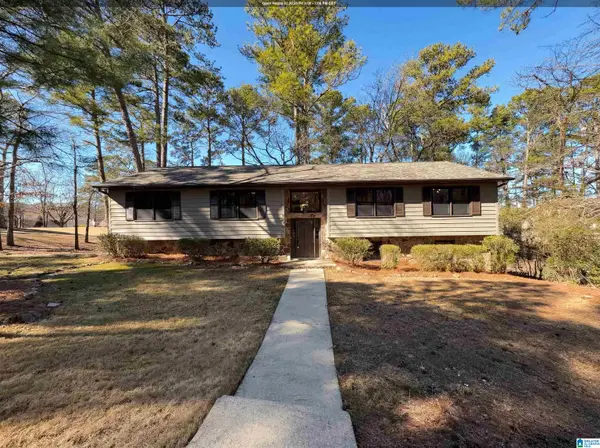 $465,000Active4 beds 3 baths2,995 sq. ft.
$465,000Active4 beds 3 baths2,995 sq. ft.5048 KERRY DOWNS ROAD, Hoover, AL 35242
MLS# 21443982Listed by: OPENDOOR BROKERAGE LLC - New
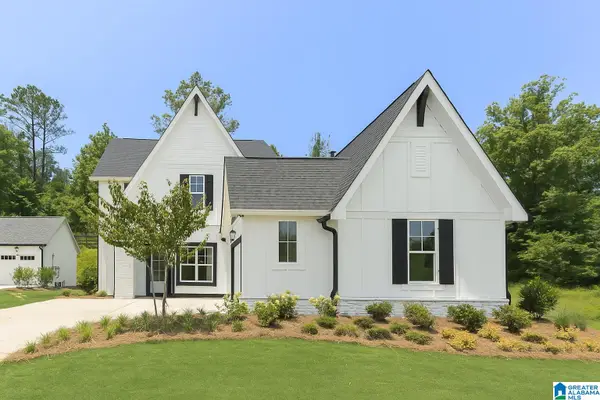 $580,000Active4 beds 3 baths2,541 sq. ft.
$580,000Active4 beds 3 baths2,541 sq. ft.1916 BUTLER ROAD, Hoover, AL 35244
MLS# 21443941Listed by: SB DEV CORP

