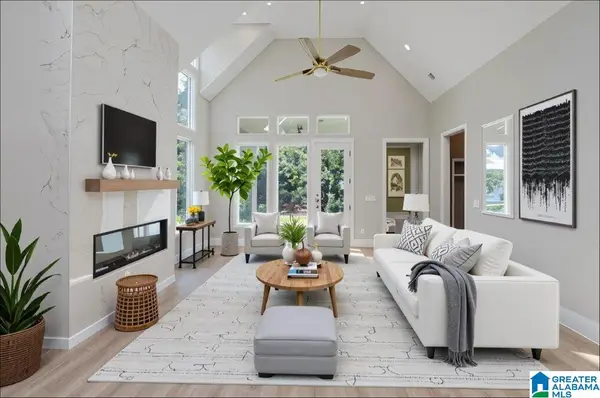2300 TWELVE OAKS DRIVE, Hoover, AL 35244
Local realty services provided by:ERA Waldrop Real Estate
Listed by: jennifer hoelsher
Office: redfin corporation
MLS#:21435254
Source:AL_BAMLS
Price summary
- Price:$1,225,000
- Price per sq. ft.:$192.19
About this home
Stunning 5BR, 4.5BA home on a 1.82 acre large corner lot overlooking the Riverchase golf course. Enjoy luxury living with 10’ ceilings on all 3 levels, hardwood floors, 2 gas fireplaces, a renovated primary bath with heated bidet seats, and ensuite access for every bedroom. The 2017 $200K kitchen remodel features Wolf appliances, oversized Sub-Zero Fridge & Wine Cooler, along w/ mini wine coolers, & custom added pantry. Entertain in the oversized dining room or relax in the home theater with $15K in sound equipment. Outdoor living shines with a screened-in porch, custom deck, outdoor custom fireplace & grill, and Zoysia lawn with sprinkler syste. Includes central vac, lower garage workshop, 3-car garage with additional parking pad, gas heat & central AC. Riverchase Country Club amenities: swimming, dining, fitness, pickleball, clay tennis & 4th of July fireworks show. Golf course is directly behind the home!
Contact an agent
Home facts
- Year built:1998
- Listing ID #:21435254
- Added:63 day(s) ago
- Updated:December 30, 2025 at 08:37 PM
Rooms and interior
- Bedrooms:5
- Total bathrooms:5
- Full bathrooms:4
- Half bathrooms:1
- Living area:6,374 sq. ft.
Heating and cooling
- Cooling:Central
- Heating:Central, Electric
Structure and exterior
- Year built:1998
- Building area:6,374 sq. ft.
- Lot area:1.82 Acres
Schools
- High school:SPAIN PARK
- Middle school:BERRY
- Elementary school:RIVERCHASE
Utilities
- Water:Public Water
- Sewer:Sewer Connected
Finances and disclosures
- Price:$1,225,000
- Price per sq. ft.:$192.19
New listings near 2300 TWELVE OAKS DRIVE
- New
 $685,900Active4 beds 3 baths2,978 sq. ft.
$685,900Active4 beds 3 baths2,978 sq. ft.1881 CYRUS COVE TERRACE, Hoover, AL 35244
MLS# 21439563Listed by: EMBRIDGE REALTY, LLC - New
 $685,900Active4 beds 3 baths2,978 sq. ft.
$685,900Active4 beds 3 baths2,978 sq. ft.1869 CYRUS COVE TERRACE, Hoover, AL 35244
MLS# 21439564Listed by: EMBRIDGE REALTY, LLC - New
 $689,900Active4 beds 4 baths3,264 sq. ft.
$689,900Active4 beds 4 baths3,264 sq. ft.1983 CYRUS COVE DRIVE, Hoover, AL 35244
MLS# 21439551Listed by: EMBRIDGE REALTY, LLC - New
 $689,900Active4 beds 4 baths3,264 sq. ft.
$689,900Active4 beds 4 baths3,264 sq. ft.1873 CYRUS COVE TERRACE, Hoover, AL 35244
MLS# 21439552Listed by: EMBRIDGE REALTY, LLC - New
 $239,999Active2 beds 3 baths1,425 sq. ft.
$239,999Active2 beds 3 baths1,425 sq. ft.196 SHEFFIELD COURT, Hoover, AL 35226
MLS# 21439510Listed by: FLATFEE.COM - New
 $189,000Active2 beds 2 baths1,204 sq. ft.
$189,000Active2 beds 2 baths1,204 sq. ft.807 GABLES DRIVE, Hoover, AL 35244
MLS# 21439480Listed by: REALTYSOUTH-INVERNESS OFFICE - New
 $749,000Active3 beds 2 baths2,301 sq. ft.
$749,000Active3 beds 2 baths2,301 sq. ft.4537 OAKDELL ROAD, Hoover, AL 35244
MLS# 21439477Listed by: SB DEV CORP  $850,000Active4 beds 4 baths4,424 sq. ft.
$850,000Active4 beds 4 baths4,424 sq. ft.6112 LYNTON DRIVE, Hoover, AL 35244
MLS# 21436786Listed by: SB DEV CORP- New
 $118,000Active1 beds 2 baths1,001 sq. ft.
$118,000Active1 beds 2 baths1,001 sq. ft.505 GABLES DRIVE, Hoover, AL 35244
MLS# 21439423Listed by: KELLER WILLIAMS METRO SOUTH - Open Sat, 2 to 4pmNew
 $349,000Active3 beds 2 baths1,456 sq. ft.
$349,000Active3 beds 2 baths1,456 sq. ft.3400 LOCH RIDGE DRIVE, Hoover, AL 35216
MLS# 21439417Listed by: KELLER WILLIAMS REALTY VESTAVIA
