2318 TWELVE OAKS DRIVE, Hoover, AL 35244
Local realty services provided by:ERA Waldrop Real Estate
Listed by: wu-hsiung wu
Office: lah sotheby's international realty hoover
MLS#:21437550
Source:AL_BAMLS
Price summary
- Price:$1,495,000
- Price per sq. ft.:$190.47
About this home
This stunning all-brick executive home sits on a private 1.3-acre estate lot overlooking the 7th fairway of Riverchase Golf Course. Offering both privacy and convenience, this custom-built home showcases exquisite finishes and meticulous craftsmanship. Inside, you’ll find soaring ceilings, an open floor plan, a glassed-in porch, and a breathtaking two-story sunroom with treetop views. The designer kitchen features top-of-the-line appliances, a butler’s pantry, and excellent storage. THREE fireplaces add warmth and character in the keeping room, living room, and primary suite. The main level includes two bedrooms, each with private custom baths and heated stone flooring. Upstairs are three additional bedrooms, all with en-suite baths and walk-in closets. The expansive basement offers outstanding flexibility with a second kitchen, recreation room, bedroom or office, full bath, ample storage, and a private basement-level garage.
Contact an agent
Home facts
- Year built:1998
- Listing ID #:21437550
- Added:53 day(s) ago
- Updated:January 17, 2026 at 02:48 AM
Rooms and interior
- Bedrooms:5
- Total bathrooms:6
- Full bathrooms:5
- Half bathrooms:1
- Living area:7,849 sq. ft.
Heating and cooling
- Cooling:3+ Systems, Central, Electric
- Heating:Dual Systems, Forced Air, Heat Pump
Structure and exterior
- Year built:1998
- Building area:7,849 sq. ft.
- Lot area:1.36 Acres
Schools
- High school:SPAIN PARK
- Middle school:BERRY
- Elementary school:RIVERCHASE
Utilities
- Water:Public Water
- Sewer:Sewer Connected
Finances and disclosures
- Price:$1,495,000
- Price per sq. ft.:$190.47
New listings near 2318 TWELVE OAKS DRIVE
- New
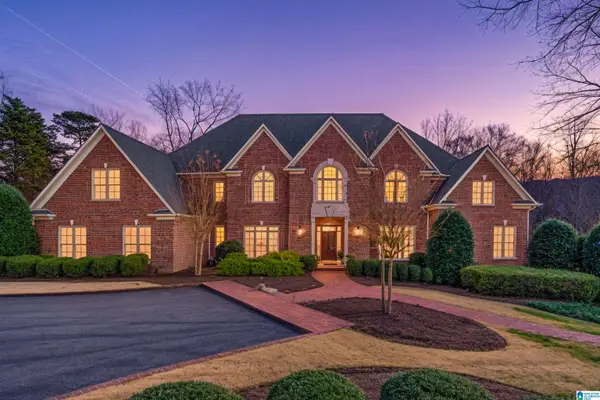 $1,800,000Active6 beds 5 baths7,923 sq. ft.
$1,800,000Active6 beds 5 baths7,923 sq. ft.1103 GREYMOOR ROAD, Hoover, AL 35242
MLS# 21441065Listed by: KELLER WILLIAMS REALTY VESTAVIA - New
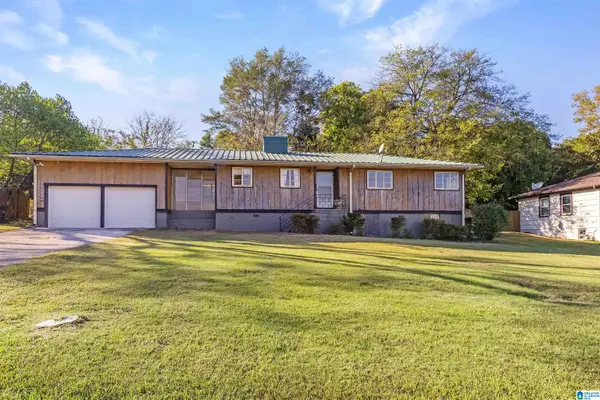 $269,000Active3 beds 2 baths1,359 sq. ft.
$269,000Active3 beds 2 baths1,359 sq. ft.742 VALLEY STREET, Hoover, AL 35226
MLS# 21441012Listed by: ARC REALTY VESTAVIA - New
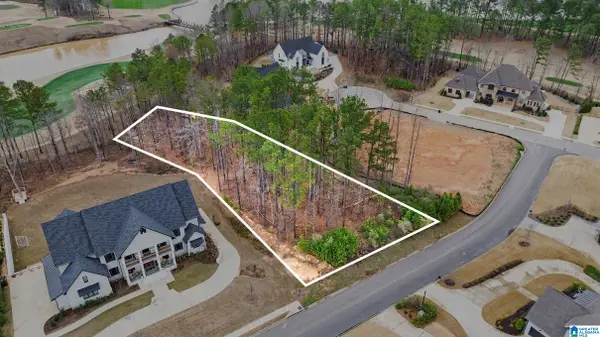 $325,000Active1 Acres
$325,000Active1 Acres4314 GLASSCOTT CROSSING, Hoover, AL 35226
MLS# 21441001Listed by: RE/MAX ADVANTAGE - New
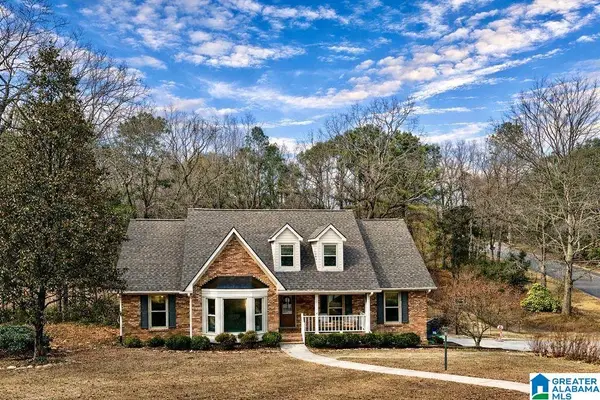 $459,000Active4 beds 4 baths3,733 sq. ft.
$459,000Active4 beds 4 baths3,733 sq. ft.6733 REMINGTON CIRCLE, Hoover, AL 35124
MLS# 21440983Listed by: ARC REALTY MOUNTAIN BROOK - New
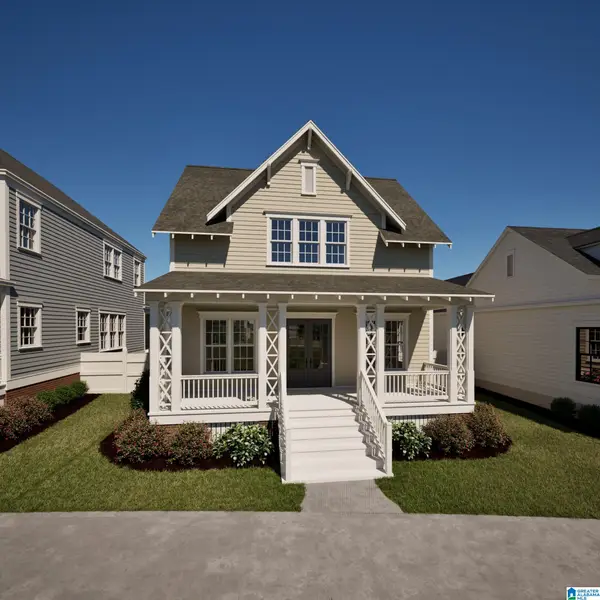 $687,764Active3 beds 3 baths2,308 sq. ft.
$687,764Active3 beds 3 baths2,308 sq. ft.479 PRESERVE WAY, Hoover, AL 35226
MLS# 21440456Listed by: REALTYSOUTH-OTM-ACTON RD - New
 $659,900Active4 beds 5 baths3,815 sq. ft.
$659,900Active4 beds 5 baths3,815 sq. ft.4028 MILNER WAY, Hoover, AL 35242
MLS# 21440901Listed by: RE/MAX ADVANTAGE - New
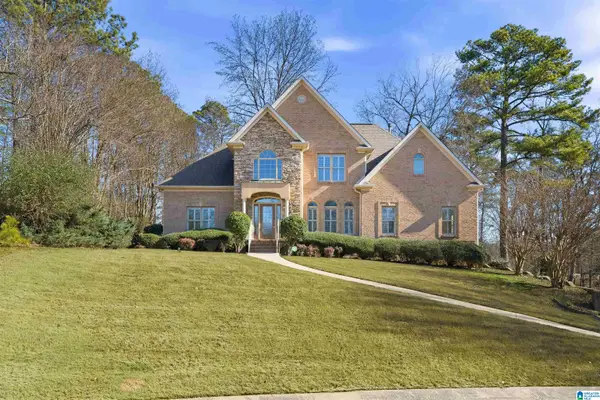 $625,000Active4 beds 4 baths3,029 sq. ft.
$625,000Active4 beds 4 baths3,029 sq. ft.512 MILL SPRINGS CIRCLE, Hoover, AL 35244
MLS# 21440906Listed by: DABBS REALTY - Open Sun, 2 to 4pmNew
 $305,000Active2 beds 2 baths1,403 sq. ft.
$305,000Active2 beds 2 baths1,403 sq. ft.5712 PARK SIDE ROAD, Hoover, AL 35244
MLS# 21440896Listed by: KELLER WILLIAMS REALTY HOOVER - Open Sun, 2 to 4pmNew
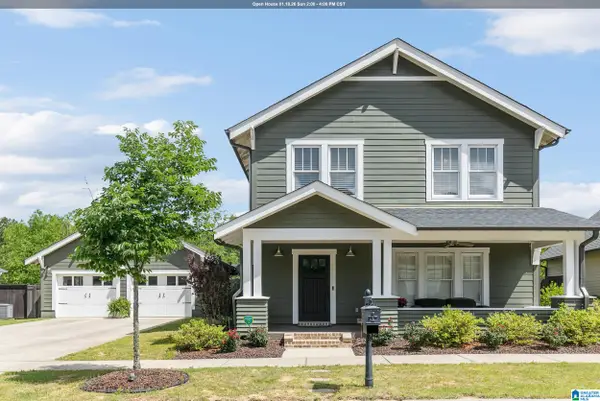 $535,000Active4 beds 4 baths2,646 sq. ft.
$535,000Active4 beds 4 baths2,646 sq. ft.3348 SAWYER DRIVE, Hoover, AL 35226
MLS# 21440795Listed by: KELLER WILLIAMS REALTY VESTAVIA - New
 $1,952,000Active4 beds 4 baths4,171 sq. ft.
$1,952,000Active4 beds 4 baths4,171 sq. ft.3525 SHANDWICK PLACE, Hoover, AL 35242
MLS# 21440753Listed by: RAY & POYNOR PROPERTIES
