287 TRACE RIDGE ROAD, Hoover, AL 35244
Local realty services provided by:ERA Waldrop Real Estate
Listed by: daniel friday
Office: keller williams realty vestavia
MLS#:21424775
Source:AL_BAMLS
Price summary
- Price:$899,000
- Price per sq. ft.:$137.13
About this home
Priced below Appraisal, this 6,500 sqft Designer Home is by far one of the most customized homes in the area. With all the extra bonus spaces, this could be a 7 bedroom house. Professionally decorated and easy to live in, with Master, Laundry room, and 2-car garage all on main level. The spacious kitchen with eat-in area and walk in pantry, has an inviting sunroom with vaulted ceilings connected. Upstairs there are 3 bedrooms with walk-in closets, a secret playroom, and a heated and cooled bonus room ideal for storage/crafting. The finished basement is the ultimate man cave/playroom, with a 100 inch cinema (4K projector, 5.1 surround), office/studio, full bath, and an additional 800 square feet of unfinished storage. Overlooking the private fenced-in backyard is an open deck, which sits on a screened-in patio with hot tub (to stay). Willow Trace also boasts a beautiful neighborhood pool with tennis courts. Call to inquire and request a showing. Agents, please refer to "Agent Notes".
Contact an agent
Home facts
- Year built:1995
- Listing ID #:21424775
- Added:173 day(s) ago
- Updated:January 02, 2026 at 01:41 AM
Rooms and interior
- Bedrooms:4
- Total bathrooms:5
- Full bathrooms:4
- Half bathrooms:1
- Living area:6,556 sq. ft.
Heating and cooling
- Cooling:3+ Systems, Central, Electric
- Heating:3+ Systems, Central, Electric, Gas Heat, Heat Pump
Structure and exterior
- Year built:1995
- Building area:6,556 sq. ft.
- Lot area:0.36 Acres
Schools
- High school:HOOVER
- Middle school:BUMPUS, ROBERT F
- Elementary school:TRACE CROSSINGS
Utilities
- Water:Public Water
- Sewer:Sewer Connected
Finances and disclosures
- Price:$899,000
- Price per sq. ft.:$137.13
New listings near 287 TRACE RIDGE ROAD
- New
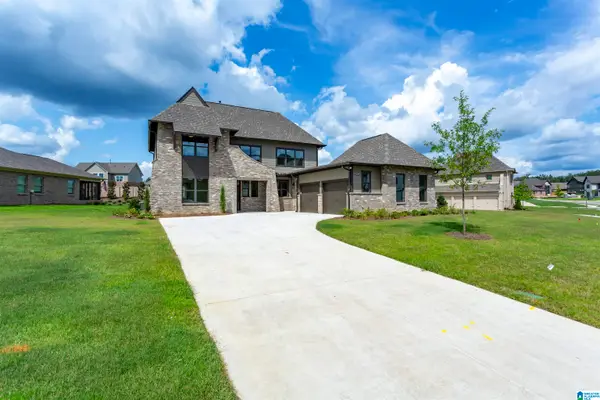 $695,000Active4 beds 4 baths2,983 sq. ft.
$695,000Active4 beds 4 baths2,983 sq. ft.3441 BLACKRIDGE CIRCLE, Hoover, AL 35244
MLS# 21439752Listed by: EXP REALTY, LLC CENTRAL - New
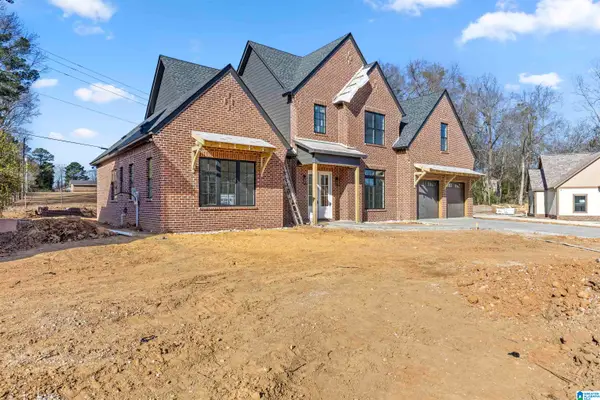 $899,900Active5 beds 4 baths3,272 sq. ft.
$899,900Active5 beds 4 baths3,272 sq. ft.3357 CHANDLER WAY, Hoover, AL 35226
MLS# 21439729Listed by: ARC REALTY - HOOVER - New
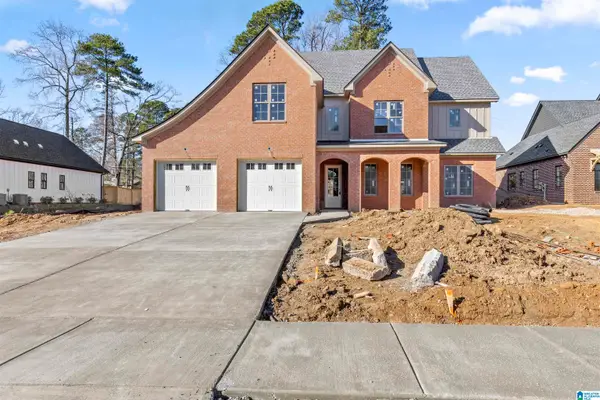 $909,900Active5 beds 4 baths3,292 sq. ft.
$909,900Active5 beds 4 baths3,292 sq. ft.3361 CHANDLER WAY, Hoover, AL 35226
MLS# 21439732Listed by: ARC REALTY - HOOVER - New
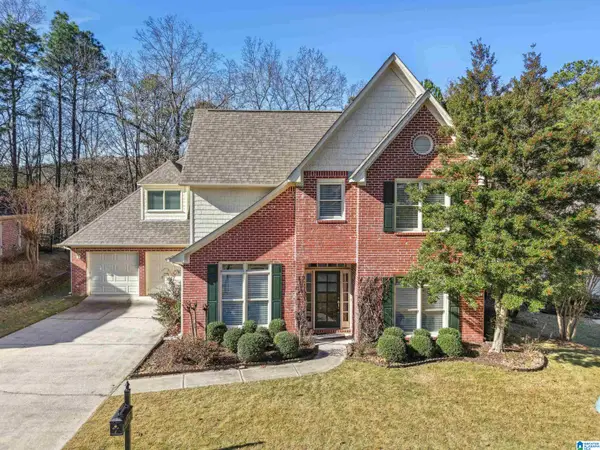 $515,000Active3 beds 3 baths3,100 sq. ft.
$515,000Active3 beds 3 baths3,100 sq. ft.5111 ENGLISH TURN, Hoover, AL 35242
MLS# 21439707Listed by: KELLER WILLIAMS REALTY HOOVER - New
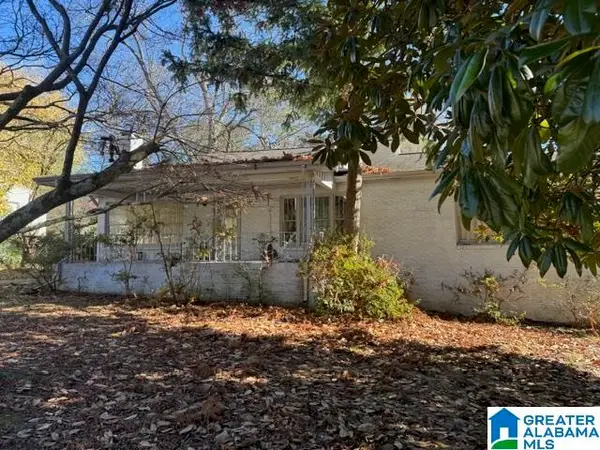 $325,000Active3 beds 1 baths1,509 sq. ft.
$325,000Active3 beds 1 baths1,509 sq. ft.2123 PINE LANE, Hoover, AL 35226
MLS# 21439687Listed by: REALTYSOUTH-I459 SOUTHWEST - New
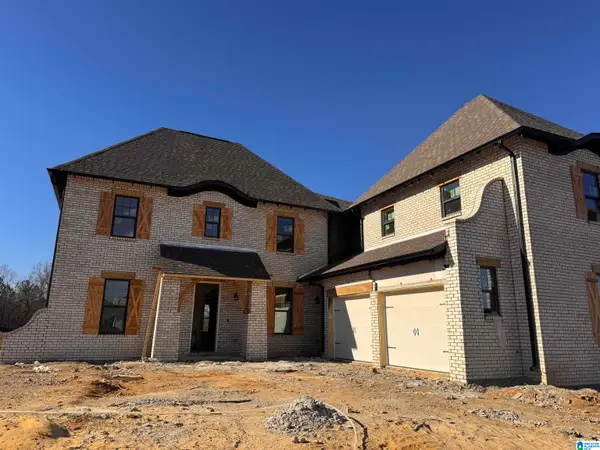 $775,125Active5 beds 5 baths4,069 sq. ft.
$775,125Active5 beds 5 baths4,069 sq. ft.3919 CALVERT CIRCLE, Hoover, AL 35244
MLS# 21439674Listed by: HARRIS DOYLE HOMES - New
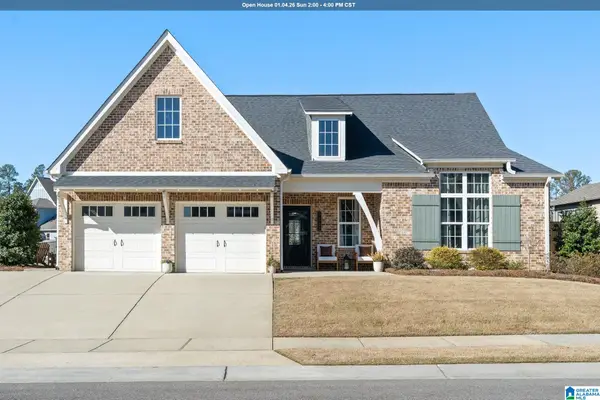 $554,900Active3 beds 2 baths2,057 sq. ft.
$554,900Active3 beds 2 baths2,057 sq. ft.3227 TRIP RUN, Hoover, AL 35244
MLS# 21439647Listed by: KELLER WILLIAMS REALTY VESTAVIA - New
 $685,900Active4 beds 3 baths2,978 sq. ft.
$685,900Active4 beds 3 baths2,978 sq. ft.1881 CYRUS COVE TERRACE, Hoover, AL 35244
MLS# 21439563Listed by: EMBRIDGE REALTY, LLC - New
 $685,900Active4 beds 3 baths2,978 sq. ft.
$685,900Active4 beds 3 baths2,978 sq. ft.1869 CYRUS COVE TERRACE, Hoover, AL 35244
MLS# 21439564Listed by: EMBRIDGE REALTY, LLC - New
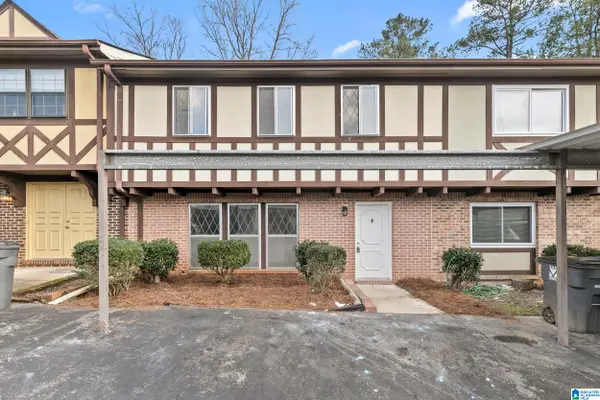 $250,000Active3 beds 3 baths1,846 sq. ft.
$250,000Active3 beds 3 baths1,846 sq. ft.3618 HAVEN VIEW CIRCLE, Hoover, AL 35216
MLS# 21439549Listed by: KELLER WILLIAMS REALTY VESTAVIA
