30 ASHFORD CIRCLE, Hoover, AL 35244
Local realty services provided by:ERA Waldrop Real Estate
Listed by:terry richardson
Office:arc realty - hoover
MLS#:21433516
Source:AL_BAMLS
Price summary
- Price:$259,900
- Price per sq. ft.:$167.03
About this home
Renovated 2BR/2.5BA Riverchase townhome at Chase Plantation. Live in one of the best spots in Hoover, convenient to everything. This lovely brick home includes refinished kitchen cabinets, back splash, stainless sink with touch faucet, Quartzite countertops, new stainless appliances, and wainscoting. Freshly painted including doors and trim. All new door knobs and hinges. New hardwood floors upstairs and new carpet on the stairs. New ADT alarm (all doors and windows), new smoke detectors, and doorbell. New crown moulding and light fixtures throughout. Features California style walk-in closet in master. Exterior includes fresh paint and new roof, roof decking, gutter guards, and kitchen bay window. New landscaping front and back yard. BBQ with friends and family in the private brick courtyard out back. Includes extra storage space in the private back storage room. This beautiful townhouse feels like home. Don't miss out on this opportunity. Schedule your showing today!
Contact an agent
Home facts
- Year built:1983
- Listing ID #:21433516
- Added:23 day(s) ago
- Updated:November 01, 2025 at 12:38 AM
Rooms and interior
- Bedrooms:2
- Total bathrooms:3
- Full bathrooms:2
- Half bathrooms:1
- Living area:1,556 sq. ft.
Heating and cooling
- Cooling:Central, Electric
- Heating:Central, Gas Heat
Structure and exterior
- Year built:1983
- Building area:1,556 sq. ft.
Schools
- High school:SPAIN PARK
- Middle school:BERRY
- Elementary school:TRACE CROSSINGS
Utilities
- Water:Public Water
- Sewer:Sewer Connected
Finances and disclosures
- Price:$259,900
- Price per sq. ft.:$167.03
New listings near 30 ASHFORD CIRCLE
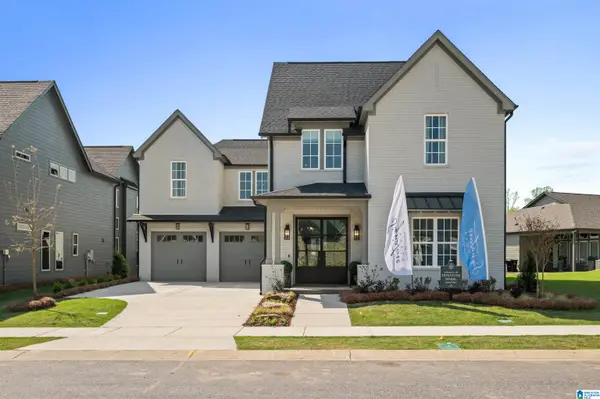 $824,700Pending4 beds 5 baths3,884 sq. ft.
$824,700Pending4 beds 5 baths3,884 sq. ft.2057 BUTLER ROAD, Hoover, AL 35244
MLS# 21435656Listed by: SB DEV CORP- New
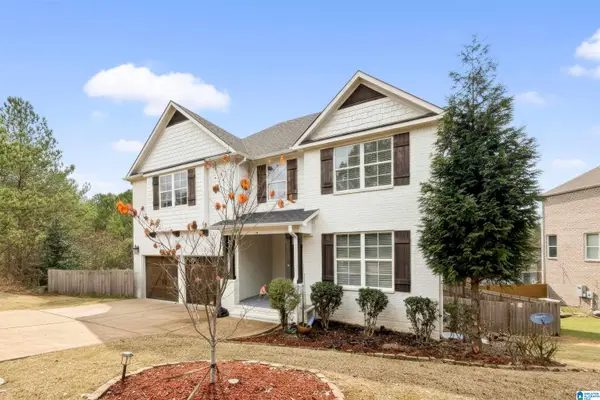 $705,000Active5 beds 5 baths4,425 sq. ft.
$705,000Active5 beds 5 baths4,425 sq. ft.1587 LAKE CYRUS CLUB DRIVE, Hoover, AL 35244
MLS# 21435641Listed by: KELLER WILLIAMS REALTY VESTAVIA - Open Sun, 2 to 4pmNew
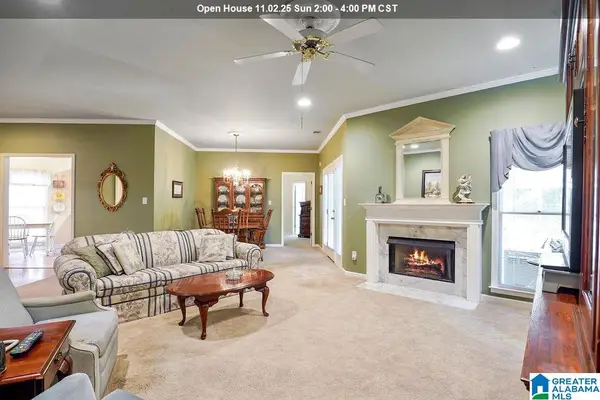 $325,000Active3 beds 2 baths1,651 sq. ft.
$325,000Active3 beds 2 baths1,651 sq. ft.1305 BERWICK CIRCLE, Hoover, AL 35242
MLS# 21435576Listed by: KELLER WILLIAMS METRO SOUTH - New
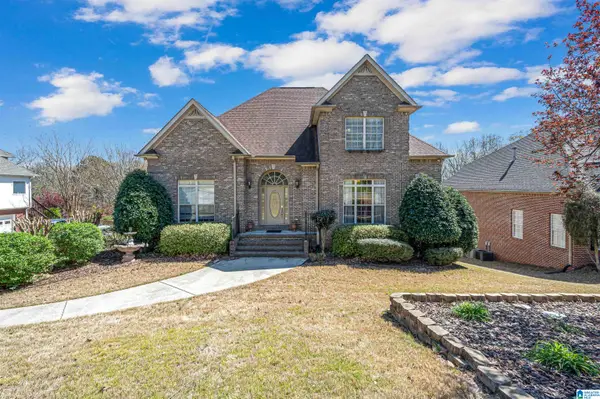 $439,000Active5 beds 5 baths3,199 sq. ft.
$439,000Active5 beds 5 baths3,199 sq. ft.1662 OAK PARK LANE, Hoover, AL 35080
MLS# 21435500Listed by: KELLER WILLIAMS REALTY HOOVER 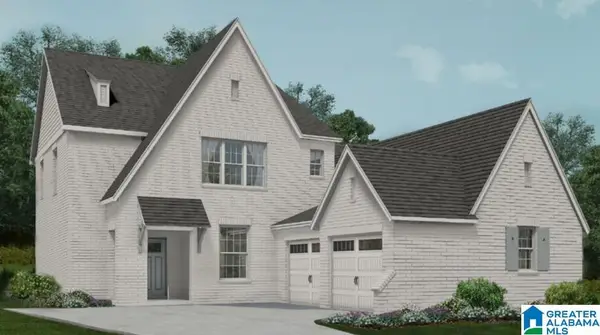 $579,000Pending4 beds 3 baths2,541 sq. ft.
$579,000Pending4 beds 3 baths2,541 sq. ft.2060 BUTLER ROAD, Hoover, AL 35244
MLS# 21435503Listed by: SB DEV CORP- New
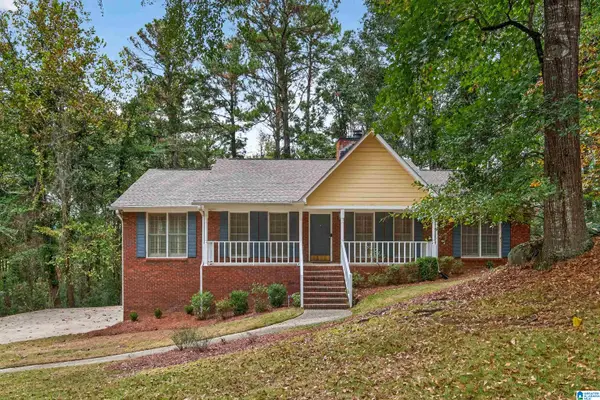 $380,000Active4 beds 3 baths3,574 sq. ft.
$380,000Active4 beds 3 baths3,574 sq. ft.2037 SWEETGUM DRIVE, Hoover, AL 35244
MLS# 21435444Listed by: KELLER WILLIAMS REALTY VESTAVIA - New
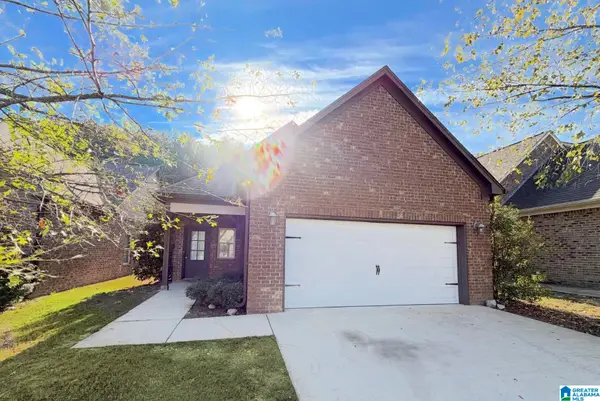 $285,000Active3 beds 2 baths1,443 sq. ft.
$285,000Active3 beds 2 baths1,443 sq. ft.5584 PARK SIDE ROAD, Hoover, AL 35244
MLS# 21435435Listed by: KELLER WILLIAMS REALTY VESTAVIA - Open Sat, 1 to 4pm
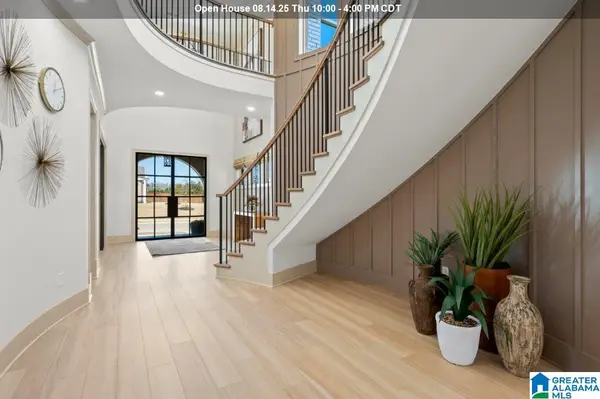 $915,000Active4 beds 6 baths4,388 sq. ft.
$915,000Active4 beds 6 baths4,388 sq. ft.6036 OLIVEWOOD DRIVE, Hoover, AL 35244
MLS# 21422883Listed by: SB DEV CORP - New
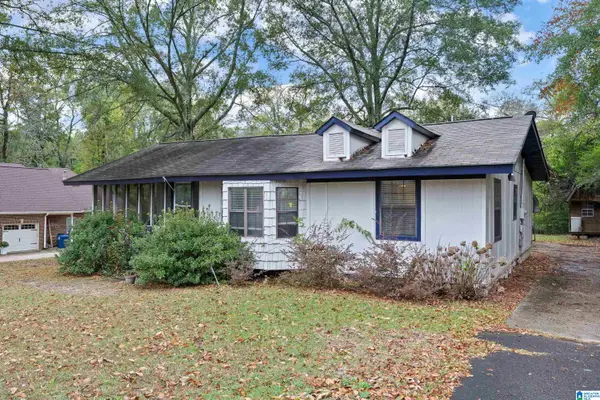 $300,000Active3 beds 2 baths1,350 sq. ft.
$300,000Active3 beds 2 baths1,350 sq. ft.2229 FARLEY ROAD, Hoover, AL 35226
MLS# 21435411Listed by: RE/MAX REALTY BROKERS 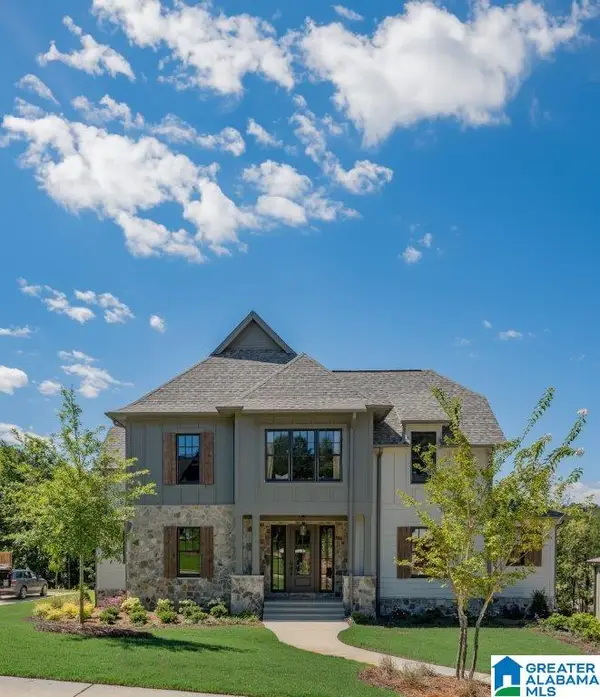 $971,800Pending5 beds 5 baths5,164 sq. ft.
$971,800Pending5 beds 5 baths5,164 sq. ft.1567 OLIVEWOOD DRIVE, Hoover, AL 35244
MLS# 21435393Listed by: SB DEV CORP
