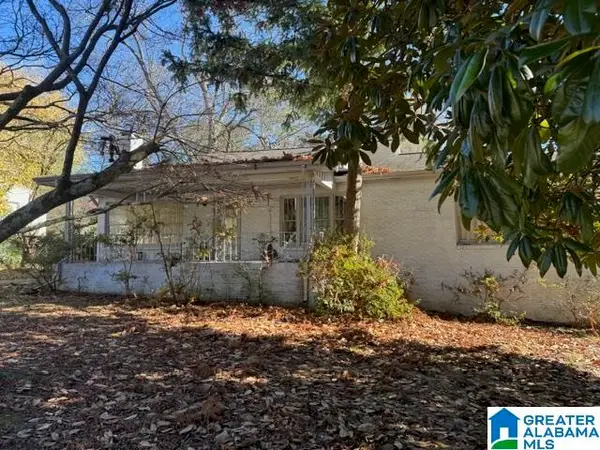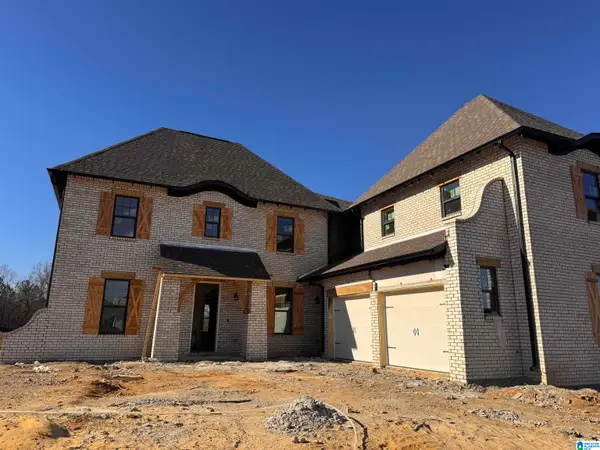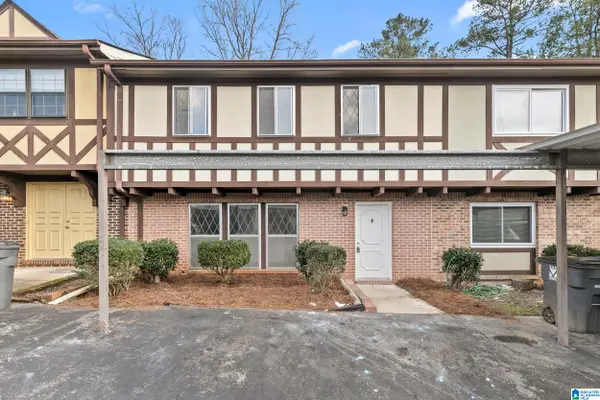3441 BLACKRIDGE CIRCLE, Hoover, AL 35244
Local realty services provided by:ERA Waldrop Real Estate
Upcoming open houses
- Sat, Jan 0302:00 pm - 04:00 pm
Listed by: daniel hadwin
Office: exp realty, llc. central
MLS#:21427752
Source:AL_BAMLS
Price summary
- Price:$698,000
- Price per sq. ft.:$233.99
About this home
MOVE-IN READY! BRAND NEW 2025 GORGEOUS 4BRs 3.5 baths on a large lot at The Foothills of Blackridge has everything that you would need! You will love the floor plan! Enter the home with a soaring ceiling & tons of natural light before you enter into the family room! With the open concept floor plan, it is perfect for entertaining! The kitchen has a large island with eating bar, stainless appliances, gas cooktop, walk-in pantry, & more! The dining room is large & off from the kitchen. Step out onto the extended covered patio overlooking the spacious back yard! The primary suite is huge with a sitting area and room for your favorite bedroom pieces. The primary bathroom has a garden tub and walk-in shower. Upstairs features a large loft for a second family area with 3 bedrooms and 2 full baths. 2 car main-level garage & a good size driveway for parking multiple cars. Active for showing on August 12th. Check out this dream home!
Contact an agent
Home facts
- Year built:2025
- Listing ID #:21427752
- Added:144 day(s) ago
- Updated:January 01, 2026 at 05:44 AM
Rooms and interior
- Bedrooms:4
- Total bathrooms:4
- Full bathrooms:3
- Half bathrooms:1
- Living area:2,983 sq. ft.
Heating and cooling
- Cooling:Central
- Heating:Central, Gas Heat
Structure and exterior
- Year built:2025
- Building area:2,983 sq. ft.
- Lot area:0.42 Acres
Schools
- High school:HOOVER
- Middle school:BUMPUS, ROBERT F
- Elementary school:SOUTH SHADES CREST
Utilities
- Water:Public Water
- Sewer:Sewer Connected
Finances and disclosures
- Price:$698,000
- Price per sq. ft.:$233.99
New listings near 3441 BLACKRIDGE CIRCLE
- New
 $325,000Active3 beds 1 baths1,509 sq. ft.
$325,000Active3 beds 1 baths1,509 sq. ft.2123 PINE LANE, Hoover, AL 35226
MLS# 21439687Listed by: REALTYSOUTH-I459 SOUTHWEST - New
 $775,125Active5 beds 5 baths4,069 sq. ft.
$775,125Active5 beds 5 baths4,069 sq. ft.3919 CALVERT CIRCLE, Hoover, AL 35244
MLS# 21439674Listed by: HARRIS DOYLE HOMES - New
 $685,900Active4 beds 3 baths2,978 sq. ft.
$685,900Active4 beds 3 baths2,978 sq. ft.1881 CYRUS COVE TERRACE, Hoover, AL 35244
MLS# 21439563Listed by: EMBRIDGE REALTY, LLC - New
 $685,900Active4 beds 3 baths2,978 sq. ft.
$685,900Active4 beds 3 baths2,978 sq. ft.1869 CYRUS COVE TERRACE, Hoover, AL 35244
MLS# 21439564Listed by: EMBRIDGE REALTY, LLC - New
 $250,000Active3 beds 3 baths1,846 sq. ft.
$250,000Active3 beds 3 baths1,846 sq. ft.3618 HAVEN VIEW CIRCLE, Hoover, AL 35216
MLS# 21439549Listed by: KELLER WILLIAMS REALTY VESTAVIA - New
 $689,900Active4 beds 4 baths3,264 sq. ft.
$689,900Active4 beds 4 baths3,264 sq. ft.1983 CYRUS COVE DRIVE, Hoover, AL 35244
MLS# 21439551Listed by: EMBRIDGE REALTY, LLC - New
 $689,900Active4 beds 4 baths3,264 sq. ft.
$689,900Active4 beds 4 baths3,264 sq. ft.1873 CYRUS COVE TERRACE, Hoover, AL 35244
MLS# 21439552Listed by: EMBRIDGE REALTY, LLC - New
 $239,999Active2 beds 3 baths1,425 sq. ft.
$239,999Active2 beds 3 baths1,425 sq. ft.196 SHEFFIELD COURT, Hoover, AL 35226
MLS# 21439510Listed by: FLATFEE.COM - New
 $189,000Active2 beds 2 baths1,204 sq. ft.
$189,000Active2 beds 2 baths1,204 sq. ft.807 GABLES DRIVE, Hoover, AL 35244
MLS# 21439480Listed by: REALTYSOUTH-INVERNESS OFFICE - New
 $749,000Active3 beds 2 baths2,301 sq. ft.
$749,000Active3 beds 2 baths2,301 sq. ft.4537 OAKDELL ROAD, Hoover, AL 35244
MLS# 21439477Listed by: SB DEV CORP
