3549 SHANDWICK PLACE, Hoover, AL 35242
Local realty services provided by:ERA King Real Estate Company, Inc.
Listed by: janice folmar, richard hayes
Office: arc realty 280
MLS#:21400808
Source:AL_BAMLS
Price summary
- Price:$999,900
- Price per sq. ft.:$177
About this home
Amazing views from number 2 Green of Greystone Founders Golf Course. Home: 2-story Foyer, Living Room, Formal Dining Room, Den with woodburning fireplace, built-in bookcases. Large remodeled Kitchen with granite countertops, ss appliances; double ovens with warming drawer, dishwasher, gas cooktop, plus Wet bar and built-in desk. Cozy Breakfast Room. Huge Master Suite with Fireplace, plus Remodeled Master Bath with double shower, separate vanities, huge closets. Power Room on ML. Upstairs features 3 Large Bedrooms, 2 Jack N Jill Baths, lots of attic storage. Hardwood floors on both levels plus some plantation shutters. Crown Molding and high ceilings are extensive throughout house. Downstairs features Huge Media/Game Room, Full Bath, Den area with Fireplace. Tons of storage plus 3 car garage. Lots of storage under New Deck. ML Parking Pad, Roof 2010, Landscaped yard overlooking the golf course. Popular Shandwick Place with easy access to front gate and rear gate. Hoover City
Contact an agent
Home facts
- Year built:1991
- Listing ID #:21400808
- Added:446 day(s) ago
- Updated:January 12, 2026 at 01:40 AM
Rooms and interior
- Bedrooms:4
- Total bathrooms:5
- Full bathrooms:4
- Half bathrooms:1
- Living area:5,649 sq. ft.
Heating and cooling
- Cooling:Central
- Heating:Gas Heat
Structure and exterior
- Year built:1991
- Building area:5,649 sq. ft.
- Lot area:0.3 Acres
Schools
- High school:SPAIN PARK
- Middle school:BERRY
- Elementary school:GREYSTONE
Utilities
- Water:Public Water
- Sewer:Sewer Connected
Finances and disclosures
- Price:$999,900
- Price per sq. ft.:$177
New listings near 3549 SHANDWICK PLACE
- New
 $643,690Active4 beds 4 baths2,953 sq. ft.
$643,690Active4 beds 4 baths2,953 sq. ft.3498 BLACKRIDGE CIRCLE, Hoover, AL 35244
MLS# 21440535Listed by: HARRIS DOYLE HOMES - New
 $850,527Active4 beds 4 baths3,555 sq. ft.
$850,527Active4 beds 4 baths3,555 sq. ft.3004 BLACKRIDGE SOUTH BOULEVARD, Hoover, AL 35244
MLS# 21440508Listed by: HARRIS DOYLE HOMES - New
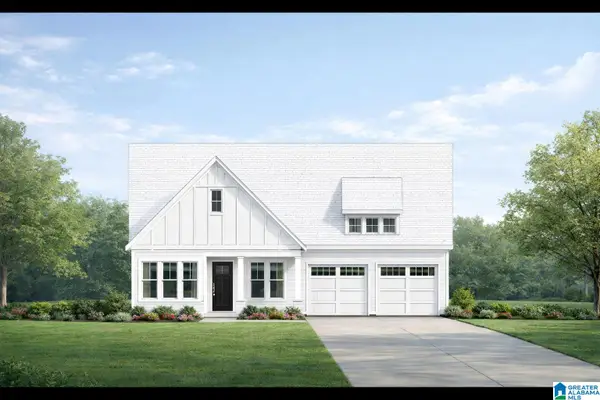 $499,000Active3 beds 2 baths1,875 sq. ft.
$499,000Active3 beds 2 baths1,875 sq. ft.2106 BUTLER ROAD, Hoover, AL 35244
MLS# 21440469Listed by: SB DEV CORP 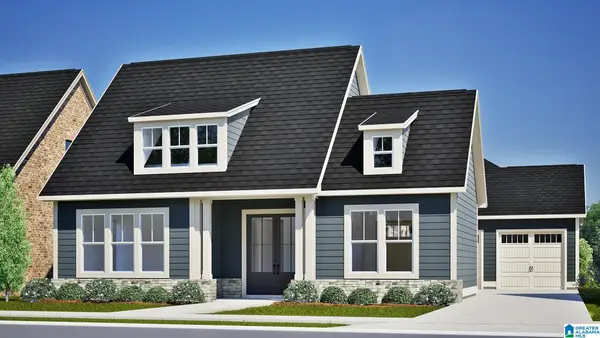 $738,733Pending3 beds 3 baths2,388 sq. ft.
$738,733Pending3 beds 3 baths2,388 sq. ft.1986 HEARTPINE DRIVE, Hoover, AL 35244
MLS# 21440301Listed by: SB DEV CORP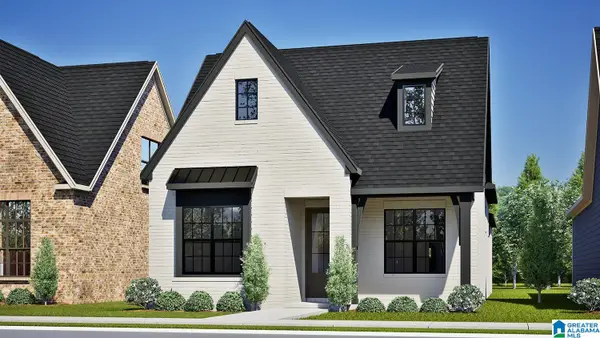 $540,872Pending3 beds 3 baths1,994 sq. ft.
$540,872Pending3 beds 3 baths1,994 sq. ft.4601 OAKDELL ROAD, Hoover, AL 35244
MLS# 21433507Listed by: SB DEV CORP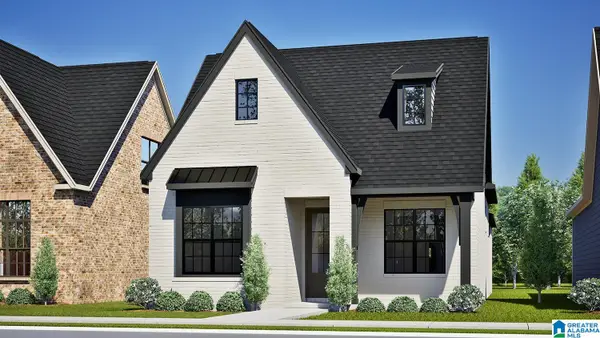 $545,400Pending3 beds 3 baths1,994 sq. ft.
$545,400Pending3 beds 3 baths1,994 sq. ft.4621 OAKDELL ROAD, Hoover, AL 35244
MLS# 21433617Listed by: SB DEV CORP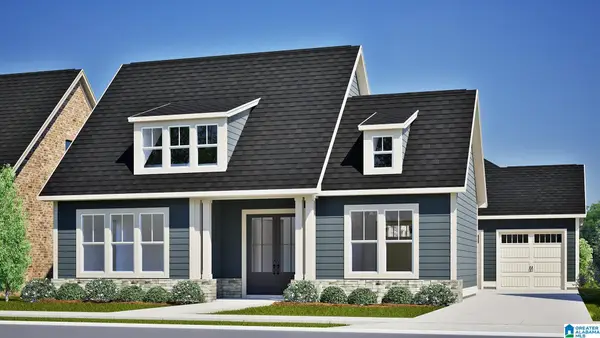 $727,543Pending3 beds 3 baths2,388 sq. ft.
$727,543Pending3 beds 3 baths2,388 sq. ft.4625 OAKDELL ROAD, Hoover, AL 35244
MLS# 21440304Listed by: SB DEV CORP $721,473Pending3 beds 2 baths2,484 sq. ft.
$721,473Pending3 beds 2 baths2,484 sq. ft.4661 OAKDELL ROAD, Hoover, AL 35244
MLS# 21440369Listed by: SB DEV CORP $618,052Pending3 beds 3 baths2,197 sq. ft.
$618,052Pending3 beds 3 baths2,197 sq. ft.4609 OAKDELL ROAD, Hoover, AL 35244
MLS# 21440376Listed by: SB DEV CORP $567,402Pending3 beds 3 baths1,944 sq. ft.
$567,402Pending3 beds 3 baths1,944 sq. ft.4597 OAKDELL ROAD, Hoover, AL 35244
MLS# 21440380Listed by: SB DEV CORP
