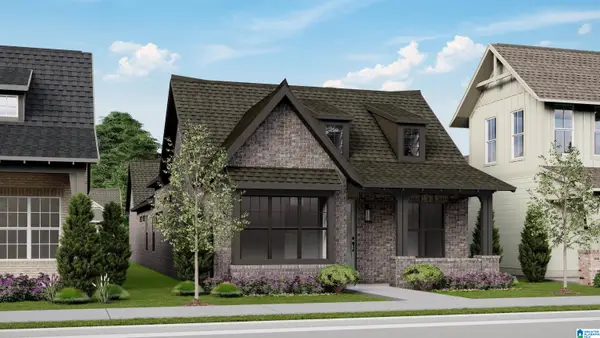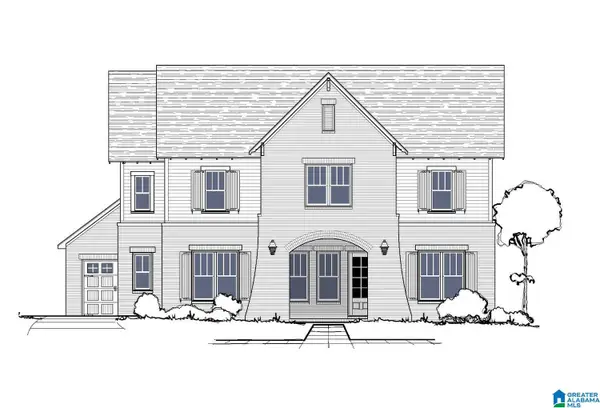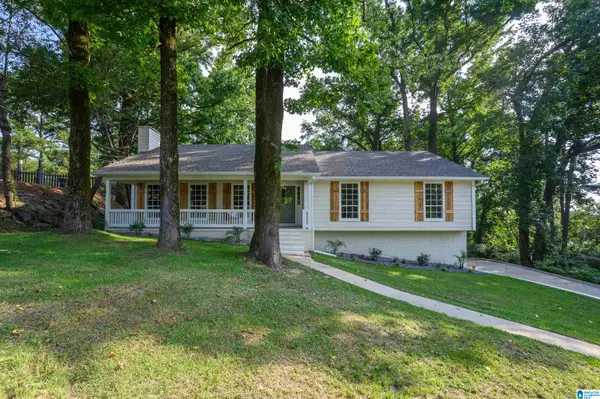373 HERITAGE DRIVE, Hoover, AL 35216
Local realty services provided by:ERA Waldrop Real Estate



Listed by:christina james
Office:keller williams realty hoover
MLS#:21428500
Source:AL_BAMLS
Price summary
- Price:$455,000
- Price per sq. ft.:$158.87
- Monthly HOA dues:$100
About this home
Built in 2011, this brick, European-inspired townhome in the gated Heritage Parc community offers a 3-story open-concept design featuring 3 spacious bedrooms, 2 full baths, 2 half baths, a 2-car garage, main-level parking pad and a finished basement with a home theater, wet bar, and accent brick wall. The main level boasts hardwood & tile flooring, plantation shutters, 9-ft ceilings, & a stunning living room w/a floor-to-ceiling stone fireplace. The modern eat-in kitchen offers granite countertops, stainless steel appliances, and ample cabinet space, opening onto a covered deck—ideal for year-round entertaining. The main-level primary suite includes a double vanity, soaking tub, separate tiled shower, and large walk-in closet, with laundry conveniently nearby. Upstairs, you’ll find two generously sized bedrooms connected by a Jack and Jill bathroom, along with a versatile office/study space. Updates since 2020 include an iron front door, new appliances, new windows, and exterior paint.
Contact an agent
Home facts
- Year built:2011
- Listing Id #:21428500
- Added:1 day(s) ago
- Updated:August 19, 2025 at 12:40 AM
Rooms and interior
- Bedrooms:3
- Total bathrooms:4
- Full bathrooms:2
- Half bathrooms:2
- Living area:2,864 sq. ft.
Heating and cooling
- Cooling:Central, Dual Systems
- Heating:Central, Dual Systems
Structure and exterior
- Year built:2011
- Building area:2,864 sq. ft.
- Lot area:0.1 Acres
Schools
- High school:HOOVER
- Middle school:SIMMONS, IRA F
- Elementary school:GREEN VALLEY
Utilities
- Water:Public Water
- Sewer:Sewer Connected
Finances and disclosures
- Price:$455,000
- Price per sq. ft.:$158.87
New listings near 373 HERITAGE DRIVE
- New
 $538,000Active3 beds 3 baths1,992 sq. ft.
$538,000Active3 beds 3 baths1,992 sq. ft.4043 ADRIAN STREET, Hoover, AL 35244
MLS# 21428519Listed by: SB DEV CORP - New
 $704,900Active5 beds 5 baths3,752 sq. ft.
$704,900Active5 beds 5 baths3,752 sq. ft.2378 OLD GOULD RUN, Hoover, AL 35244
MLS# 21428521Listed by: EMBRIDGE REALTY, LLC - New
 $704,900Active5 beds 5 baths3,752 sq. ft.
$704,900Active5 beds 5 baths3,752 sq. ft.2350 OLD GOULD RUN, Hoover, AL 35244
MLS# 21428522Listed by: EMBRIDGE REALTY, LLC - New
 $621,000Active3 beds 2 baths2,301 sq. ft.
$621,000Active3 beds 2 baths2,301 sq. ft.4657 OAKDELL ROAD, Hoover, AL 35244
MLS# 21428509Listed by: SB DEV CORP - New
 $661,000Active3 beds 2 baths2,327 sq. ft.
$661,000Active3 beds 2 baths2,327 sq. ft.4553 OAKDELL ROAD, Hoover, AL 35244
MLS# 21428503Listed by: SB DEV CORP - New
 $618,000Active3 beds 2 baths2,495 sq. ft.
$618,000Active3 beds 2 baths2,495 sq. ft.4646 OAKDELL ROAD, Hoover, AL 35244
MLS# 21428508Listed by: SB DEV CORP  $594,000Active3 beds 2 baths2,087 sq. ft.
$594,000Active3 beds 2 baths2,087 sq. ft.4650 OAKDELL ROAD, Hoover, AL 35244
MLS# 21423665Listed by: SB DEV CORP- New
 $450,000Active4 beds 3 baths2,430 sq. ft.
$450,000Active4 beds 3 baths2,430 sq. ft.103 CLIFFWOOD LANE, Hoover, AL 35226
MLS# 21428434Listed by: KELLER WILLIAMS REALTY HOOVER - New
 $350,000Active3 beds 3 baths1,604 sq. ft.
$350,000Active3 beds 3 baths1,604 sq. ft.3173 BOXWOOD DRIVE, Hoover, AL 35216
MLS# 21428335Listed by: ALABAMA WORLDWIDE PROPERTIES
