3904 CALVERT CIRCLE, Hoover, AL 35244
Local realty services provided by:ERA King Real Estate Company, Inc.
Listed by: andy smith
Office: harris doyle homes
MLS#:21440484
Source:AL_BAMLS
Price summary
- Price:$667,918
- Price per sq. ft.:$251.66
About this home
Main level living at its finest- with a 3rd car garage, on an enormous lot! Our Sheffield plan is a long-time favorite and this one is not to be missed. We've added all the extra's, including a bonus room upstairs! Its 12' sliding glass doors allow tons of natural light to flow through and showcase the gorgeous outdoor fireplace. We've added a powder bath on the main level and raised the ceiling height to 10' in the kitchen and living areas. You'll die for the enormous primary bathroom with a large walk-in shower. This home is situated on one of the neighborhood's largest homesites, with a view of trees from the front of the home. This lot is large enough to build a tree buffer on two sides, allowing for more privacy. It's within walking distance to one of the swimming pools and features gorgeous designer finishes. Enjoy resort style amenities at The Foothills at Blackridge: walking trails, 2 swimming pools, clubhouse, pickleball courts, amphitheater, full fitness center and more!
Contact an agent
Home facts
- Year built:2026
- Listing ID #:21440484
- Added:89 day(s) ago
- Updated:February 13, 2026 at 11:20 AM
Rooms and interior
- Bedrooms:3
- Total bathrooms:3
- Full bathrooms:2
- Half bathrooms:1
- Living area:2,654 sq. ft.
Heating and cooling
- Cooling:Central
- Heating:Central, Gas Heat
Structure and exterior
- Year built:2026
- Building area:2,654 sq. ft.
Schools
- High school:HOOVER
- Middle school:BUMPUS, ROBERT F
- Elementary school:SOUTH SHADES CREST
Utilities
- Water:Public Water
- Sewer:Sewer Connected
Finances and disclosures
- Price:$667,918
- Price per sq. ft.:$251.66
New listings near 3904 CALVERT CIRCLE
- New
 $525,000Active3 beds 3 baths2,009 sq. ft.
$525,000Active3 beds 3 baths2,009 sq. ft.3478 BLACKRIDGE CIRCLE, Hoover, AL 35244
MLS# 21443289Listed by: HARRIS DOYLE HOMES - New
 $679,000Active5 beds 5 baths3,392 sq. ft.
$679,000Active5 beds 5 baths3,392 sq. ft.001 BLACKRIDGE CREST, Hoover, AL 35244
MLS# 21443292Listed by: HARRIS DOYLE HOMES - New
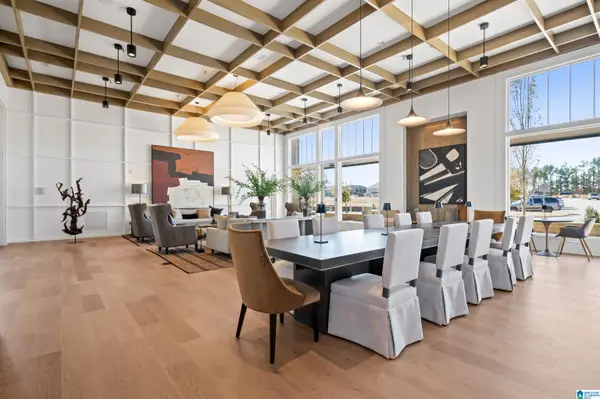 $359,000Active2 beds 3 baths1,628 sq. ft.
$359,000Active2 beds 3 baths1,628 sq. ft.5856 RIVO CRESCENT, Hoover, AL 35244
MLS# 21443294Listed by: SB DEV CORP - New
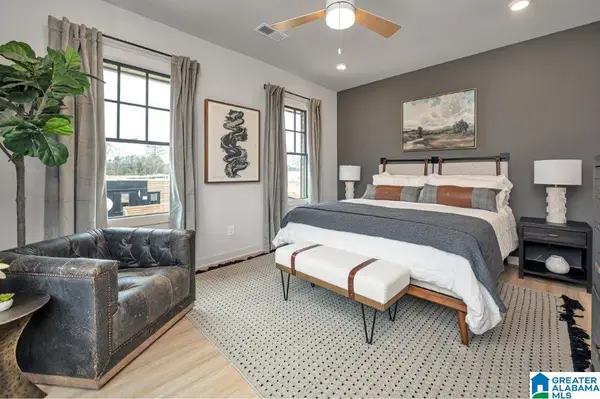 $425,000Active3 beds 3 baths2,080 sq. ft.
$425,000Active3 beds 3 baths2,080 sq. ft.5808 EVERLEE PARKWAY, Hoover, AL 35244
MLS# 21443296Listed by: SB DEV CORP 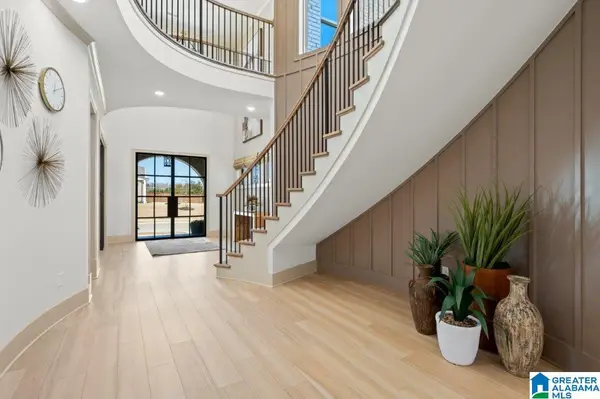 $918,300Pending5 beds 6 baths4,753 sq. ft.
$918,300Pending5 beds 6 baths4,753 sq. ft.1963 WARRINGTON ROAD, Hoover, AL 35244
MLS# 21429176Listed by: SB DEV CORP- Open Sun, 2 to 4pmNew
 $719,900Active5 beds 5 baths3,496 sq. ft.
$719,900Active5 beds 5 baths3,496 sq. ft.1401 HADDON PLACE, Hoover, AL 35226
MLS# 21443164Listed by: KELLER WILLIAMS REALTY HOOVER - New
 $619,900Active3 beds 2 baths2,202 sq. ft.
$619,900Active3 beds 2 baths2,202 sq. ft.5644 BRAYDEN CIRCLE, Hoover, AL 35244
MLS# 21443149Listed by: KELLER WILLIAMS REALTY VESTAVIA 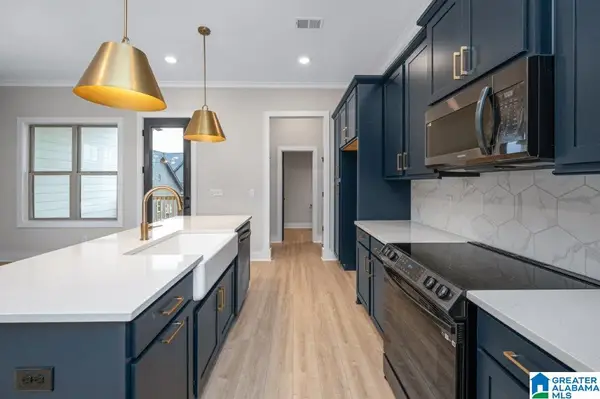 $435,900Pending4 beds 3 baths2,224 sq. ft.
$435,900Pending4 beds 3 baths2,224 sq. ft.4501 RIVO CRESCENT, Hoover, AL 35244
MLS# 21443116Listed by: SB DEV CORP- Open Fri, 1 to 1pm
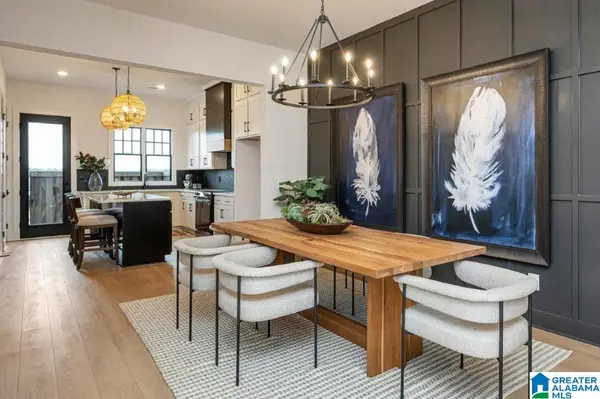 $350,000Active2 beds 3 baths1,435 sq. ft.
$350,000Active2 beds 3 baths1,435 sq. ft.5846 RIVO CRESCENT, Hoover, AL 35244
MLS# 21427696Listed by: SB DEV CORP - New
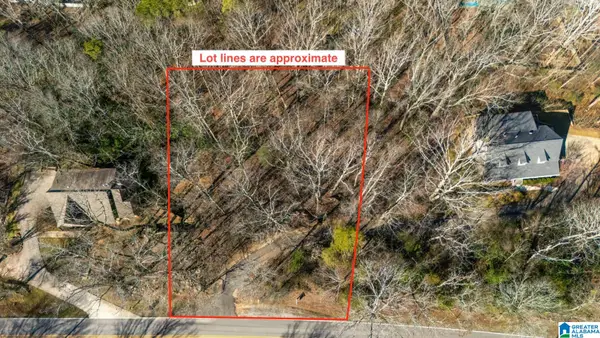 $19,900Active0.32 Acres
$19,900Active0.32 Acres0 SOUTH SHADES CREST ROAD, Hoover, AL 35244
MLS# 21443074Listed by: ARC REALTY - HOOVER

