4005 MILNER WAY, Hoover, AL 35242
Local realty services provided by:ERA King Real Estate Company, Inc.
Listed by: timothy douglas
Office: exit melrose realty
MLS#:21437216
Source:AL_BAMLS
Price summary
- Price:$639,999
- Price per sq. ft.:$179.02
About this home
OPEN HOUSE THIS SUNDAY 12/14 FROM 12-3! YOU JUST FOUND YOUR FOREVER HOME! Gorgeous home, in the well sought after Greystone Community. Get ready to start checking all the boxes! Cul-de-sac Lot, 4 Bedrooms, 4.5 Baths, with a Bonus Room for a possible 5th bedroom, or Playroom/Office. Formal Dining, Living, and Family Room with Marble Fireplace. Beautiful Hardwood, Plantation Shutters, and Crown Moulding. Large screened Deck, and spacious Backyard. Incredible Master Suite with Trey ceilings, Bathroom features a Jetted tub, Tile shower, Double Vanities & 2 Walk in Closets. Kitchen is equipped with a stunning Granite Island, Breakfast area, Gas stove, and Stainless steel appliances. Upstairs has 3 Large Bedrooms, Bonus room, Jack & Jill Bathroom, and 1 Guest Suite has its own Full Bathroom. Finished basement has a Den, and Full Bath. Perfectly manicured, low maintenance yard with a Sprinkler system. THIS AWESOME NEIGHBORHOOD FEATURES Swim, Tennis, Clubhouse, and 14 Acre Lake.
Contact an agent
Home facts
- Year built:1998
- Listing ID #:21437216
- Added:47 day(s) ago
- Updated:January 06, 2026 at 05:02 PM
Rooms and interior
- Bedrooms:4
- Total bathrooms:5
- Full bathrooms:4
- Half bathrooms:1
- Living area:3,575 sq. ft.
Heating and cooling
- Cooling:Central, Electric
- Heating:Forced Air, Gas Heat
Structure and exterior
- Year built:1998
- Building area:3,575 sq. ft.
- Lot area:0.27 Acres
Schools
- High school:SPAIN PARK
- Middle school:BERRY
- Elementary school:GREYSTONE
Utilities
- Water:Public Water
- Sewer:Sewer Connected
Finances and disclosures
- Price:$639,999
- Price per sq. ft.:$179.02
New listings near 4005 MILNER WAY
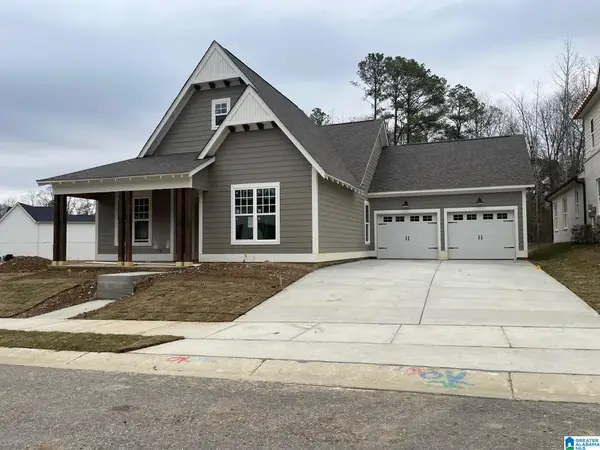 $635,786Active4 beds 3 baths2,500 sq. ft.
$635,786Active4 beds 3 baths2,500 sq. ft.2492 MURPHY PASS, Hoover, AL 35244
MLS# 21424864Listed by: EMBRIDGE REALTY, LLC- New
 $515,000Active4 beds 3 baths3,507 sq. ft.
$515,000Active4 beds 3 baths3,507 sq. ft.687 SUMMIT POINT, Hoover, AL 35226
MLS# 21439885Listed by: REDFIN CORPORATION - New
 $499,999Active4 beds 3 baths2,521 sq. ft.
$499,999Active4 beds 3 baths2,521 sq. ft.352 ROCK TERRACE DRIVE, Helena, AL 35080
MLS# 21439887Listed by: EXP REALTY, LLC CENTRAL - New
 $624,900Active5 beds 4 baths3,319 sq. ft.
$624,900Active5 beds 4 baths3,319 sq. ft.4371 ABBOTTS WAY, Hoover, AL 35226
MLS# 21439860Listed by: KELLER WILLIAMS REALTY VESTAVIA - New
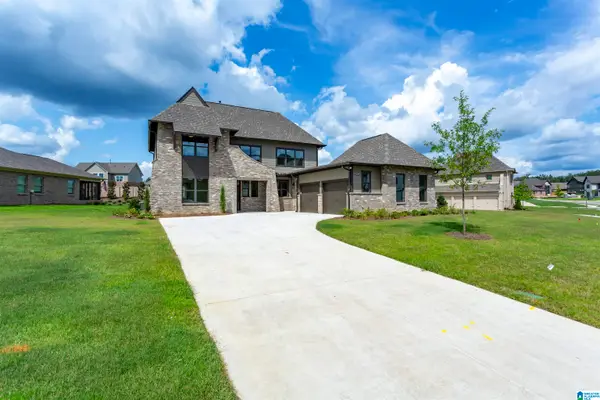 $695,000Active4 beds 4 baths2,983 sq. ft.
$695,000Active4 beds 4 baths2,983 sq. ft.3441 BLACKRIDGE CIRCLE, Hoover, AL 35244
MLS# 21439752Listed by: EXP REALTY, LLC CENTRAL - New
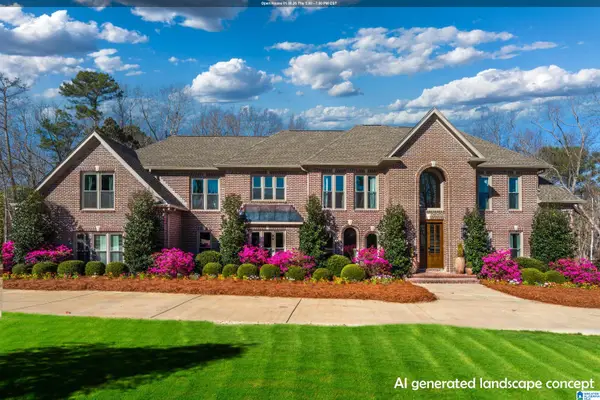 $1,495,000Active4 beds 4 baths5,083 sq. ft.
$1,495,000Active4 beds 4 baths5,083 sq. ft.4841 SOUTHLAKE PARKWAY, Hoover, AL 35244
MLS# 21439747Listed by: REAL BROKER LLC - New
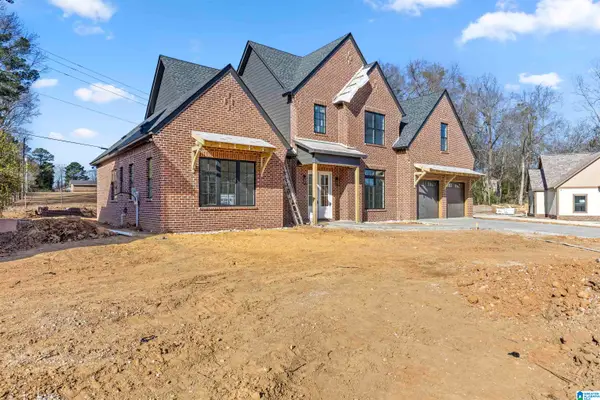 $899,900Active5 beds 4 baths3,272 sq. ft.
$899,900Active5 beds 4 baths3,272 sq. ft.3357 CHANDLER WAY, Hoover, AL 35226
MLS# 21439729Listed by: ARC REALTY - HOOVER - New
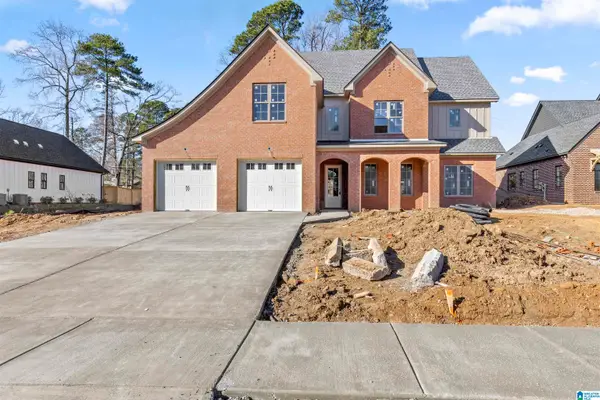 $909,900Active5 beds 4 baths3,292 sq. ft.
$909,900Active5 beds 4 baths3,292 sq. ft.3361 CHANDLER WAY, Hoover, AL 35226
MLS# 21439732Listed by: ARC REALTY - HOOVER - New
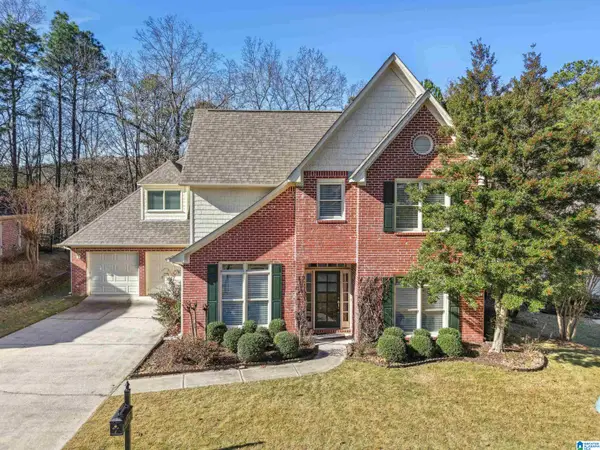 $515,000Active3 beds 3 baths3,100 sq. ft.
$515,000Active3 beds 3 baths3,100 sq. ft.5111 ENGLISH TURN, Hoover, AL 35242
MLS# 21439707Listed by: KELLER WILLIAMS REALTY HOOVER - New
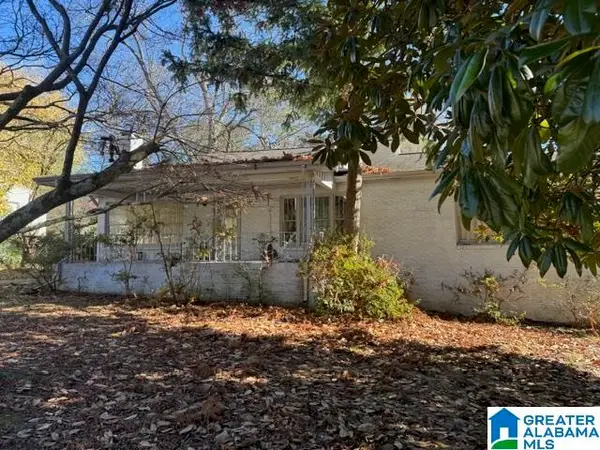 $325,000Active3 beds 1 baths1,509 sq. ft.
$325,000Active3 beds 1 baths1,509 sq. ft.2123 PINE LANE, Hoover, AL 35226
MLS# 21439687Listed by: REALTYSOUTH-I459 SOUTHWEST
