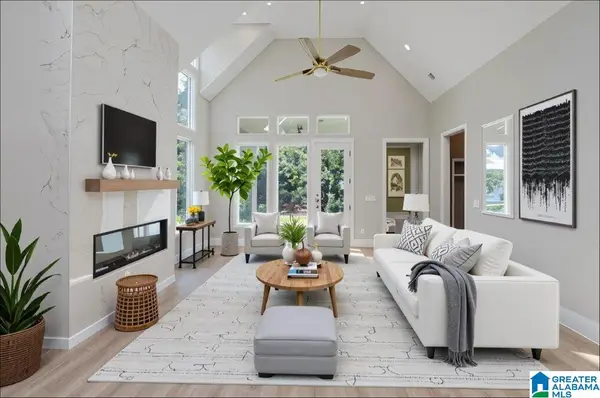4036 CROSSINGS LANE, Hoover, AL 35242
Local realty services provided by:ERA Byars Realty
Listed by: hayden wald, mike wald
Office: realtysouth-otm-acton rd
MLS#:21435967
Source:AL_BAMLS
Price summary
- Price:$499,900
- Price per sq. ft.:$238.96
About this home
Welcome home to this stunning 3-bedroom, 2-bath residence offering style, comfort, and functionality all on one level. Featuring gorgeous hardwood floors throughout, this home boasts a spacious split floor plan with a private master suite tucked away at the back of the house for added tranquility. The bright, open kitchen is perfect for everyday living and entertaining, showcasing stainless steel appliances, ample counter space, and a cozy eat-in area. A separate dining room provides the ideal setting for gatherings and special occasions. Enjoy the convenience of a main-level, two-car garage and a sizeable laundry room with plenty of storage. Step outside to the covered patio overlooking a level backyard —a great space for relaxing, grilling, or playing. The home has a walk-up attic with an abundance of space. The roof was replaced in the past two years.
Contact an agent
Home facts
- Year built:2005
- Listing ID #:21435967
- Added:54 day(s) ago
- Updated:December 30, 2025 at 03:18 PM
Rooms and interior
- Bedrooms:3
- Total bathrooms:2
- Full bathrooms:2
- Living area:2,092 sq. ft.
Heating and cooling
- Cooling:Central, Electric
- Heating:Central, Forced Air, Gas Heat
Structure and exterior
- Year built:2005
- Building area:2,092 sq. ft.
- Lot area:0.18 Acres
Schools
- High school:SPAIN PARK
- Middle school:BERRY
- Elementary school:ROCKY RIDGE
Utilities
- Water:Public Water
- Sewer:Sewer Connected
Finances and disclosures
- Price:$499,900
- Price per sq. ft.:$238.96
New listings near 4036 CROSSINGS LANE
- New
 $685,900Active4 beds 3 baths2,978 sq. ft.
$685,900Active4 beds 3 baths2,978 sq. ft.1881 CYRUS COVE TERRACE, Hoover, AL 35244
MLS# 21439563Listed by: EMBRIDGE REALTY, LLC - New
 $685,900Active4 beds 3 baths2,978 sq. ft.
$685,900Active4 beds 3 baths2,978 sq. ft.1869 CYRUS COVE TERRACE, Hoover, AL 35244
MLS# 21439564Listed by: EMBRIDGE REALTY, LLC - New
 $689,900Active4 beds 4 baths3,264 sq. ft.
$689,900Active4 beds 4 baths3,264 sq. ft.1983 CYRUS COVE DRIVE, Hoover, AL 35244
MLS# 21439551Listed by: EMBRIDGE REALTY, LLC - New
 $689,900Active4 beds 4 baths3,264 sq. ft.
$689,900Active4 beds 4 baths3,264 sq. ft.1873 CYRUS COVE TERRACE, Hoover, AL 35244
MLS# 21439552Listed by: EMBRIDGE REALTY, LLC - New
 $239,999Active2 beds 3 baths1,425 sq. ft.
$239,999Active2 beds 3 baths1,425 sq. ft.196 SHEFFIELD COURT, Hoover, AL 35226
MLS# 21439510Listed by: FLATFEE.COM - New
 $189,000Active2 beds 2 baths1,204 sq. ft.
$189,000Active2 beds 2 baths1,204 sq. ft.807 GABLES DRIVE, Hoover, AL 35244
MLS# 21439480Listed by: REALTYSOUTH-INVERNESS OFFICE - New
 $749,000Active3 beds 2 baths2,301 sq. ft.
$749,000Active3 beds 2 baths2,301 sq. ft.4537 OAKDELL ROAD, Hoover, AL 35244
MLS# 21439477Listed by: SB DEV CORP  $850,000Active4 beds 4 baths4,424 sq. ft.
$850,000Active4 beds 4 baths4,424 sq. ft.6112 LYNTON DRIVE, Hoover, AL 35244
MLS# 21436786Listed by: SB DEV CORP- New
 $118,000Active1 beds 2 baths1,001 sq. ft.
$118,000Active1 beds 2 baths1,001 sq. ft.505 GABLES DRIVE, Hoover, AL 35244
MLS# 21439423Listed by: KELLER WILLIAMS METRO SOUTH - Open Sat, 2 to 4pmNew
 $349,000Active3 beds 2 baths1,456 sq. ft.
$349,000Active3 beds 2 baths1,456 sq. ft.3400 LOCH RIDGE DRIVE, Hoover, AL 35216
MLS# 21439417Listed by: KELLER WILLIAMS REALTY VESTAVIA
