427 RENAISSANCE DRIVE, Hoover, AL 35226
Local realty services provided by:ERA King Real Estate Company, Inc.
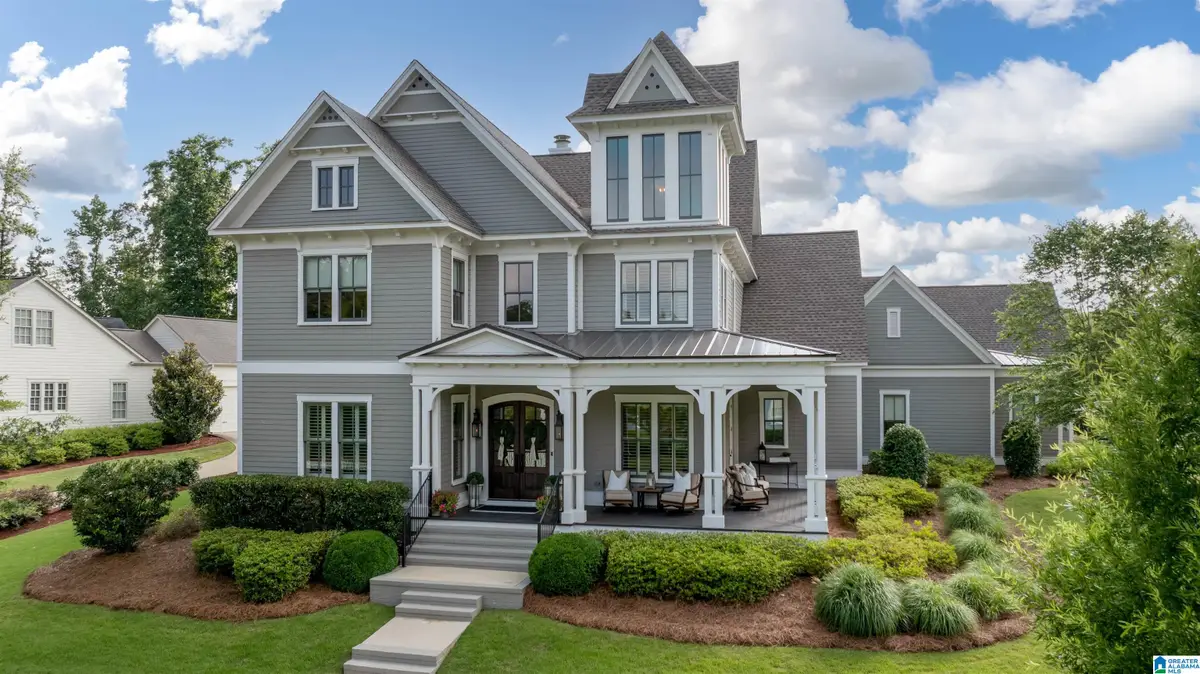
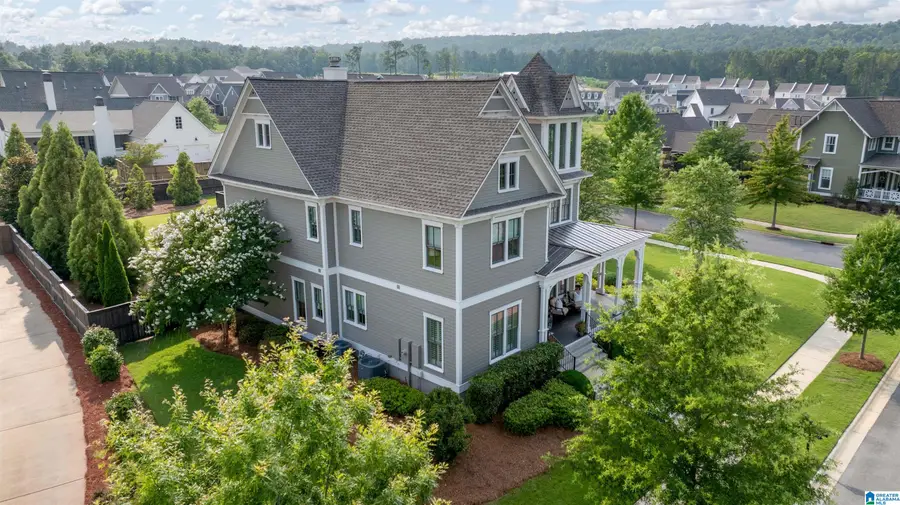
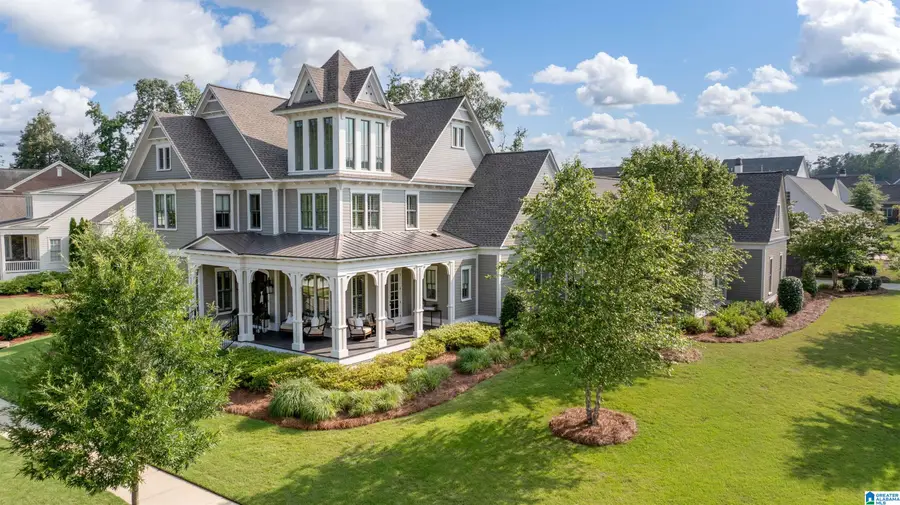
427 RENAISSANCE DRIVE,Hoover, AL 35226
$1,545,000
- 5 Beds
- 4 Baths
- 4,959 sq. ft.
- Single family
- Active
Listed by:gwen vinzant
Office:realtysouth-inverness office
MLS#:21421150
Source:AL_BAMLS
Price summary
- Price:$1,545,000
- Price per sq. ft.:$311.55
About this home
From the moment you step through the double mahogany and glass front doors, you’re welcomed into a dramatic two-story foyer with a sweeping staircase and exquisite detailing throughout. The formal dining room features a designer ceiling and connects to a butler’s pantry equipped with a black walnut countertop and Viking beverage cooler. The chef’s kitchen is a showstopper with custom cabinetry, and custom walk-in pantry. Outfitted with Viking appliances to include 2 dishwashers and a farmhouse sink set in luxurious Quartz countertops. A soaring shiplap cathedral ceiling with exposed beams crowns the kitchen and great room, where a limestone fireplace anchors the living space. The master suite is a private retreat featuring a spa-like bath with a soaking tub, double shower, black soapstone vanities, and a custom walk-in closet. Upstairs offers three uniquely designed bedrooms, a loft, built-in desk/study nook, and custom shelves and cubbies. A true masterpiece with impeccably finishes!
Contact an agent
Home facts
- Year built:2017
- Listing Id #:21421150
- Added:71 day(s) ago
- Updated:August 16, 2025 at 01:46 AM
Rooms and interior
- Bedrooms:5
- Total bathrooms:4
- Full bathrooms:4
- Living area:4,959 sq. ft.
Heating and cooling
- Cooling:3+ Systems, Central, Electric
- Heating:3+ Systems, Forced Air, Gas Heat
Structure and exterior
- Year built:2017
- Building area:4,959 sq. ft.
- Lot area:0.5 Acres
Schools
- High school:HOOVER
- Middle school:SIMMONS, IRA F
- Elementary school:GWIN
Utilities
- Water:Public Water
- Sewer:Sewer Connected
Finances and disclosures
- Price:$1,545,000
- Price per sq. ft.:$311.55
New listings near 427 RENAISSANCE DRIVE
- New
 $350,000Active3 beds 3 baths1,604 sq. ft.
$350,000Active3 beds 3 baths1,604 sq. ft.3173 BOXWOOD DRIVE, Hoover, AL 35216
MLS# 21428335Listed by: ALABAMA WORLDWIDE PROPERTIES - New
 $155,000Active2 beds 2 baths1,061 sq. ft.
$155,000Active2 beds 2 baths1,061 sq. ft.1661 PATTON CHAPEL ROAD, Hoover, AL 35226
MLS# 21428336Listed by: NORLUXE REALTY BIRMINGHAM LLC - New
 $367,000Active2 beds 3 baths1,400 sq. ft.
$367,000Active2 beds 3 baths1,400 sq. ft.4739 SILAS AVENUE, Hoover, AL 35244
MLS# 21428338Listed by: SB DEV CORP - New
 $625,000Active4 beds 3 baths2,549 sq. ft.
$625,000Active4 beds 3 baths2,549 sq. ft.1930 CYRUS COVE DRIVE, Hoover, AL 35244
MLS# 21428340Listed by: SR4 REALTY LLC - New
 $599,000Active3 beds 2 baths1,589 sq. ft.
$599,000Active3 beds 2 baths1,589 sq. ft.587 PRESERVE WAY, Hoover, AL 35226
MLS# 21428313Listed by: REALTYSOUTH-OTM-ACTON RD - New
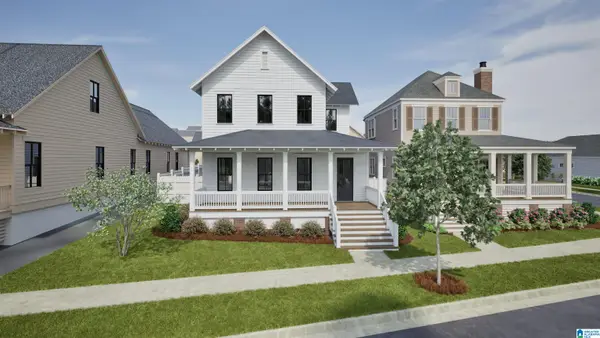 $690,000Active3 beds 3 baths2,399 sq. ft.
$690,000Active3 beds 3 baths2,399 sq. ft.563 PRESERVE WAY, Hoover, AL 35226
MLS# 21428316Listed by: REALTYSOUTH-OTM-ACTON RD - New
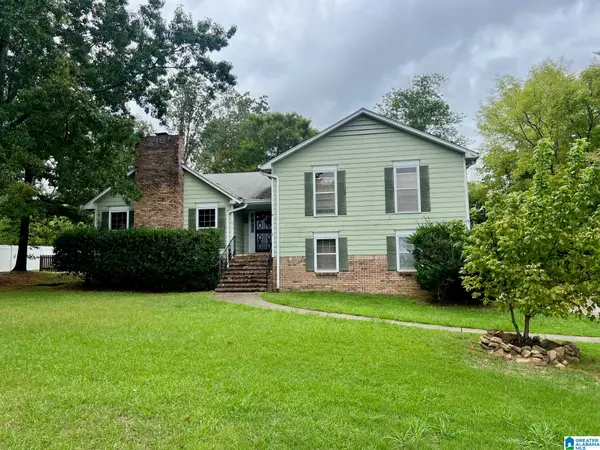 $250,000Active5 beds 3 baths2,270 sq. ft.
$250,000Active5 beds 3 baths2,270 sq. ft.267 SHADES CREST ROAD, Hoover, AL 35226
MLS# 21428279Listed by: EXP REALTY, LLC CENTRAL - Open Sun, 2 to 4pmNew
 $415,000Active3 beds 2 baths1,619 sq. ft.
$415,000Active3 beds 2 baths1,619 sq. ft.412 MAIDEN LANE, Hoover, AL 35226
MLS# 21428259Listed by: ARC REALTY - HOOVER - New
 $619,000Active5 beds 5 baths4,428 sq. ft.
$619,000Active5 beds 5 baths4,428 sq. ft.340 TURNBERRY ROAD, Birmingham, AL 35244
MLS# 21428256Listed by: REALTYSOUTH-INVERNESS OFFICE - New
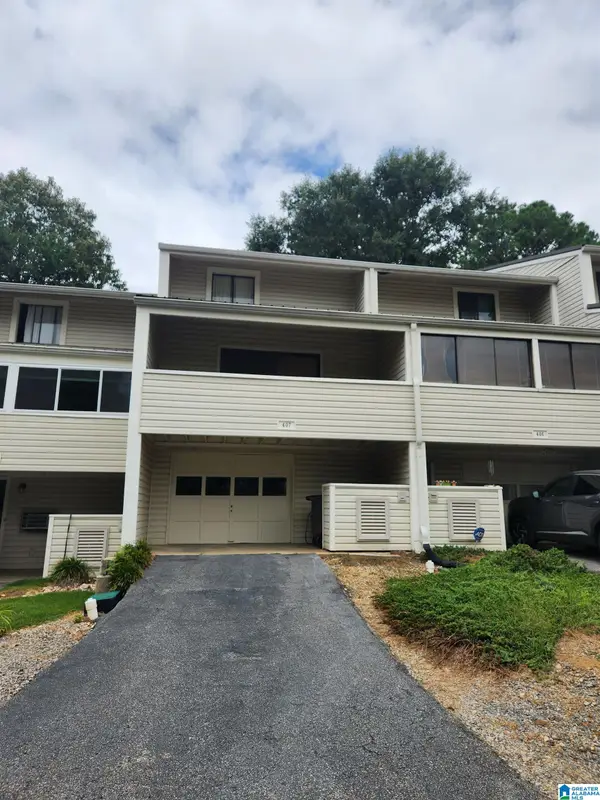 Listed by ERA$220,000Active2 beds 3 baths1,236 sq. ft.
Listed by ERA$220,000Active2 beds 3 baths1,236 sq. ft.407 RUNNING BROOK ROAD, Hoover, AL 35226
MLS# 21428231Listed by: ERA KING REAL ESTATE - BIRMINGHAM
