4371 ABBOTTS WAY, Hoover, AL 35226
Local realty services provided by:ERA Waldrop Real Estate
Listed by: jason dailey
Office: keller williams realty vestavia
MLS#:21426874
Source:AL_BAMLS
Price summary
- Price:$629,000
- Price per sq. ft.:$189.51
About this home
Welcome to this beautiful 5 bedroom 4 bathroom home in The Hamptons of Ross Bridge where thoughtful design and southern charm come together. The open concept living area features soaring two story ceilings, an abundance of natural light, and a cozy gas fireplace. The nearby kitchen offers a large island, stainless steel appliances, and flows into a formal dining room perfect for gatherings. The main level includes two bedrooms including the spacious primary suite with a lovely ensuite bath. Upstairs you’ll find three more bedrooms, two bathrooms, a loft and a bonus room for extra living space. Step outside to a screened in covered patio with gas heaters and an extended patio perfect for grilling and entertaining. Enjoy a two car garage plus unassigned street parking, nearby green space, and access to the Hamptons pool, playground and clubhouse. Live the Ross Bridge lifestyle with multiple pools, walking trails, a resort and great local restaurants all just moments away.
Contact an agent
Home facts
- Year built:2013
- Listing ID #:21426874
- Added:155 day(s) ago
- Updated:January 03, 2026 at 05:46 AM
Rooms and interior
- Bedrooms:5
- Total bathrooms:4
- Full bathrooms:4
- Living area:3,319 sq. ft.
Heating and cooling
- Cooling:Central
- Heating:Central
Structure and exterior
- Year built:2013
- Building area:3,319 sq. ft.
- Lot area:0.17 Acres
Schools
- High school:HOOVER
- Middle school:BUMPUS, ROBERT F
- Elementary school:DEER VALLEY
Utilities
- Water:Public Water
- Sewer:Sewer Connected
Finances and disclosures
- Price:$629,000
- Price per sq. ft.:$189.51
New listings near 4371 ABBOTTS WAY
- New
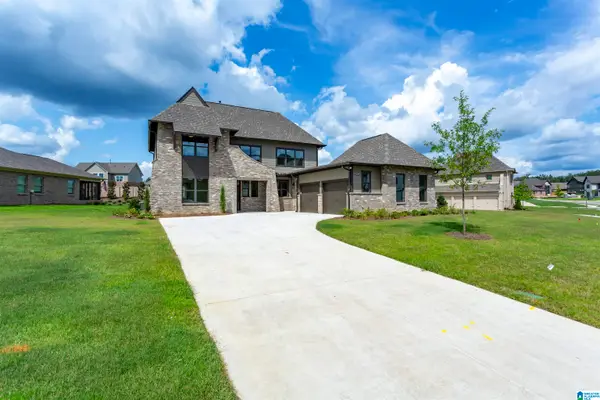 $695,000Active4 beds 4 baths2,983 sq. ft.
$695,000Active4 beds 4 baths2,983 sq. ft.3441 BLACKRIDGE CIRCLE, Hoover, AL 35244
MLS# 21439752Listed by: EXP REALTY, LLC CENTRAL - New
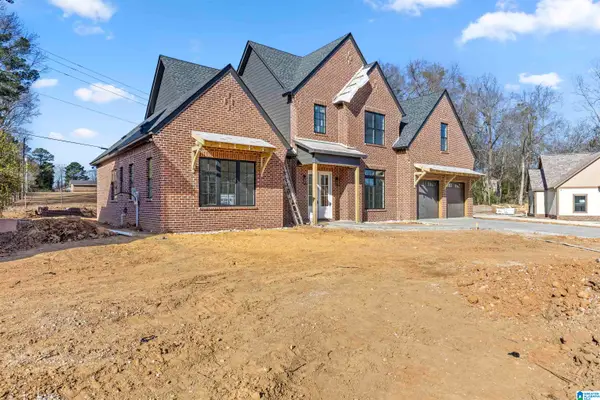 $899,900Active5 beds 4 baths3,272 sq. ft.
$899,900Active5 beds 4 baths3,272 sq. ft.3357 CHANDLER WAY, Hoover, AL 35226
MLS# 21439729Listed by: ARC REALTY - HOOVER - New
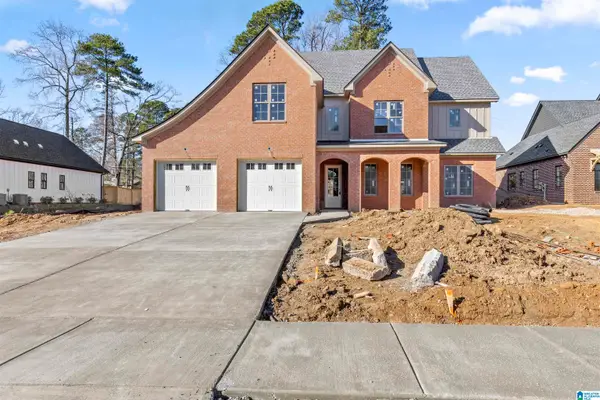 $909,900Active5 beds 4 baths3,292 sq. ft.
$909,900Active5 beds 4 baths3,292 sq. ft.3361 CHANDLER WAY, Hoover, AL 35226
MLS# 21439732Listed by: ARC REALTY - HOOVER - New
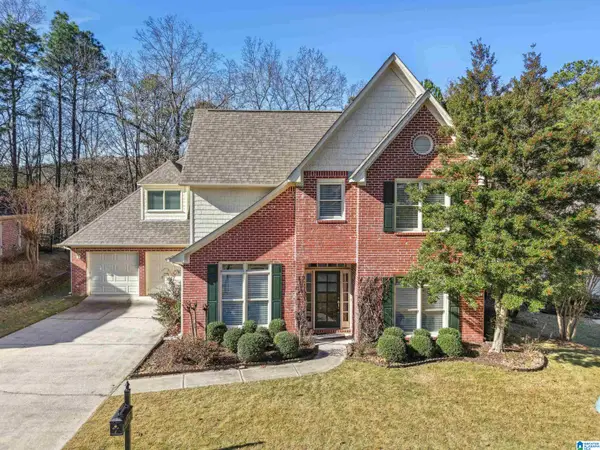 $515,000Active3 beds 3 baths3,100 sq. ft.
$515,000Active3 beds 3 baths3,100 sq. ft.5111 ENGLISH TURN, Hoover, AL 35242
MLS# 21439707Listed by: KELLER WILLIAMS REALTY HOOVER - New
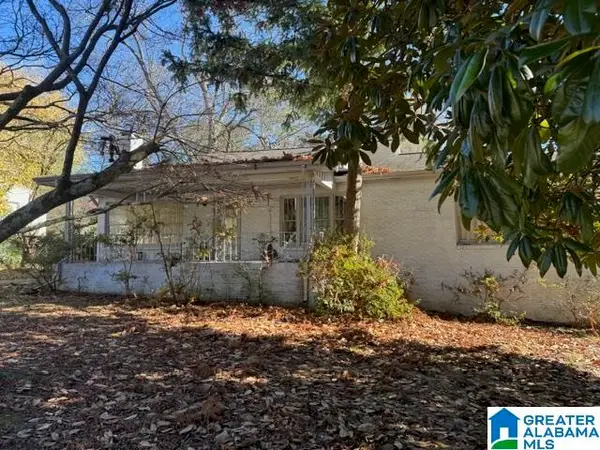 $325,000Active3 beds 1 baths1,509 sq. ft.
$325,000Active3 beds 1 baths1,509 sq. ft.2123 PINE LANE, Hoover, AL 35226
MLS# 21439687Listed by: REALTYSOUTH-I459 SOUTHWEST - New
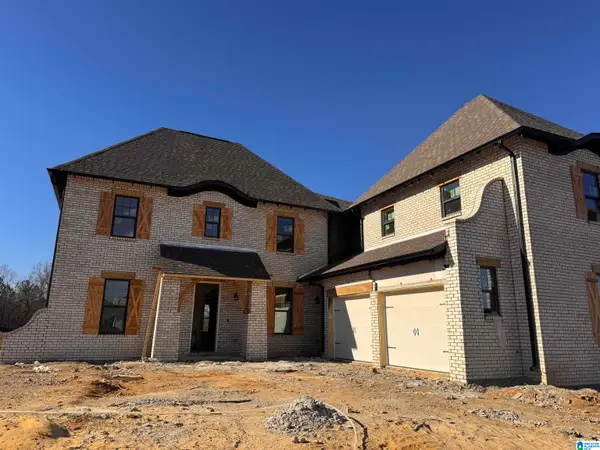 $775,125Active5 beds 5 baths4,069 sq. ft.
$775,125Active5 beds 5 baths4,069 sq. ft.3919 CALVERT CIRCLE, Hoover, AL 35244
MLS# 21439674Listed by: HARRIS DOYLE HOMES - New
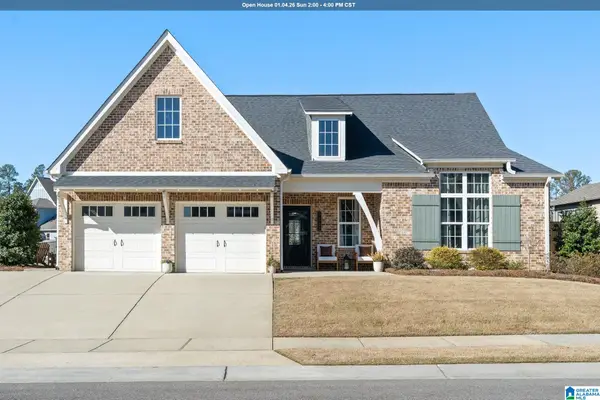 $554,900Active3 beds 2 baths2,057 sq. ft.
$554,900Active3 beds 2 baths2,057 sq. ft.3227 TRIP RUN, Hoover, AL 35244
MLS# 21439647Listed by: KELLER WILLIAMS REALTY VESTAVIA - New
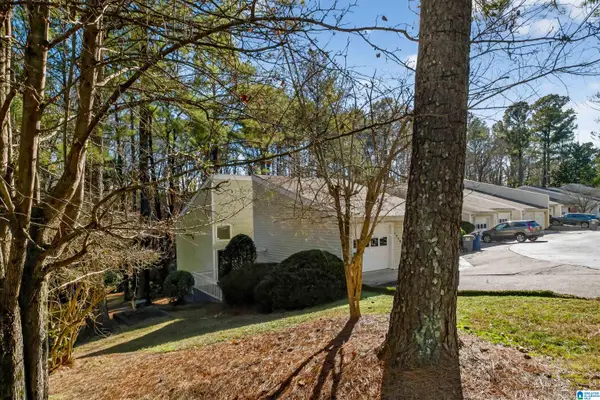 $145,000Active3 beds 3 baths1,744 sq. ft.
$145,000Active3 beds 3 baths1,744 sq. ft.1050 IVY HILLS CIRCLE, Hoover, AL 35216
MLS# 21439615Listed by: ARC REALTY - HOOVER - New
 $685,900Active4 beds 3 baths2,978 sq. ft.
$685,900Active4 beds 3 baths2,978 sq. ft.1881 CYRUS COVE TERRACE, Hoover, AL 35244
MLS# 21439563Listed by: EMBRIDGE REALTY, LLC - New
 $685,900Active4 beds 3 baths2,978 sq. ft.
$685,900Active4 beds 3 baths2,978 sq. ft.1869 CYRUS COVE TERRACE, Hoover, AL 35244
MLS# 21439564Listed by: EMBRIDGE REALTY, LLC
