4519 VILLAGE GREEN WAY, Hoover, AL 35226
Local realty services provided by:ERA Waldrop Real Estate
Upcoming open houses
- Sat, Feb 2802:00 pm - 05:00 pm
Listed by: ty elliott, merry leach
Office: realtysouth-otm-acton rd
MLS#:21417463
Source:AL_BAMLS
Price summary
- Price:$698,717
- Price per sq. ft.:$291.25
About this home
FOR A LIMITED TIME, ENJOY A 3.25% BUYER INCENTIVE! Contact our sales team for more information. *Move-In Ready* The Poydras features 3 bedrooms, 2 & a half bathrooms. 2399 square feet. The foyer leads to the great room. opposite of the great room is the powder bathroom. As you make your way through the home, you will enter into the open concept dining room & kitchen area. The primary suite is located on the back of the home and features a spacious bedroom, en-suite bathroom with a walk-in tile shower, double vanities & a walk-in closet with access to the laundry room. The covered side porch overlooks the private fenced courtyard. This home also has a two-car garage. The 2nd level of the home features 2 bedrooms, a full bathroom & loft area. The Preserve is a walkable community featuring 5 neighborhood parks, restaurants, a drug store, salon & the incredible 350- acre Moss Rock Preserve.
Contact an agent
Home facts
- Year built:2025
- Listing ID #:21417463
- Added:301 day(s) ago
- Updated:February 25, 2026 at 10:42 PM
Rooms and interior
- Bedrooms:3
- Total bathrooms:3
- Full bathrooms:2
- Half bathrooms:1
- Living area:2,399 sq. ft.
Heating and cooling
- Cooling:Central, Electric
- Heating:Central, Gas Heat
Structure and exterior
- Year built:2025
- Building area:2,399 sq. ft.
- Lot area:0.12 Acres
Schools
- High school:HOOVER
- Middle school:SIMMONS, IRA F
- Elementary school:GWIN
Utilities
- Water:Public Water
- Sewer:Sewer Connected
Finances and disclosures
- Price:$698,717
- Price per sq. ft.:$291.25
New listings near 4519 VILLAGE GREEN WAY
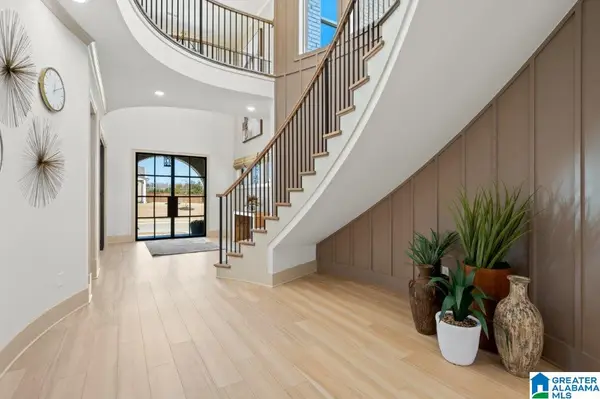 $875,900Pending4 beds 6 baths4,388 sq. ft.
$875,900Pending4 beds 6 baths4,388 sq. ft.4534 LYNTON DRIVE, Hoover, AL 35244
MLS# 21444621Listed by: SB DEV CORP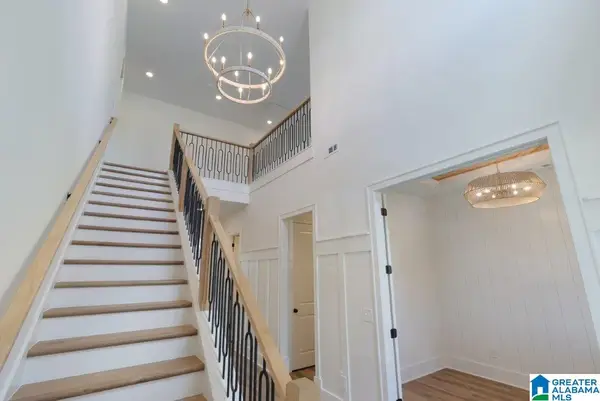 $971,800Pending4 beds 5 baths4,673 sq. ft.
$971,800Pending4 beds 5 baths4,673 sq. ft.4209 LONGMOOR ROAD, Hoover, AL 35244
MLS# 21444623Listed by: SB DEV CORP- New
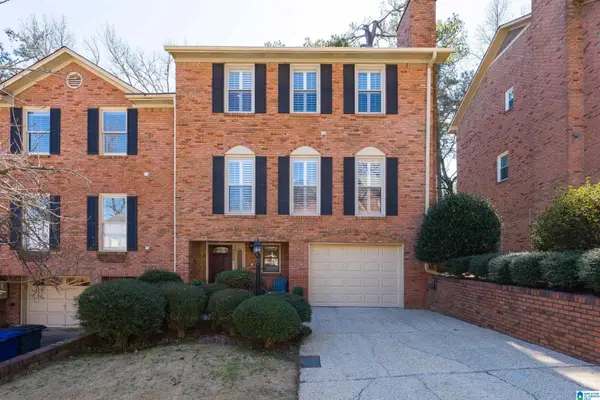 $325,000Active3 beds 3 baths2,378 sq. ft.
$325,000Active3 beds 3 baths2,378 sq. ft.2408 RICHELIEU LANE, Hoover, AL 35216
MLS# 21444570Listed by: LAH SOTHEBY'S INTERNATIONAL REALTY MOUNTAIN BROOK - New
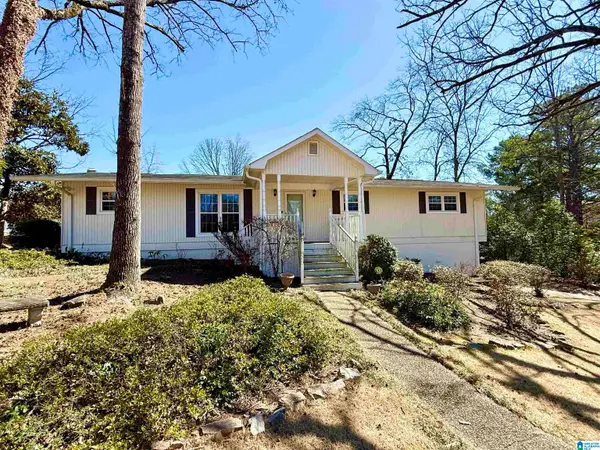 $299,900Active4 beds 2 baths1,919 sq. ft.
$299,900Active4 beds 2 baths1,919 sq. ft.3448 HURRICANE ROAD, Hoover, AL 35226
MLS# 21444424Listed by: ARC REALTY 280 - New
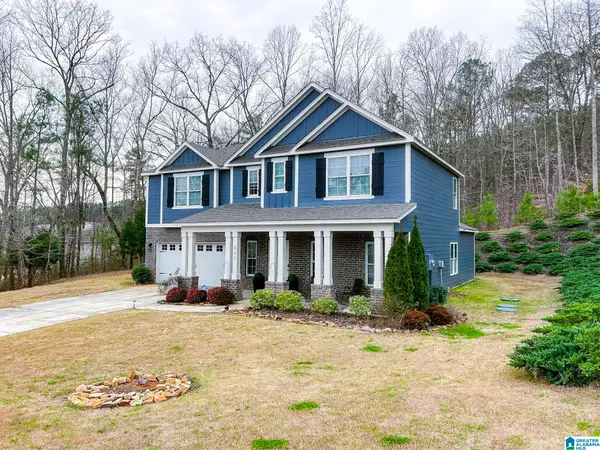 $479,900Active5 beds 4 baths2,926 sq. ft.
$479,900Active5 beds 4 baths2,926 sq. ft.311 ROCK TERRACE DRIVE, Helena, AL 35080
MLS# 21444358Listed by: BARNES & ASSOCIATES - New
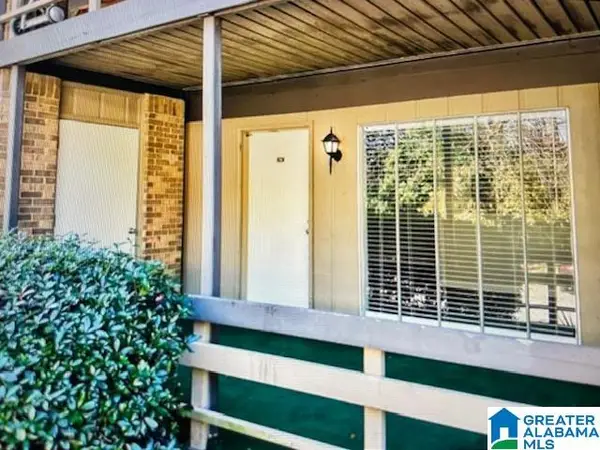 $109,000Active1 beds 1 baths640 sq. ft.
$109,000Active1 beds 1 baths640 sq. ft.2812 GEORGETOWN DRIVE, Hoover, AL 35216
MLS# 21444361Listed by: SOLD SOUTH REALTY 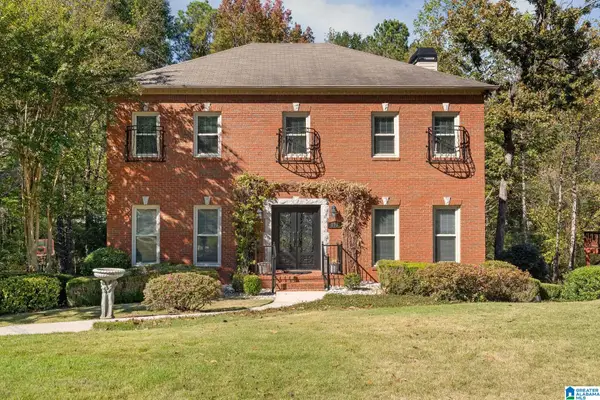 $525,000Pending4 beds 4 baths3,283 sq. ft.
$525,000Pending4 beds 4 baths3,283 sq. ft.177 BROOK TRACE DRIVE, Hoover, AL 35244
MLS# 21444268Listed by: EXP REALTY, LLC CENTRAL- New
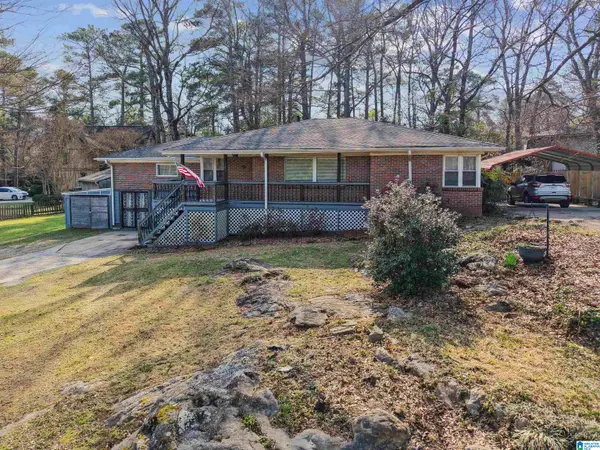 $330,000Active3 beds 2 baths1,781 sq. ft.
$330,000Active3 beds 2 baths1,781 sq. ft.2136 ROCKLAND DRIVE, Hoover, AL 35226
MLS# 21444251Listed by: KELLER WILLIAMS METRO SOUTH - New
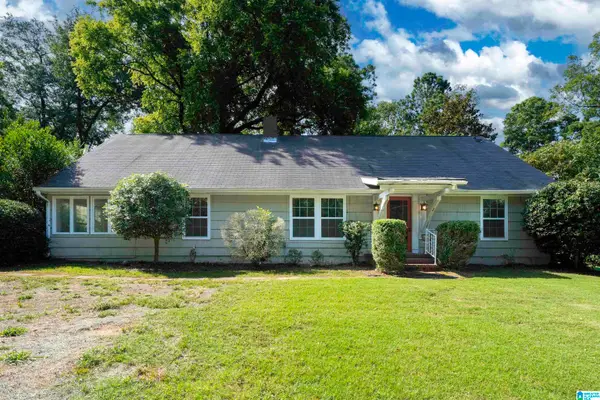 $478,000Active4 beds 3 baths3,600 sq. ft.
$478,000Active4 beds 3 baths3,600 sq. ft.2016 CHAPEL ROAD, Hoover, AL 35226
MLS# 21444166Listed by: EXP REALTY, LLC CENTRAL - New
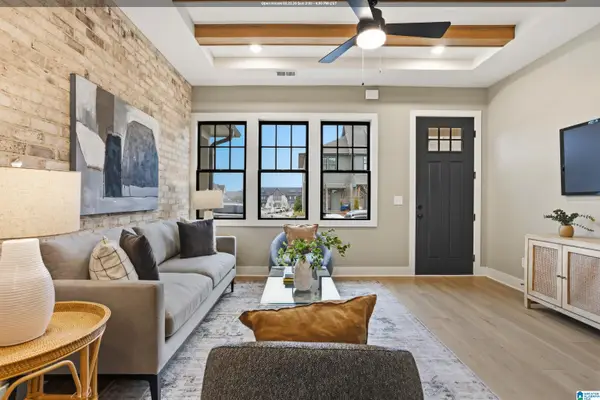 $379,900Active2 beds 3 baths1,380 sq. ft.
$379,900Active2 beds 3 baths1,380 sq. ft.1148 WINDSOR SQUARE, Hoover, AL 35242
MLS# 21444150Listed by: RE/MAX ADVANTAGE

