4530 HIGHLAND CREST CIRCLE, Hoover, AL 35226
Local realty services provided by:ERA Waldrop Real Estate
Listed by: ralph rmeily
Office: keller williams realty vestavia
MLS#:21436033
Source:AL_BAMLS
Price summary
- Price:$405,000
- Price per sq. ft.:$173.08
About this home
UPDATES: Roof, Windows, HVAC, Deck, fresh landscaping and kitchen Cabinets. Welcome to this stunning all-brick home on a corner lot in desirable Highland Crest! Featuring 3 spacious bedrooms, 2.5 baths, HUGE walk in closet and over 2,300 sq ft, this home offers beautiful hardwood floors, a large great room with a stone fireplace, and a formal dining room perfect for entertaining. The updated kitchen boasts travertine counters, a gas range, and abundant cabinetry. Upstairs, the Master bathroom includes double vanities, a jetted tub, and a custom steam shower. Enjoy outdoor living on the spacious deck overlooking the fenced, level backyard. Recent updates include water proofing the crawl space with b-dry system, AC units, deck and kitchen cabinets. With a side-entry 2-car garage, sprinkler system, and prime location near shopping, dining, and top-rated Hoover schools, this home perfectly blends comfort, quality, and convenience.
Contact an agent
Home facts
- Year built:1989
- Listing ID #:21436033
- Added:98 day(s) ago
- Updated:February 12, 2026 at 04:42 AM
Rooms and interior
- Bedrooms:3
- Total bathrooms:3
- Full bathrooms:2
- Half bathrooms:1
- Living area:2,340 sq. ft.
Heating and cooling
- Cooling:Central, Dual Systems, Electric
- Heating:Central, Dual Systems, Heat Pump
Structure and exterior
- Year built:1989
- Building area:2,340 sq. ft.
- Lot area:0.19 Acres
Schools
- High school:HOOVER
- Middle school:SIMMONS, IRA F
- Elementary school:TRACE CROSSINGS
Utilities
- Water:Public Water
- Sewer:Sewer Connected
Finances and disclosures
- Price:$405,000
- Price per sq. ft.:$173.08
New listings near 4530 HIGHLAND CREST CIRCLE
- New
 $525,000Active3 beds 3 baths2,009 sq. ft.
$525,000Active3 beds 3 baths2,009 sq. ft.3478 BLACKRIDGE CIRCLE, Hoover, AL 35244
MLS# 21443289Listed by: HARRIS DOYLE HOMES - New
 $679,000Active5 beds 5 baths3,392 sq. ft.
$679,000Active5 beds 5 baths3,392 sq. ft.001 BLACKRIDGE CREST, Hoover, AL 35244
MLS# 21443292Listed by: HARRIS DOYLE HOMES - New
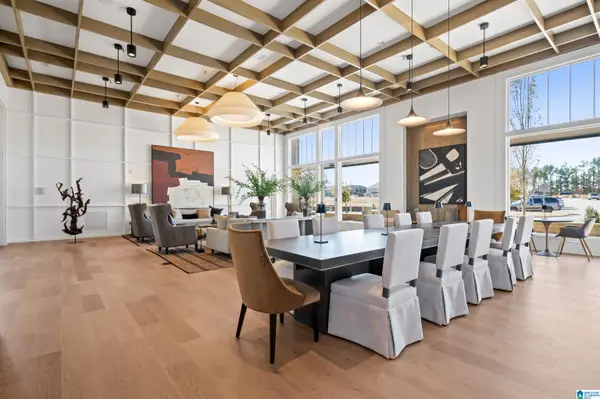 $359,000Active2 beds 3 baths1,628 sq. ft.
$359,000Active2 beds 3 baths1,628 sq. ft.5856 RIVO CRESCENT, Hoover, AL 35244
MLS# 21443294Listed by: SB DEV CORP - New
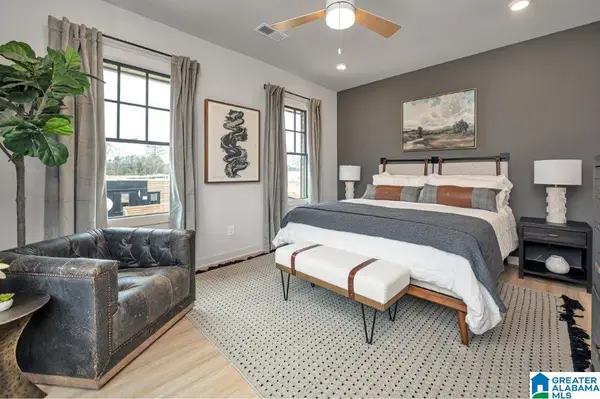 $425,000Active3 beds 3 baths2,080 sq. ft.
$425,000Active3 beds 3 baths2,080 sq. ft.5808 EVERLEE PARKWAY, Hoover, AL 35244
MLS# 21443296Listed by: SB DEV CORP 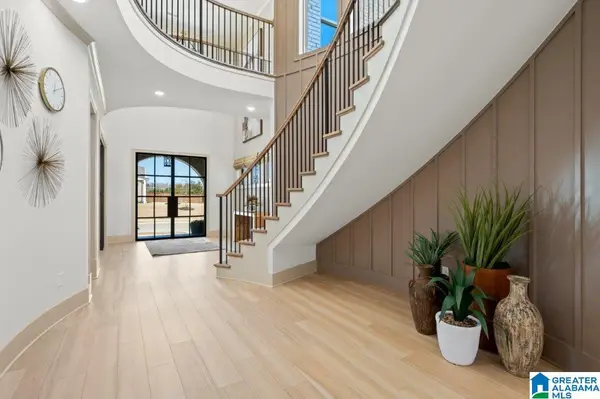 $918,300Pending5 beds 6 baths4,753 sq. ft.
$918,300Pending5 beds 6 baths4,753 sq. ft.1963 WARRINGTON ROAD, Hoover, AL 35244
MLS# 21429176Listed by: SB DEV CORP- Open Sun, 2 to 4pmNew
 $719,900Active5 beds 5 baths3,496 sq. ft.
$719,900Active5 beds 5 baths3,496 sq. ft.1401 HADDON PLACE, Hoover, AL 35226
MLS# 21443164Listed by: KELLER WILLIAMS REALTY HOOVER 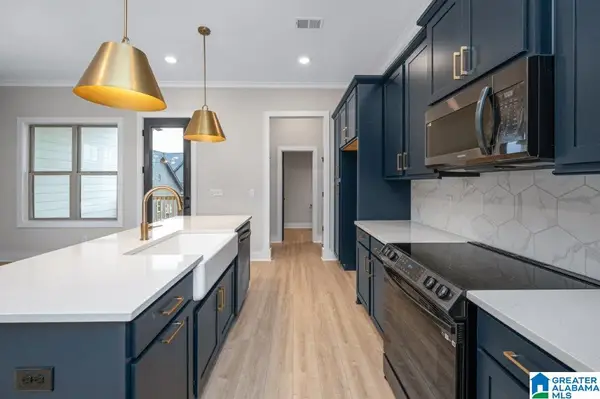 $435,900Pending4 beds 3 baths2,224 sq. ft.
$435,900Pending4 beds 3 baths2,224 sq. ft.4501 RIVO CRESCENT, Hoover, AL 35244
MLS# 21443116Listed by: SB DEV CORP- Open Fri, 1 to 1pm
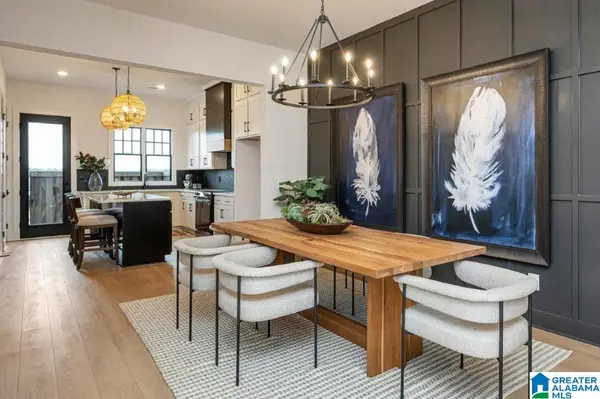 $350,000Active2 beds 3 baths1,435 sq. ft.
$350,000Active2 beds 3 baths1,435 sq. ft.5846 RIVO CRESCENT, Hoover, AL 35244
MLS# 21427696Listed by: SB DEV CORP - New
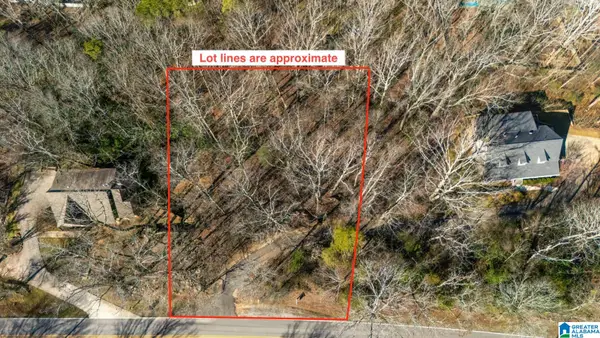 $19,900Active0.32 Acres
$19,900Active0.32 Acres0 SOUTH SHADES CREST ROAD, Hoover, AL 35244
MLS# 21443074Listed by: ARC REALTY - HOOVER 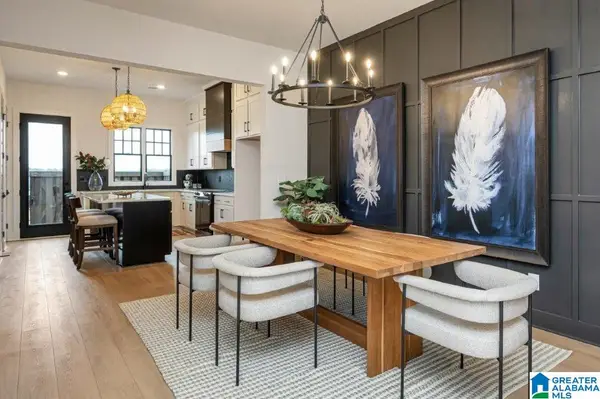 $367,421Pending2 beds 3 baths1,430 sq. ft.
$367,421Pending2 beds 3 baths1,430 sq. ft.1688 THATCHAM LANE, Hoover, AL 35244
MLS# 21443072Listed by: SB DEV CORP

