4539 HIGH COURT CIRCLE, Hoover, AL 35242
Local realty services provided by:ERA Waldrop Real Estate
4539 HIGH COURT CIRCLE,Hoover, AL 35242
$3,097,191
- 6 Beds
- 8 Baths
- 14,937 sq. ft.
- Single family
- Active
Listed by: collier swecker, carin charles
Office: re/max advantage
MLS#:21410229
Source:AL_BAMLS
Price summary
- Price:$3,097,191
- Price per sq. ft.:$207.35
About this home
Paradise Awaits! A livable work of art, this exquisite estate is backed by wooded privacy & savors a sublime sense of privacy w/multiple patios & balconies overlooking a grand swimming pool, complemented by an outdoor kitchen that ensures effortless entertaining. A marvelous foyer ushers you into a world of refined tastes, unique hardware, antique chandeliers & detailed trim surround you in opulence. Built with luminous living spaces, the floor plan reveals antique pine floors in dining room w/fresco finish on the walls, Antique European Fireplace Mantels on 4 of the fireplaces & 2 have custom mantels, gold leaf ceiling in the powder room, an incredible paneled study, MIL apartment w/full kitchenette & upstairs bedrooms w/sitting parlors & rec room. Magnificent gourmet kitchen anchors this lavish house, bespoke w/Bosch oven, Thermador gas range & Sub-Zero fridge. Custom His/Her wardrobes in the master, Kohler Whole House Generator & elevator assure luxury everyday living! Welcome Home.
Contact an agent
Home facts
- Year built:2000
- Listing ID #:21410229
- Added:321 day(s) ago
- Updated:January 09, 2026 at 04:49 AM
Rooms and interior
- Bedrooms:6
- Total bathrooms:8
- Full bathrooms:5
- Half bathrooms:3
- Living area:14,937 sq. ft.
Heating and cooling
- Cooling:Central, Electric
- Heating:3+ Systems, Central, Gas Heat
Structure and exterior
- Year built:2000
- Building area:14,937 sq. ft.
- Lot area:2.28 Acres
Schools
- High school:SPAIN PARK
- Middle school:BERRY
- Elementary school:GREYSTONE
Utilities
- Water:Public Water
- Sewer:Sewer Connected
Finances and disclosures
- Price:$3,097,191
- Price per sq. ft.:$207.35
New listings near 4539 HIGH COURT CIRCLE
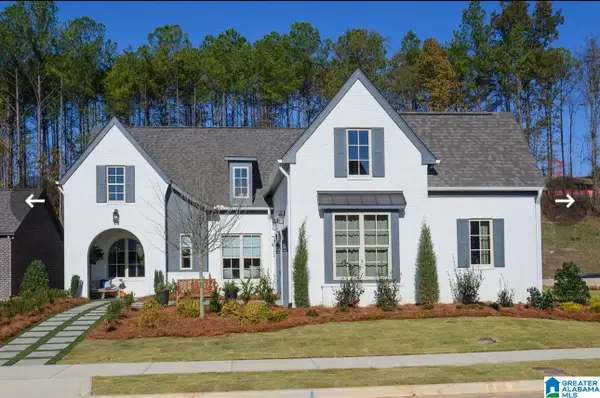 $648,900Pending3 beds 3 baths2,301 sq. ft.
$648,900Pending3 beds 3 baths2,301 sq. ft.4657 OAKDELL ROAD, Hoover, AL 35244
MLS# 21440312Listed by: SB DEV CORP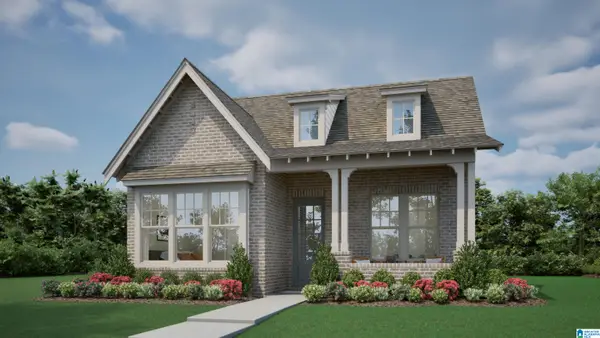 $524,035Pending3 beds 3 baths1,992 sq. ft.
$524,035Pending3 beds 3 baths1,992 sq. ft.4584 OAKDELL ROAD, Hoover, AL 35244
MLS# 21440313Listed by: SB DEV CORP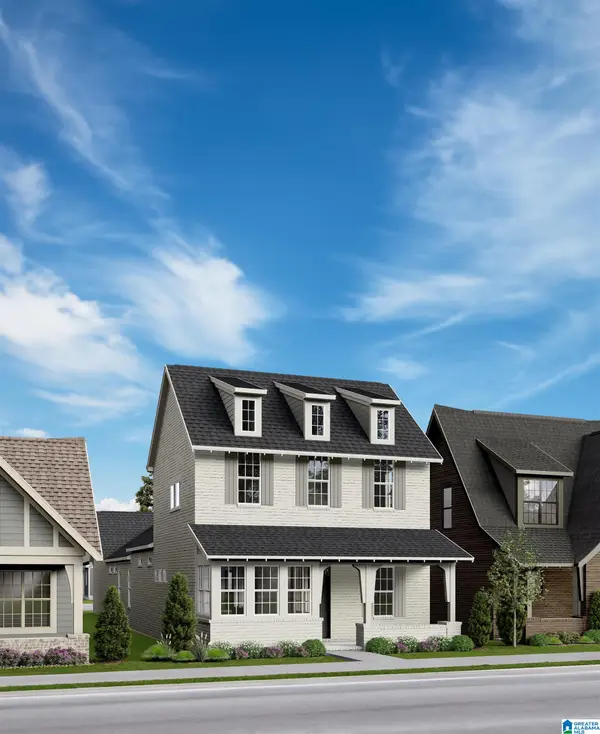 $599,102Pending3 beds 3 baths2,569 sq. ft.
$599,102Pending3 beds 3 baths2,569 sq. ft.4569 OAKDELL ROAD, Hoover, AL 35244
MLS# 21440315Listed by: SB DEV CORP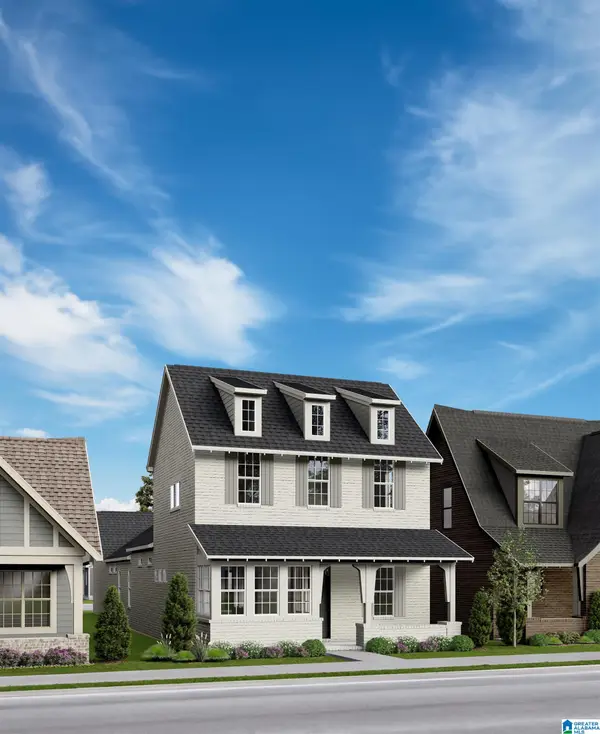 $599,060Pending3 beds 3 baths2,569 sq. ft.
$599,060Pending3 beds 3 baths2,569 sq. ft.4589 OAKDELL ROAD, Hoover, AL 35244
MLS# 21440316Listed by: SB DEV CORP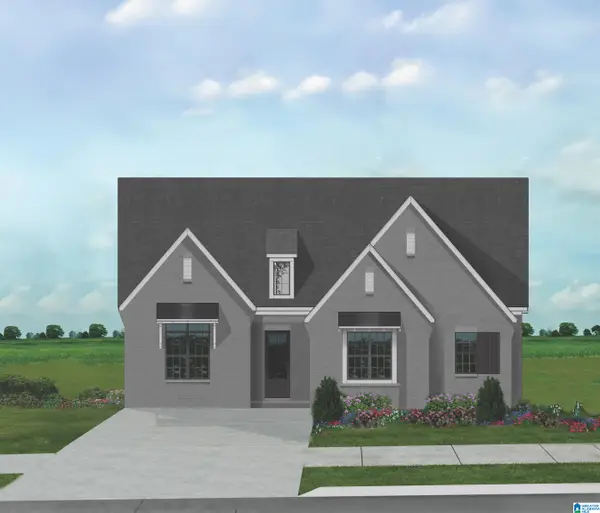 $901,449Pending3 beds 3 baths3,226 sq. ft.
$901,449Pending3 beds 3 baths3,226 sq. ft.1900 HEARTPINE DRIVE, Hoover, AL 35244
MLS# 21440317Listed by: SB DEV CORP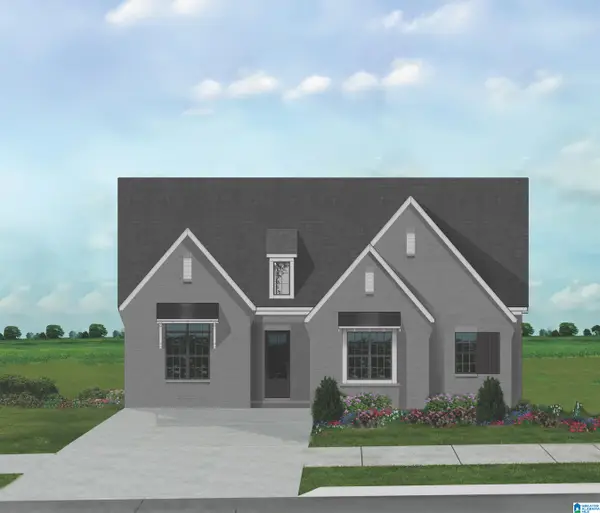 $752,597Pending3 beds 3 baths3,226 sq. ft.
$752,597Pending3 beds 3 baths3,226 sq. ft.1944 HEARTPINE DRIVE, Hoover, AL 35244
MLS# 21440318Listed by: SB DEV CORP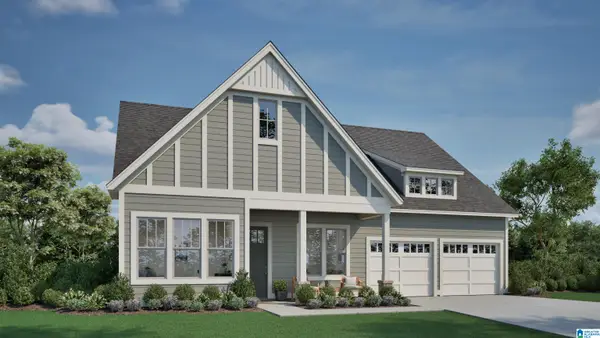 $564,100Pending3 beds 3 baths2,117 sq. ft.
$564,100Pending3 beds 3 baths2,117 sq. ft.1970 HEARTPINE DRIVE, Hoover, AL 35244
MLS# 21440320Listed by: SB DEV CORP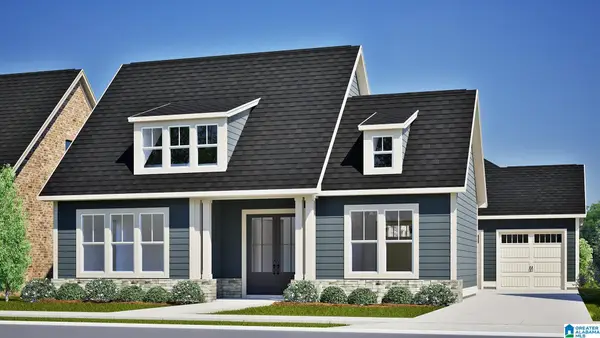 $727,543Pending3 beds 3 baths2,388 sq. ft.
$727,543Pending3 beds 3 baths2,388 sq. ft.18064625 OAKDELL ROAD, Hoover, AL 35244
MLS# 21440304Listed by: SB DEV CORP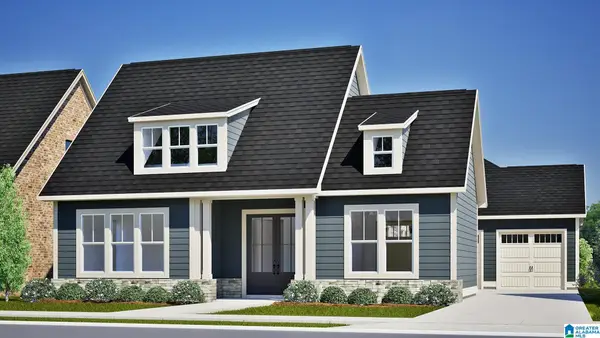 $815,487Pending3 beds 3 baths2,604 sq. ft.
$815,487Pending3 beds 3 baths2,604 sq. ft.1974 HEARTPINE DRIVE, Hoover, AL 35244
MLS# 21440306Listed by: SB DEV CORP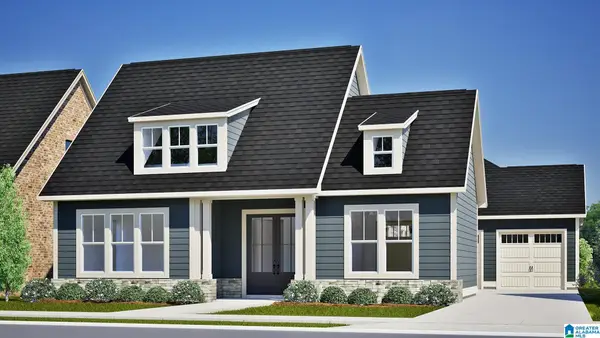 $705,400Pending3 beds 3 baths2,604 sq. ft.
$705,400Pending3 beds 3 baths2,604 sq. ft.4638 OAKDELL ROAD, Hoover, AL 35244
MLS# 21440307Listed by: SB DEV CORP
